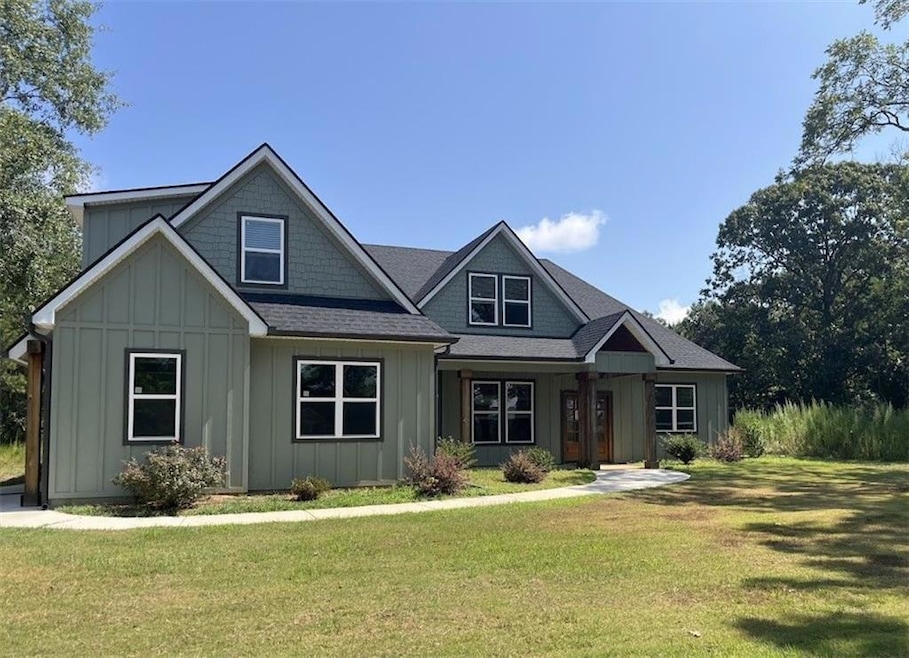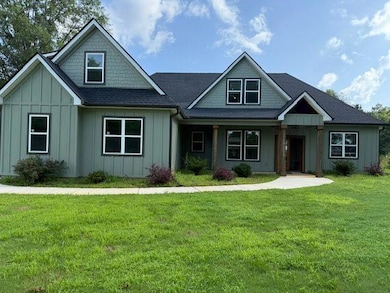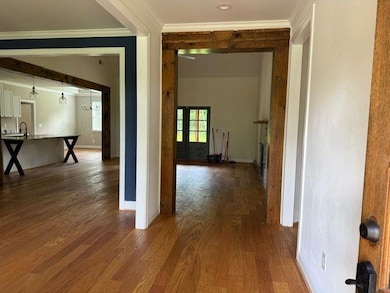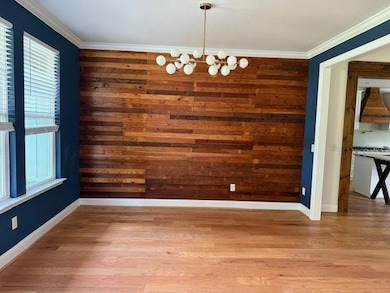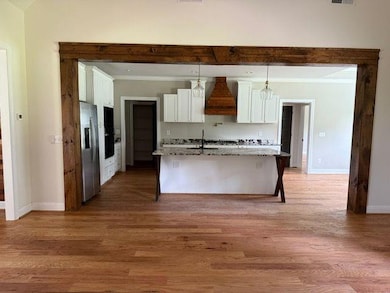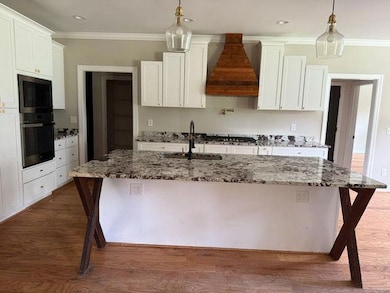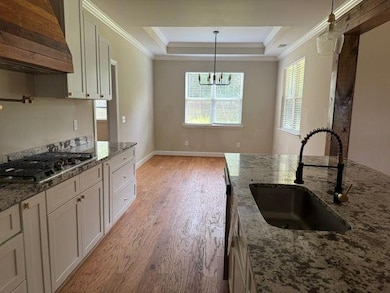25 Adalee Rd Carrollton, GA 30117
Abilene NeighborhoodEstimated payment $3,669/month
Highlights
- View of Trees or Woods
- 3.45 Acre Lot
- Dining Room Seats More Than Twelve
- Sharp Creek Elementary School Rated A-
- Craftsman Architecture
- Family Room with Fireplace
About This Home
Practically new and perfectly designed! This stunning 5-bedroom, 3-bath home sits on 3.45 acres, offering the ideal blend of modern comfort and peaceful privacy. Built in 2022, the home features an open floor plan with gorgeous wood floors throughout and an inviting layout perfect for everyday living and entertaining. The heart of the home is a chef’s dream kitchen—complete with a large island with seating, granite countertops, ample cabinet space, and a pot-filler faucet above the stovetop. A cozy keeping room/breakfast area adds additional space to gather. The main level includes a luxurious owner’s suite with a spa-like bath featuring a separate soaking tub and oversized tiled shower, plus a custom walk-in closet with rich wood shelving. Two additional bedrooms and a full bath are also located on the main level. Upstairs, you'll find two more spacious bedrooms—one of which could easily serve as a bonus/media room—and a third full bath. Enjoy the cozy indoor fireplace or relax outdoors under the covered patio, which boasts a second fireplace—perfect for year-round enjoyment. An easy commute to Downtown Carrolton and West Georgia University, this home is a rare find with acreage, style, and space just minutes away from fun, shopping and entertainment.
Home Details
Home Type
- Single Family
Est. Annual Taxes
- $5,688
Year Built
- Built in 2022
Lot Details
- 3.45 Acre Lot
- Lot Dimensions are 309x421x242x551
- Property fronts a private road
- Property fronts a county road
- Corner Lot
- Level Lot
- Back Yard
Parking
- 2 Car Garage
Home Design
- Craftsman Architecture
- Slab Foundation
- Composition Roof
Interior Spaces
- 2,956 Sq Ft Home
- 2-Story Property
- Tray Ceiling
- Vaulted Ceiling
- Ceiling Fan
- Factory Built Fireplace
- Gas Log Fireplace
- Double Pane Windows
- Family Room with Fireplace
- 2 Fireplaces
- Living Room
- Dining Room Seats More Than Twelve
- Formal Dining Room
- Bonus Room
- Keeping Room
- Views of Woods
- Fire and Smoke Detector
Kitchen
- Breakfast Room
- Open to Family Room
- Eat-In Kitchen
- Breakfast Bar
- Electric Oven
- Gas Cooktop
- Range Hood
- Microwave
- Dishwasher
- Kitchen Island
- Stone Countertops
- White Kitchen Cabinets
- Disposal
Flooring
- Wood
- Tile
Bedrooms and Bathrooms
- 5 Bedrooms | 3 Main Level Bedrooms
- Primary Bedroom on Main
- Split Bedroom Floorplan
- Walk-In Closet
- In-Law or Guest Suite
- Vaulted Bathroom Ceilings
- Dual Vanity Sinks in Primary Bathroom
- Separate Shower in Primary Bathroom
- Soaking Tub
Laundry
- Laundry Room
- Sink Near Laundry
Accessible Home Design
- Accessible Entrance
Eco-Friendly Details
- Energy-Efficient Insulation
- ENERGY STAR Qualified Equipment
Outdoor Features
- Patio
- Outdoor Fireplace
- Exterior Lighting
- Rain Gutters
Schools
- Bowdon Elementary And Middle School
- Bowdon High School
Utilities
- Forced Air Zoned Heating and Cooling System
- Heat Pump System
- Heating System Uses Propane
- Underground Utilities
- 220 Volts
- Septic Tank
Listing and Financial Details
- Assessor Parcel Number 043 0079
Map
Home Values in the Area
Average Home Value in this Area
Tax History
| Year | Tax Paid | Tax Assessment Tax Assessment Total Assessment is a certain percentage of the fair market value that is determined by local assessors to be the total taxable value of land and additions on the property. | Land | Improvement |
|---|---|---|---|---|
| 2024 | $5,688 | $251,426 | $27,600 | $223,826 |
| 2023 | $5,688 | $230,874 | $27,600 | $203,274 |
| 2022 | $752 | $46,044 | $43,500 | $2,544 |
| 2021 | $725 | $28,299 | $12,356 | $15,943 |
| 2020 | $636 | $24,770 | $11,232 | $13,538 |
| 2019 | $604 | $23,334 | $11,232 | $12,102 |
| 2018 | $537 | $20,455 | $10,498 | $9,957 |
| 2017 | $539 | $20,455 | $10,498 | $9,957 |
| 2016 | $539 | $20,455 | $10,498 | $9,957 |
| 2015 | $671 | $23,990 | $11,916 | $12,075 |
| 2014 | $674 | $23,991 | $11,916 | $12,075 |
Property History
| Date | Event | Price | List to Sale | Price per Sq Ft | Prior Sale |
|---|---|---|---|---|---|
| 11/20/2025 11/20/25 | Price Changed | $605,000 | -0.8% | $205 / Sq Ft | |
| 09/05/2025 09/05/25 | For Sale | $610,000 | +7.0% | $206 / Sq Ft | |
| 09/02/2022 09/02/22 | Sold | $570,000 | -1.6% | $194 / Sq Ft | View Prior Sale |
| 08/03/2022 08/03/22 | Pending | -- | -- | -- | |
| 07/29/2022 07/29/22 | For Sale | $579,000 | -- | $197 / Sq Ft |
Purchase History
| Date | Type | Sale Price | Title Company |
|---|---|---|---|
| Warranty Deed | -- | -- | |
| Limited Warranty Deed | $575,000 | -- | |
| Limited Warranty Deed | -- | -- | |
| Warranty Deed | $570,000 | -- | |
| Limited Warranty Deed | $75,000 | -- | |
| Warranty Deed | $195,000 | -- | |
| Deed | -- | -- | |
| Deed | -- | -- | |
| Deed | $60,000 | -- | |
| Deed | -- | -- | |
| Deed | $56,000 | -- |
Mortgage History
| Date | Status | Loan Amount | Loan Type |
|---|---|---|---|
| Previous Owner | $460,000 | New Conventional |
Source: First Multiple Listing Service (FMLS)
MLS Number: 7628427
APN: 043-0079
- 2930 Hog Liver Rd
- 1015 Mote Rd
- 2519 Hog Liver Rd
- 138 Zachary Dr
- 45 Buell Jones Rd
- 102 Buell Jones Rd
- 114 Kyle Way
- 0 Center Point Rd Unit TR 3 10274074
- 0 Center Point Rd Unit 7361099
- 219 Candlewood Dr
- 70 Henson Cir
- 85 Mary Ln
- 0 Henson Cir Unit 10584639
- 0 Henson Cir Unit 7632920
- 70 W Meadowcliff Cir
- 125 Springwood Dr
- 0000 Hog Liver Rd
- 345 Henson Cir
- 177 Garnett Point Dr
- 2325 Shady Grove Rd Unit A
- 2325 Shady Grove Rd Unit B
- 95 Quail Hollow Dr
- 250 Northwinds Blvd
- 25 Quail Trail Unit 29
- 114 Danny Dr
- 123 Beulah Church Rd
- 162 Poplar Point Dr
- 124-125 Williams St
- 195 Little River Rd Unit Barn Apartment
- 316 Columbia Dr
- 303 Surrey Ct
- 545 Spring St
- 107 Robinson Ave
- 717 Burns Rd
- 915 Lovvorn Rd
- 373 Morning Star Dr
- 102 University Dr
- 212 Polar Ln
- 333 Foster St
