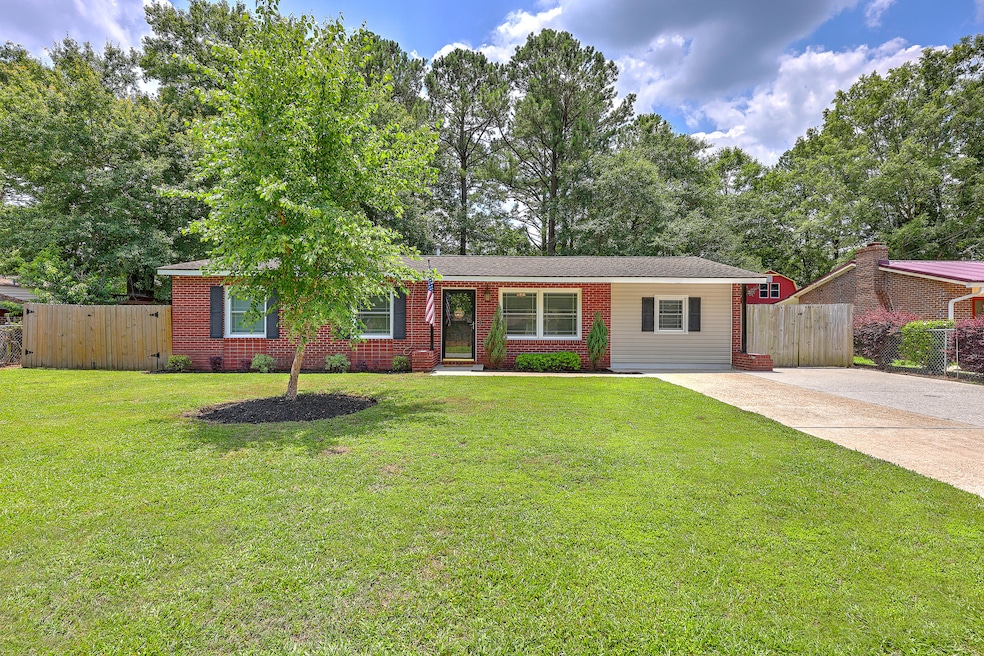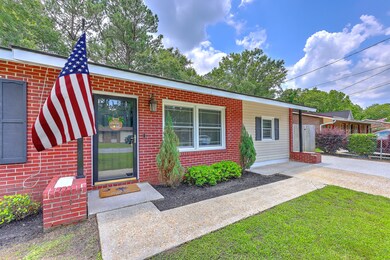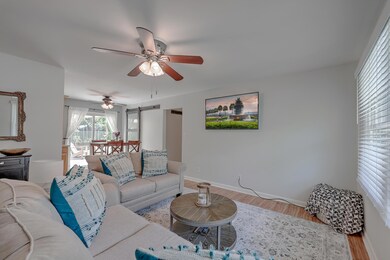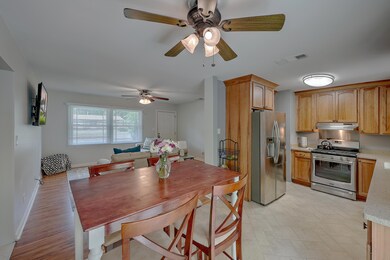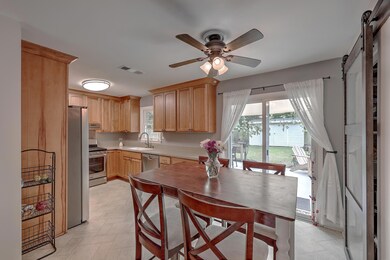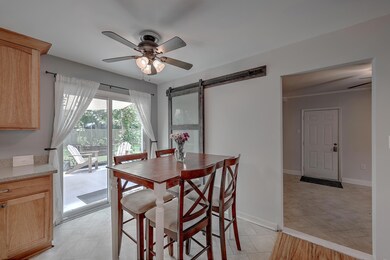
25 Aldene Ave Goose Creek, SC 29445
Highlights
- Game Room
- Covered Patio or Porch
- Laundry Room
- Home Office
- Eat-In Kitchen
- Central Air
About This Home
As of July 2025Welcome to this charming brick ranch house, a delightful property that offers comfortable living and a variety of attractive features. With a total of 1,320 square feet, this home boasts 3 bedrooms and 1 full bathroom, providing ample space for relaxation and privacy.Upon entering, you'll be greeted by a cozy living room that serves as the heart of the home. The laminate flooring throughout the living room and bedrooms adds a touch of elegance while being easy to maintain. Natural light pours in through the updated windows and sliding glass door, creating a bright and inviting atmosphere.The kitchen is a standout feature of this home, featuring upgraded soft-close cabinets and beautiful quartz composite counters. The stainless-steel appliances, including a gas range oven, refrigerator,and dishwasher, make meal preparation a breeze. The kitchen also boasts a convenient pantry with stylish barn doors.
In addition to the main living areas, this property offers a spacious recreation room, perfect for a playroom, exercise area, hobby room, school room, home office, etc. The neutral color palette throughout the house provides a versatile backdrop for any décor style, allowing you to personalize the space to your liking.
Outside, the large yard is a true oasis, with a fenced-in backyard providing privacy and security. Mature trees border the property, creating a serene ambiance and adding to the overall charm of the home. A storage shed in the backyard offers additional space for storing outdoor equipment and belongings.
The driveway is extra wide, allowing for side-by-side parking and providing easy access to the front entrance.
This property presents an excellent opportunity to own a comfortable and stylish home in a desirable location. Don't miss the chance to make this charming brick ranch house your own. Schedule a viewing today and envision yourself living in this lovely property.
Last Agent to Sell the Property
Carolina One Real Estate License #9500 Listed on: 05/31/2023

Home Details
Home Type
- Single Family
Est. Annual Taxes
- $1,004
Year Built
- Built in 1960
Lot Details
- 0.28 Acre Lot
- Privacy Fence
- Wood Fence
Parking
- Off-Street Parking
Home Design
- Brick Exterior Construction
- Slab Foundation
Interior Spaces
- 1,320 Sq Ft Home
- 1-Story Property
- Home Office
- Game Room
- Laundry Room
Kitchen
- Eat-In Kitchen
- Dishwasher
Flooring
- Laminate
- Vinyl
Bedrooms and Bathrooms
- 3 Bedrooms
- 1 Full Bathroom
Outdoor Features
- Covered Patio or Porch
Schools
- Mt Holly Elementary School
- Sedgefield Middle School
- Goose Creek High School
Utilities
- Central Air
- Heat Pump System
Community Details
- Sedgefield Section I Subdivision
Ownership History
Purchase Details
Home Financials for this Owner
Home Financials are based on the most recent Mortgage that was taken out on this home.Purchase Details
Home Financials for this Owner
Home Financials are based on the most recent Mortgage that was taken out on this home.Purchase Details
Home Financials for this Owner
Home Financials are based on the most recent Mortgage that was taken out on this home.Purchase Details
Home Financials for this Owner
Home Financials are based on the most recent Mortgage that was taken out on this home.Purchase Details
Home Financials for this Owner
Home Financials are based on the most recent Mortgage that was taken out on this home.Purchase Details
Home Financials for this Owner
Home Financials are based on the most recent Mortgage that was taken out on this home.Similar Homes in Goose Creek, SC
Home Values in the Area
Average Home Value in this Area
Purchase History
| Date | Type | Sale Price | Title Company |
|---|---|---|---|
| Deed | $289,500 | None Listed On Document | |
| Deed | $289,500 | None Listed On Document | |
| Deed | $275,000 | None Listed On Document | |
| Deed | $184,000 | Weeks And Irvine Llc | |
| Deed | $153,000 | None Available | |
| Deed | $123,497 | None Available | |
| Deed | $70,000 | -- |
Mortgage History
| Date | Status | Loan Amount | Loan Type |
|---|---|---|---|
| Open | $11,370 | No Value Available | |
| Closed | $11,370 | No Value Available | |
| Open | $284,255 | FHA | |
| Closed | $284,255 | FHA | |
| Previous Owner | $270,019 | FHA | |
| Previous Owner | $178,480 | New Conventional | |
| Previous Owner | $130,050 | New Conventional | |
| Previous Owner | $122,528 | FHA | |
| Previous Owner | $88,000 | Adjustable Rate Mortgage/ARM |
Property History
| Date | Event | Price | Change | Sq Ft Price |
|---|---|---|---|---|
| 07/21/2025 07/21/25 | Sold | $289,500 | +3.4% | $219 / Sq Ft |
| 06/06/2025 06/06/25 | Price Changed | $279,999 | -3.4% | $212 / Sq Ft |
| 05/23/2025 05/23/25 | For Sale | $290,000 | +5.5% | $220 / Sq Ft |
| 06/30/2023 06/30/23 | Sold | $275,000 | +3.8% | $208 / Sq Ft |
| 05/31/2023 05/31/23 | For Sale | $265,000 | +44.0% | $201 / Sq Ft |
| 12/03/2020 12/03/20 | Sold | $184,000 | 0.0% | $142 / Sq Ft |
| 11/03/2020 11/03/20 | Pending | -- | -- | -- |
| 10/22/2020 10/22/20 | For Sale | $184,000 | +20.3% | $142 / Sq Ft |
| 05/11/2018 05/11/18 | Sold | $153,000 | -7.3% | $115 / Sq Ft |
| 03/27/2018 03/27/18 | Pending | -- | -- | -- |
| 01/26/2018 01/26/18 | For Sale | $165,000 | -- | $125 / Sq Ft |
Tax History Compared to Growth
Tax History
| Year | Tax Paid | Tax Assessment Tax Assessment Total Assessment is a certain percentage of the fair market value that is determined by local assessors to be the total taxable value of land and additions on the property. | Land | Improvement |
|---|---|---|---|---|
| 2025 | $1,235 | $268,300 | $85,000 | $183,300 |
| 2024 | $1,235 | $10,732 | $3,400 | $7,332 |
| 2023 | $1,235 | $10,732 | $3,400 | $7,332 |
| 2022 | $980 | $7,344 | $1,200 | $6,144 |
| 2021 | $1,004 | $8,920 | $1,800 | $7,116 |
| 2020 | $2,606 | $8,916 | $1,800 | $7,116 |
| 2019 | $2,601 | $8,916 | $1,800 | $7,116 |
| 2018 | $649 | $4,016 | $1,200 | $2,816 |
| 2017 | $650 | $4,016 | $1,200 | $2,816 |
| 2016 | $662 | $4,020 | $1,200 | $2,820 |
| 2015 | $621 | $4,020 | $1,200 | $2,820 |
| 2014 | $611 | $4,020 | $1,200 | $2,820 |
| 2013 | -- | $4,020 | $1,200 | $2,820 |
Agents Affiliated with this Home
-
Luis Rosario

Seller's Agent in 2025
Luis Rosario
Coldwell Banker Realty
(843) 817-2254
18 in this area
185 Total Sales
-
Stefani Rae Rosario
S
Seller Co-Listing Agent in 2025
Stefani Rae Rosario
Coldwell Banker Realty
(843) 856-8800
14 in this area
113 Total Sales
-
Josh Stamps

Buyer's Agent in 2025
Josh Stamps
Keller Williams Realty Charleston West Ashley
(843) 343-8193
26 in this area
160 Total Sales
-
Tracy Evangelista
T
Seller's Agent in 2023
Tracy Evangelista
Carolina One Real Estate
(843) 202-8421
16 in this area
76 Total Sales
-
Judith Lynn Snyder

Buyer's Agent in 2023
Judith Lynn Snyder
Healthy Realty LLC
(843) 870-4049
10 in this area
58 Total Sales
-
T
Seller's Agent in 2020
Topher Kauffman
Brand Name Real Estate
Map
Source: CHS Regional MLS
MLS Number: 23012200
APN: 252-07-04-054
- 32 Aldene Ave
- 26 Elmora Ave
- 112 Roselle Ave
- 10 Cranford Rd
- 6 Prestwick Cir
- 101 Lehigh Ave
- 24 Raritan Rd
- 259 Pine Shadow Dr
- 235 Pine Shadow Dr
- 429 Rubyridge Ln
- 195 Pine Shadow Dr
- 304 Bremerton Dr
- 237 Horseshoe Dr
- 148 Pine Shadow Dr
- Foster II Plan at Windward Townes
- 271 Jackson St
- 202 Buchanan Cir
- 326 Bremerton Dr
- 154 Rahway Rd Unit H
- 166 Buchanan Cir
