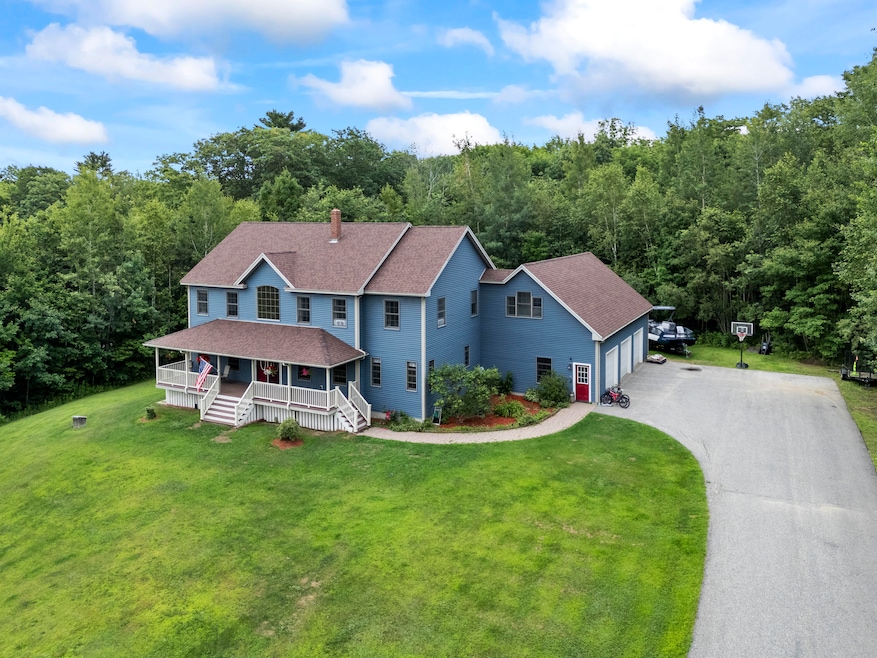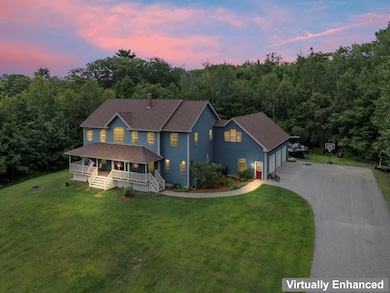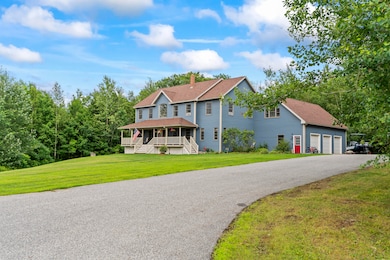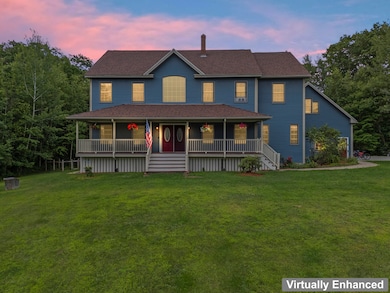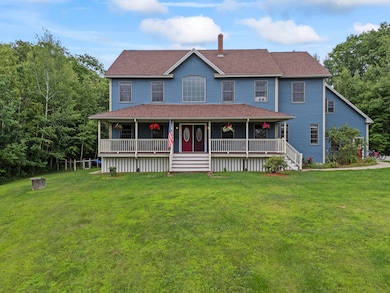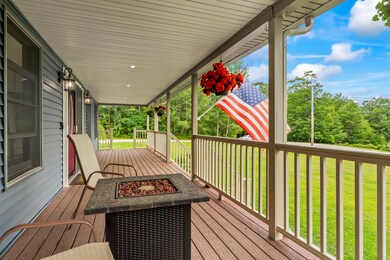25 Amos Ct Lewiston, ME 04240
Estimated payment $4,341/month
Highlights
- 1.2 Acre Lot
- Mountain View
- Wood Flooring
- Colonial Architecture
- Vaulted Ceiling
- Porch
About This Home
Plenty of Space for Work, Family, and Fun
Set on a quiet street with trees all around, this 4-bedroom home gives you the best of both worlds—peaceful living with town conveniences just minutes away. The big kitchen is the heart of the home, built for everyday life and gatherings. With quartz countertops, quality cabinets, and a large island that seats six, it's ready for family dinners, holidays, or game-day spreads. On the first floor, there's room for everyone: a dining room, office, game room, and a bright sunroom with a woodstove—perfect for relaxing after work or on snowy nights. Upstairs, the main bedroom has its own bath and a huge walk-in closet with space for a home gym, nursery, or extra storage. Over the 3-car garage, you'll find a bonus suite with a bedroom, half bath, and lounge/office—great for guests, in-laws, or a private workspace. Step out back and enjoy direct access to 450 acres of Thorncrag Bird Sanctuary, with trails for hiking, skiing, and exploring year-round. This home is in the Geiger School District and close to Lewiston/Auburn's hospitals, colleges, restaurants, breweries, and shops. The Maine Turnpike and nearby lakes make commuting and weekend trips easy. If your family needs room to spread out, space to work from home, and outdoor adventure right in the backyard, this home checks all the boxes.
Listing Agent
Maine Real Estate Experts Brokerage Email: YvonneSellsMaine@gmail.com Listed on: 07/17/2025

Home Details
Home Type
- Single Family
Est. Annual Taxes
- $9,710
Year Built
- Built in 2006
Lot Details
- 1.2 Acre Lot
- Property is zoned SR
HOA Fees
- $75 Monthly HOA Fees
Parking
- 3 Car Attached Garage
Home Design
- Colonial Architecture
- Wood Frame Construction
- Shingle Roof
- Vinyl Siding
- Concrete Perimeter Foundation
Interior Spaces
- 4,002 Sq Ft Home
- Crown Molding
- Vaulted Ceiling
- Mountain Views
- Interior Basement Entry
- Laundry on main level
Flooring
- Wood
- Tile
Bedrooms and Bathrooms
- 4 Bedrooms
- Primary bedroom located on second floor
- Walk-In Closet
Outdoor Features
- Porch
Utilities
- No Cooling
- Radiant Heating System
- Hot Water Heating System
- Generator Hookup
- Private Water Source
- Private Sewer
Community Details
- Mountain View Hoa Subdivision
- The community has rules related to deed restrictions
Listing and Financial Details
- Tax Lot 008
- Assessor Parcel Number LEWI-000116-000000-000008
Map
Home Values in the Area
Average Home Value in this Area
Tax History
| Year | Tax Paid | Tax Assessment Tax Assessment Total Assessment is a certain percentage of the fair market value that is determined by local assessors to be the total taxable value of land and additions on the property. | Land | Improvement |
|---|---|---|---|---|
| 2025 | $10,019 | $305,630 | $33,480 | $272,150 |
| 2024 | $9,710 | $305,630 | $33,480 | $272,150 |
| 2023 | $9,169 | $305,630 | $33,480 | $272,150 |
| 2022 | $8,710 | $305,630 | $33,480 | $272,150 |
| 2021 | $8,637 | $305,630 | $33,480 | $272,150 |
| 2020 | $8,762 | $305,630 | $33,480 | $272,150 |
| 2019 | $8,836 | $305,630 | $33,480 | $272,150 |
| 2018 | $8,762 | $305,630 | $33,480 | $272,150 |
| 2017 | $8,564 | $305,630 | $33,480 | $272,150 |
| 2016 | $8,417 | $305,630 | $33,480 | $272,150 |
| 2015 | $8,365 | $305,630 | $33,480 | $272,150 |
| 2014 | $8,127 | $305,630 | $33,480 | $272,150 |
| 2013 | $8,081 | $305,630 | $33,480 | $272,150 |
Property History
| Date | Event | Price | List to Sale | Price per Sq Ft | Prior Sale |
|---|---|---|---|---|---|
| 10/20/2025 10/20/25 | Price Changed | $659,000 | -0.1% | $165 / Sq Ft | |
| 09/13/2025 09/13/25 | Price Changed | $659,900 | -2.1% | $165 / Sq Ft | |
| 08/20/2025 08/20/25 | Price Changed | $674,000 | -1.6% | $168 / Sq Ft | |
| 08/06/2025 08/06/25 | Price Changed | $684,900 | -1.5% | $171 / Sq Ft | |
| 07/23/2025 07/23/25 | Price Changed | $695,000 | -1.4% | $174 / Sq Ft | |
| 07/17/2025 07/17/25 | Price Changed | $705,000 | +12.8% | $176 / Sq Ft | |
| 07/17/2025 07/17/25 | For Sale | $625,000 | +86.6% | $156 / Sq Ft | |
| 08/15/2019 08/15/19 | Sold | $335,000 | -13.0% | $84 / Sq Ft | View Prior Sale |
| 06/10/2019 06/10/19 | Pending | -- | -- | -- | |
| 03/26/2019 03/26/19 | For Sale | $385,000 | -- | $96 / Sq Ft |
Purchase History
| Date | Type | Sale Price | Title Company |
|---|---|---|---|
| Warranty Deed | -- | -- | |
| Warranty Deed | -- | -- | |
| Warranty Deed | -- | -- |
Mortgage History
| Date | Status | Loan Amount | Loan Type |
|---|---|---|---|
| Open | $268,000 | New Conventional | |
| Previous Owner | $313,600 | Unknown | |
| Previous Owner | $275,500 | Unknown | |
| Previous Owner | $24,500 | Adjustable Rate Mortgage/ARM |
Source: Maine Listings
MLS Number: 1630749
APN: LEWI-000116-000000-000008
- 7-9 Irene St
- 189 Russell St Unit 2nd floor
- 189 Russell St
- 10 Tall Pines Dr Unit 3
- 9 Lafayette St
- 396 Sabattus St Unit 1
- 22 Hillside Ln Unit 2
- 16 Orange St
- 29 Elm St Unit 1
- 100 College St Unit 1
- 51 Northern Avenue Heights
- 148 Bartlett St Unit . #1
- 405 Center St
- 68 Pine St Unit 1
- 1 Tourmaline Dr Unit 29
- 68 Birch St Unit 3R
- 17 Judith St
- 48 Knox St Unit 4
- 48 Knox St Unit 3
- 223 Lisbon St Unit 3B
