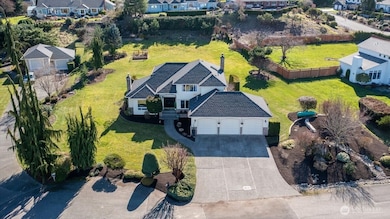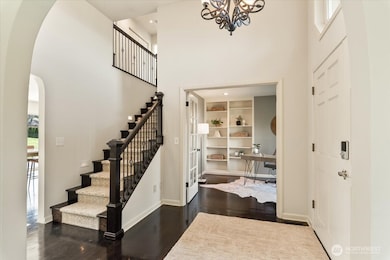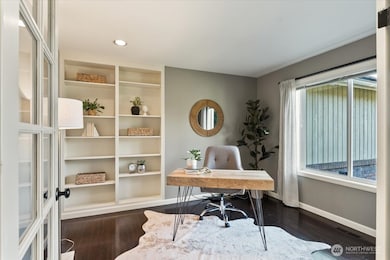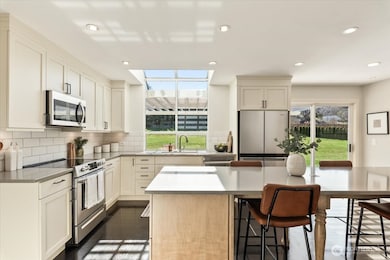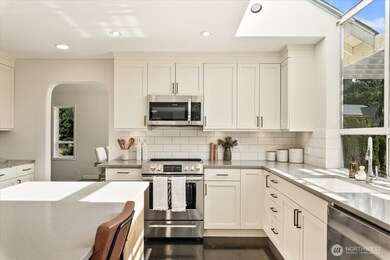25 Anadar Place Camano Island, WA 98282
Estimated payment $5,400/month
Highlights
- Ocean View
- Contemporary Architecture
- Bamboo Flooring
- Deck
- Vaulted Ceiling
- Hydromassage or Jetted Bathtub
About This Home
Life is sweet in & outside this lovingly updated oasis.New designer kitchen w/all stainless, loads of storage, coffee station/bar, huge island &quartz counters. Luxurious main floor flow: large foyer, formal & informal gathering spaces, den/office w/custom built-ins, 1/2 bath & big laundry/utility room...joined by a huge deck, patio area and golf course-worthy back yard-and we’ll mow it for a year! Primary w/walk-in closet, 5-pc bath (soaking tub & separate shower)++views! Two more big bedrooms w/walk-in closets, newly tiled full bath & entire wall of closets lining the landing from the beautiful staircase. Gleaming hardwoods in common areas & master, new carpet in other BRs. Newer roof, inspection available+Home Warranty! You’ve arrived!
Source: Northwest Multiple Listing Service (NWMLS)
MLS#: 2416145
Home Details
Home Type
- Single Family
Est. Annual Taxes
- $6,805
Year Built
- Built in 1991 | Remodeled
Lot Details
- 0.58 Acre Lot
- Open Space
- Cul-De-Sac
- Street terminates at a dead end
- North Facing Home
- Partially Fenced Property
- Level Lot
- Garden
- Drought Tolerant Landscaping
HOA Fees
- $118 Monthly HOA Fees
Parking
- 3 Car Attached Garage
- Off-Street Parking
Property Views
- Ocean
- Views of a Sound
- Bay
- Strait Views
- Mountain
Home Design
- Contemporary Architecture
- Brick Exterior Construction
- Poured Concrete
- Composition Roof
- Wood Siding
Interior Spaces
- 2,327 Sq Ft Home
- 2-Story Property
- Central Vacuum
- Vaulted Ceiling
- Ceiling Fan
- 2 Fireplaces
- Wood Burning Fireplace
- Gas Fireplace
- Dining Room
- Storm Windows
Kitchen
- Walk-In Pantry
- Stove
- Microwave
- Dishwasher
- Disposal
Flooring
- Bamboo
- Wood
- Carpet
- Ceramic Tile
- Vinyl
Bedrooms and Bathrooms
- 3 Bedrooms
- Walk-In Closet
- Bathroom on Main Level
- Hydromassage or Jetted Bathtub
Laundry
- Laundry Room
- Dryer
- Washer
Outdoor Features
- Deck
- Patio
Schools
- Utsalady Elementary School
Utilities
- Forced Air Heating System
- Propane
- Water Heater
- Septic Tank
- Cable TV Available
Listing and Financial Details
- Tax Lot 50
- Assessor Parcel Number S835302000500
Community Details
Overview
- Association fees include common area maintenance, road maintenance, snow removal
- Susan Britain Association
- Utsalady Subdivision
- The community has rules related to covenants, conditions, and restrictions
Recreation
- Park
- Trails
Map
Home Values in the Area
Average Home Value in this Area
Tax History
| Year | Tax Paid | Tax Assessment Tax Assessment Total Assessment is a certain percentage of the fair market value that is determined by local assessors to be the total taxable value of land and additions on the property. | Land | Improvement |
|---|---|---|---|---|
| 2025 | $6,750 | $881,112 | $430,000 | $451,112 |
| 2024 | $6,805 | $886,663 | $430,000 | $456,663 |
| 2023 | $6,805 | $892,215 | $430,000 | $462,215 |
| 2022 | $5,161 | $697,568 | $290,000 | $407,568 |
| 2021 | $5,146 | $558,821 | $200,000 | $358,821 |
| 2020 | $4,724 | $539,672 | $190,000 | $349,672 |
| 2019 | $4,432 | $489,017 | $230,000 | $259,017 |
| 2018 | $4,590 | $459,795 | $200,000 | $259,795 |
| 2017 | $3,550 | $441,312 | $180,000 | $261,312 |
| 2016 | $3,576 | $378,939 | $115,000 | $263,939 |
| 2015 | -- | $367,116 | $100,000 | $267,116 |
| 2013 | -- | $373,477 | $100,000 | $273,477 |
Property History
| Date | Event | Price | List to Sale | Price per Sq Ft |
|---|---|---|---|---|
| 08/02/2025 08/02/25 | For Sale | $899,000 | -- | $386 / Sq Ft |
Purchase History
| Date | Type | Sale Price | Title Company |
|---|---|---|---|
| Warranty Deed | $484,000 | Land Title Company Island Co |
Mortgage History
| Date | Status | Loan Amount | Loan Type |
|---|---|---|---|
| Open | $25,000 | Purchase Money Mortgage |
Source: Northwest Multiple Listing Service (NWMLS)
MLS Number: 2416145
APN: S8353-02-00050-0
- 980 Marshall Dr
- 78 Vista Del Mar St
- 1 S Camano Dr
- 1015 Aqua Vista Ln
- 941 Cambell Dr
- 0 Cambell Dr Unit NWM2331086
- 1107 Puesta Del Sol Ave
- 92 Utsalady Rd
- 97 Utsalady Rd
- 1048 Cassius Ct
- 169 Sky Vista Place
- 221 Baker View Ln
- 366 Samanthia Ln
- 0 Dodge Rd Unit NWM2434435
- 0 Dodge Rd Unit NWM2434437
- 514 Waynes Ridge Cir
- 1268 Olsen Rd
- 0 xx Nhn Wayne's Ridge Cir
- 1048 Malvern Hills Dr
- 441 Windsun Way
- 107 Utsalady Rd
- 833 NW Camano Dr
- 281 Maple St Unit B
- 654 Lehman Dr
- 1530 Country Club Dr
- 27408 72nd Ave SW
- 26031 72nd Ave NW
- 7110 265th St NW
- 7000 265th St NW
- 1121 SE Dock St
- 152 NE Midway Blvd
- 2279 Elger Park Rd
- 275 SE Pioneer Way Unit 100
- 275 SE Pioneer Way Unit 204
- 270 SE Pioneer Way
- 380 SE Barrington Dr
- 520 E Whidbey Ave Unit 205
- 300 E Whidbey Ave
- 5 Front St NW
- 2801 Huckleberry Ln

