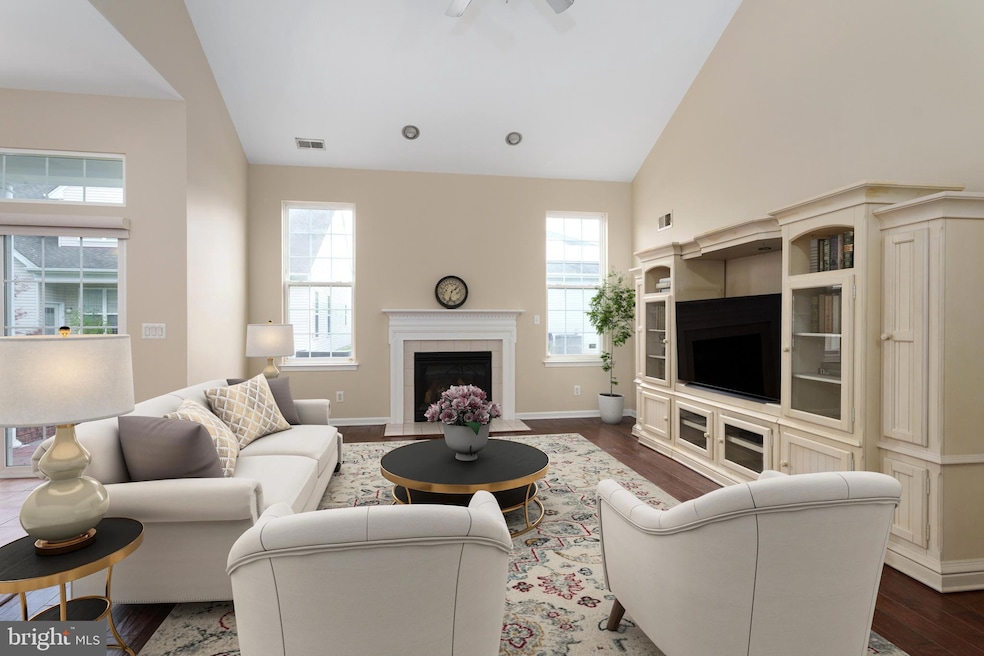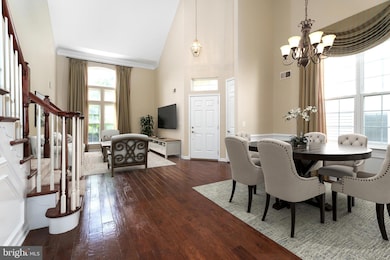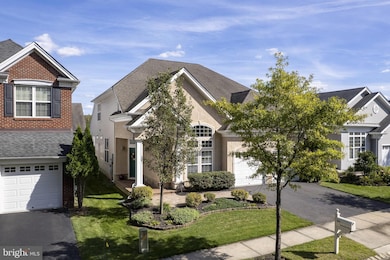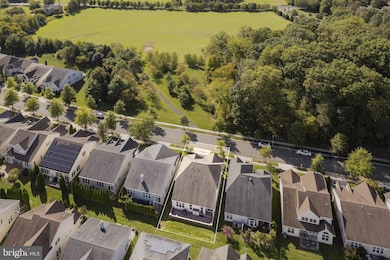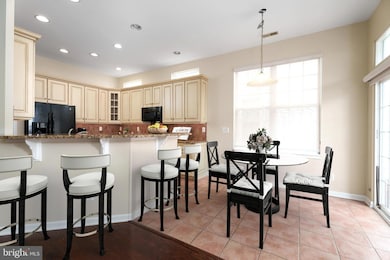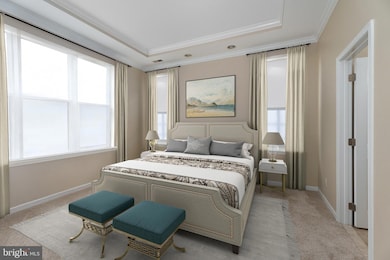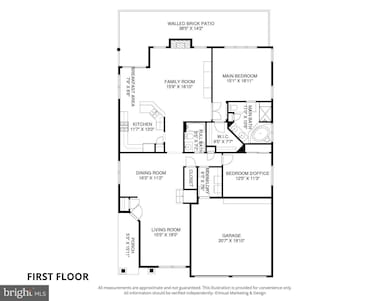25 Aristotle Way East Windsor, NJ 08512
Estimated payment $5,114/month
Highlights
- Fitness Center
- Gourmet Kitchen
- Open Floorplan
- Active Adult
- Gated Community
- Clubhouse
About This Home
Welcome to Riviera at East Windsor a Premier 55+ Community. Nestled in beautiful Mercer County, NJ, Riviera at East Windsor offers the perfect blend of resort-style amenities, a welcoming neighborhood atmosphere, and unmatched convenience. Minutes from shopping, dining, entertainment, & top hospitals, this gated Toll Brothers community is designed for adults 55 and better who want to enjoy an active, maintenance-free lifestyle without giving up the comfort of a single-family home. With 375 single-family homes, it’s large enough to support an active social life yet intimate enough to know your neighbors. Strict age-restrictions ensure a serene environment—at least one resident must be 55 or older, and no permanent residents under 19. Professional maintenance means you can lock the door and travel without worry. At 25 Aristotle Way, you’ll find one of the community’s rare 4-bedroom floor plans—freshly painted and filled with natural light. Soaring two-story ceilings rise above gleaming hardwood floors in the open living and dining areas, creating a bright, airy space for entertaining. The granite kitchen flows seamlessly into the family room, where a gas fireplace and built-in media center invite cozy evenings. Wraparound bar seating and a sunny breakfast nook—complete with custom shades—open to a private walled paver patio, perfect for morning coffee or alfresco dinners. The 1st floor main suite is a peaceful retreat with plush new carpet, a tray ceiling, a walk-in closet, and a luxurious bath featuring a jetted tub. A 2nd first-floor bedroom and full bath welcome guests of any age or ability. Upstairs, soft new carpeting continues into a versatile loft with built-in shelving—ideal for hobbies, a home office, or visitors—as well as 2 additional bedrooms and generous closet space. Set on a premium lot across from the community’s strolling paths, this home combines comfort, convenience, and thoughtful design. Offering resort-style living right at home, Riviera’s 12,000-sq. ft clubhouse is the social heart of the neighborhood. Residents can stay active in the state-of-the-art fitness center, complete with indoor pool, steam rooms, and locker facilities. Friends gather for billiards, arts and crafts, or a quiet read by the library fireplace. Outside, you’ll find a sparkling pool, tennis courts, bocce and shuffleboard, plus a scenic fitness trail winding more than a mile through wooded ravines and open green space. A full-time activities director keeps the calendar lively with themed parties, book & bridge clubs, dance classes, and more. Whether you’re looking for a competitive tennis match, a casual game of ping pong, or a lively night of dancing, there’s always something to enjoy. Perfectly positioned for convenience and adventure. Riviera at East Windsor is just minutes from Routes 1, 130, and 295, and between Exits 8 and 8A of the New Jersey Turnpike, offering easy access to Princeton, NYC, and the cultural treasures of Philadelphia. Express buses and nearby Princeton Junction station make commuting or day trips a breeze. Local shopping ranges from everyday essentials at ShopRite to the upscale Quaker Bridge Mall, while charming Princeton offers unique boutiques and fine dining. For a change of pace, Atlantic City’s famous boardwalk is only 90 minutes away. Outdoor enthusiasts will love Mercer County Park’s 2,500 acres of year-round recreation—from hiking and rowing to golf at nearby Cranbury Golf Club, Forsgate Country Club, and Mercer Oaks. The scenic Delaware River, dotted with rustic inns and bed-and-breakfasts, is less than an hour’s drive. This distinctive 4-bedroom home on a premium lot offers not just beautiful living spaces, but a vibrant, secure lifestyle in one of Central New Jersey’s most sought-after active-adult communities. If you’re ready to right-size without compromise, 25 Aristotle Way is waiting to welcome you home. Some photos may include virtual staging.
Listing Agent
(609) 462-2505 madolyngreve@callawayhenderson.com Callaway Henderson Sotheby's Int'l-Princeton License #8644010 Listed on: 09/18/2025

Home Details
Home Type
- Single Family
Est. Annual Taxes
- $13,218
Year Built
- Built in 2009
Lot Details
- 5,000 Sq Ft Lot
- Infill Lot
- Landscaped
- Front Yard
- Property is in excellent condition
- Property is zoned ARH
HOA Fees
- $335 Monthly HOA Fees
Parking
- 2 Car Direct Access Garage
- Front Facing Garage
- Garage Door Opener
- Driveway
Home Design
- Traditional Architecture
- Brick Exterior Construction
- Slab Foundation
- Shingle Roof
- Vinyl Siding
Interior Spaces
- Property has 2 Levels
- Open Floorplan
- Tray Ceiling
- Cathedral Ceiling
- Ceiling Fan
- Heatilator
- Fireplace With Glass Doors
- Gas Fireplace
- Double Hung Windows
- Atrium Windows
- Sliding Windows
- Sliding Doors
- Family Room Off Kitchen
- Combination Dining and Living Room
- Loft
- Park or Greenbelt Views
Kitchen
- Gourmet Kitchen
- Breakfast Room
- Gas Oven or Range
- Built-In Range
- Built-In Microwave
- Stainless Steel Appliances
- Upgraded Countertops
Flooring
- Solid Hardwood
- Carpet
- Ceramic Tile
- Vinyl
Bedrooms and Bathrooms
- En-Suite Bathroom
- Walk-In Closet
- Hydromassage or Jetted Bathtub
Laundry
- Laundry Room
- Laundry on main level
- Washer
- Gas Dryer
Home Security
- Carbon Monoxide Detectors
- Fire and Smoke Detector
- Flood Lights
Accessible Home Design
- Grab Bars
- Halls are 36 inches wide or more
- Lowered Light Switches
- Low Closet Rods
- Doors are 32 inches wide or more
Eco-Friendly Details
- Energy-Efficient Lighting
Outdoor Features
- Brick Porch or Patio
- Terrace
- Exterior Lighting
Utilities
- Forced Air Heating and Cooling System
- 220 Volts
- 60 Gallon+ Natural Gas Water Heater
- 60 Gallon+ High-Efficiency Water Heater
- Cable TV Available
Listing and Financial Details
- Tax Lot 00012
- Assessor Parcel Number 01-00006 04-00012
Community Details
Overview
- Active Adult
- $2,245 Capital Contribution Fee
- Association fees include common area maintenance, lawn maintenance, pool(s), recreation facility, security gate, snow removal, trash
- Active Adult | Residents must be 55 or older
- Riviera At East Windsor HOA
- Built by Toll Brothers
- Riviera At E Windsor Subdivision, The Narberth Versailles Floorplan
- Property Manager
Amenities
- Clubhouse
- Game Room
- Billiard Room
- Community Center
- Meeting Room
Recreation
- Tennis Courts
- Fitness Center
- Community Indoor Pool
- Heated Community Pool
- Jogging Path
Security
- Gated Community
Map
Home Values in the Area
Average Home Value in this Area
Tax History
| Year | Tax Paid | Tax Assessment Tax Assessment Total Assessment is a certain percentage of the fair market value that is determined by local assessors to be the total taxable value of land and additions on the property. | Land | Improvement |
|---|---|---|---|---|
| 2025 | $13,219 | $367,600 | $109,800 | $257,800 |
| 2024 | $12,491 | $367,600 | $109,800 | $257,800 |
| 2023 | $12,491 | $367,600 | $109,800 | $257,800 |
| 2022 | $12,157 | $367,600 | $109,800 | $257,800 |
| 2021 | $12,065 | $367,600 | $109,800 | $257,800 |
| 2020 | $12,079 | $367,600 | $109,800 | $257,800 |
| 2019 | $11,965 | $367,600 | $109,800 | $257,800 |
| 2018 | $12,259 | $367,600 | $109,800 | $257,800 |
| 2017 | $12,248 | $367,600 | $109,800 | $257,800 |
| 2016 | $11,620 | $367,600 | $109,800 | $257,800 |
| 2015 | $11,388 | $367,600 | $109,800 | $257,800 |
| 2014 | $11,249 | $367,600 | $109,800 | $257,800 |
Property History
| Date | Event | Price | List to Sale | Price per Sq Ft |
|---|---|---|---|---|
| 09/28/2025 09/28/25 | Price Changed | $699,000 | -3.6% | -- |
| 09/18/2025 09/18/25 | For Sale | $725,000 | -- | -- |
Purchase History
| Date | Type | Sale Price | Title Company |
|---|---|---|---|
| Deed | $426,115 | None Available |
Source: Bright MLS
MLS Number: NJME2064382
APN: 01-00006-04-00012
- 9 Copernicus Ct
- 125 Einstein Way
- 167 Einstein Way
- 2434 Old Stone Mill Dr
- 314 Wood Mill Dr
- 2433 Old Stone Mill Dr
- 2312 Old Stone Mill Dr
- 148 Einstein Way
- 116 I the Orchards Unit "I"
- 116 G the Orchards
- 1824 Old Stone Mill Dr Unit 24
- 138 the Orchards Unit C
- 1131 Country Mill Dr
- 121 The Orchard Unit I
- 132 The Orchard Unit L
- 1214 Country Mill Dr
- 1421 Country Mill Dr
- 133 G the Orchards
- 1622 Country Mill Dr
- 1 Sterling Ct
- 174 One Mile Rd E
- 1914 Old Stone Mill Dr
- 1231 Country Mill Dr
- 1 Schindler Dr
- 100 Wyndmoor Dr
- 400 Stockton St
- 20 Spyglass Ct
- 400 Dutch Neck Rd
- 3 Keats Ct
- B23 Garden View Terrace
- 220 Stockton St Unit 222 B
- 222 Stockton St
- 226 Dorchester Dr
- 43-19 Garden View Terrace
- 23 Powell Ct
- 11 Tennyson Rd
- 51 Garden View Terrace Unit 2
- 73 Winchester Dr
- 76 Tennyson Rd
- 152 Hickory Corner Rd
