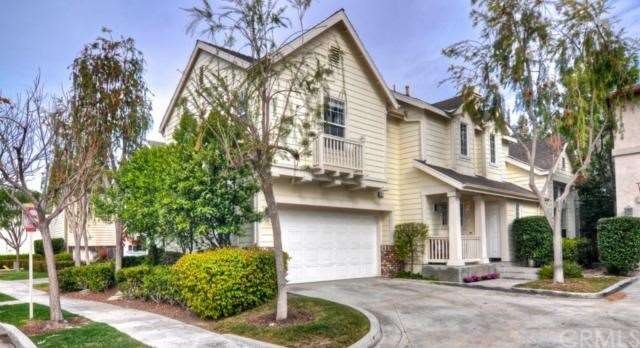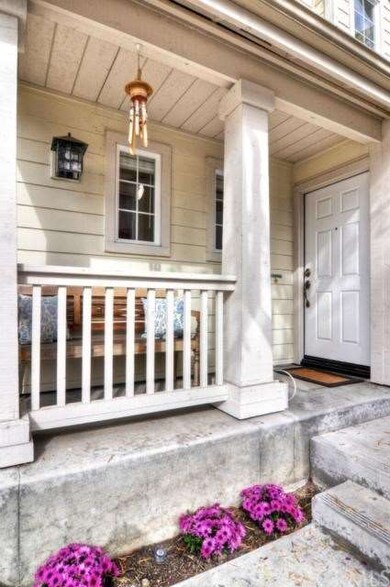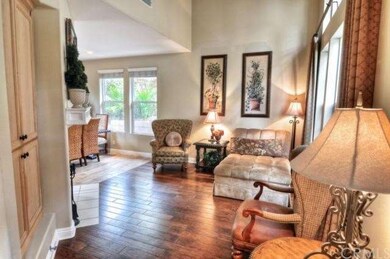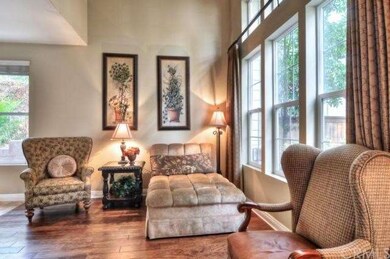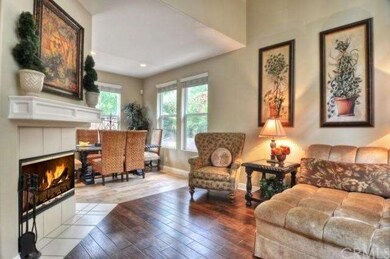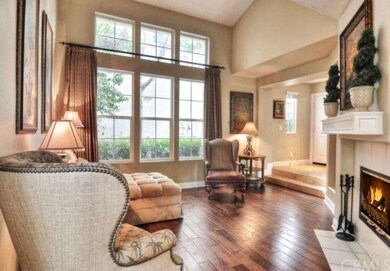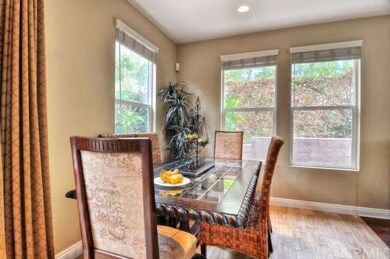
25 Ash Hollow Trail Ladera Ranch, CA 92694
Highlights
- Private Pool
- Clubhouse
- Wood Flooring
- Chaparral Elementary School Rated A
- Property is near a park
- Park or Greenbelt View
About This Home
As of May 2019Looks and feels like a single family home! This beautifully remodeled detached condo has a private backyard and lots of upgrades. This hidden gem in Trails has been remodeled inside and out, including new custom exterior and interior paint. All new wood flooring throughout, including new interior door casings and baseboards. Light and bright kitchen with new granite countertops and reverse Osmosis drinking water system. Large master suite with a remodeled master bath with designer upgrades, including a stone shower and stone countertops. Custom built-in closet organizers in all of the bedrooms plus all new sinks and faucets in all of the bathrooms. This rare and desirable floor plan includes an upstairs loft area which is large enough for a working office. What a great opportunity to live in an updated home! The Trails neighborhood is a hidden gem in Ladera Ranch and has a lower tax rate plus only one HOA. This detached condo has no common walls, private driveway, and has a very private backyard with brick wall fencing and brick planters. 2-car garage is equipped with a custom painted slat board organizer and custom cabinets plus overhead storage. Located within easy walking distance to shopping, schools, and extensive biking and hiking trails.
Last Agent to Sell the Property
First Team Real Estate License #01896924 Listed on: 03/01/2014

Last Buyer's Agent
Ramona Ramstead
HomeSmart, Evergreen Realty License #00854826
Property Details
Home Type
- Condominium
Est. Annual Taxes
- $9,214
Year Built
- Built in 2000
Lot Details
- No Common Walls
- Brick Fence
- Private Yard
HOA Fees
- $223 Monthly HOA Fees
Parking
- 2 Car Direct Access Garage
- Parking Available
- Side Facing Garage
- Garage Door Opener
- Shared Driveway
Home Design
- Patio Home
- Planned Development
- Interior Block Wall
Interior Spaces
- 1,600 Sq Ft Home
- 2-Story Property
- Wired For Data
- Built-In Features
- Ceiling Fan
- Recessed Lighting
- Fireplace With Gas Starter
- Double Pane Windows
- Casement Windows
- Living Room with Fireplace
- Formal Dining Room
- Loft
- Wood Flooring
- Park or Greenbelt Views
- Alarm System
- Laundry Room
Kitchen
- Gas Oven
- Gas Cooktop
- Microwave
- Dishwasher
- Granite Countertops
- Disposal
Bedrooms and Bathrooms
- 3 Bedrooms
- All Upper Level Bedrooms
- Walk-In Closet
Pool
- Private Pool
- Spa
Outdoor Features
- Open Patio
- Front Porch
Location
- Property is near a park
Utilities
- Central Heating and Cooling System
- Gas Water Heater
Listing and Financial Details
- Tax Lot 4
- Tax Tract Number 15630
- Assessor Parcel Number 93196793
Community Details
Overview
- 118 Units
- Red Branch
- Foothills
Amenities
- Outdoor Cooking Area
- Community Barbecue Grill
- Picnic Area
- Clubhouse
Recreation
- Community Playground
- Community Pool
- Community Spa
- Hiking Trails
- Bike Trail
Security
- Carbon Monoxide Detectors
Ownership History
Purchase Details
Home Financials for this Owner
Home Financials are based on the most recent Mortgage that was taken out on this home.Purchase Details
Home Financials for this Owner
Home Financials are based on the most recent Mortgage that was taken out on this home.Purchase Details
Purchase Details
Home Financials for this Owner
Home Financials are based on the most recent Mortgage that was taken out on this home.Purchase Details
Home Financials for this Owner
Home Financials are based on the most recent Mortgage that was taken out on this home.Similar Homes in the area
Home Values in the Area
Average Home Value in this Area
Purchase History
| Date | Type | Sale Price | Title Company |
|---|---|---|---|
| Grant Deed | $679,000 | Chicago Title Company | |
| Grant Deed | $585,000 | Western Resources Title | |
| Grant Deed | $427,500 | First American Title Company | |
| Grant Deed | $525,000 | Old Republic Title Company | |
| Grant Deed | $273,500 | Fidelity National Title Ins |
Mortgage History
| Date | Status | Loan Amount | Loan Type |
|---|---|---|---|
| Open | $599,000 | New Conventional | |
| Closed | $579,500 | New Conventional | |
| Closed | $576,500 | New Conventional | |
| Closed | $577,149 | New Conventional | |
| Previous Owner | $460,000 | New Conventional | |
| Previous Owner | $468,000 | New Conventional | |
| Previous Owner | $468,000 | New Conventional | |
| Previous Owner | $78,500 | Credit Line Revolving | |
| Previous Owner | $393,750 | Negative Amortization | |
| Previous Owner | $280,765 | Unknown | |
| Previous Owner | $265,000 | Purchase Money Mortgage | |
| Previous Owner | $259,450 | No Value Available |
Property History
| Date | Event | Price | Change | Sq Ft Price |
|---|---|---|---|---|
| 05/31/2019 05/31/19 | Sold | $678,999 | 0.0% | $424 / Sq Ft |
| 05/01/2019 05/01/19 | Pending | -- | -- | -- |
| 04/25/2019 04/25/19 | Price Changed | $678,999 | -1.6% | $424 / Sq Ft |
| 03/08/2019 03/08/19 | For Sale | $689,999 | +17.9% | $431 / Sq Ft |
| 04/03/2014 04/03/14 | Sold | $585,000 | 0.0% | $366 / Sq Ft |
| 03/01/2014 03/01/14 | For Sale | $585,000 | -- | $366 / Sq Ft |
Tax History Compared to Growth
Tax History
| Year | Tax Paid | Tax Assessment Tax Assessment Total Assessment is a certain percentage of the fair market value that is determined by local assessors to be the total taxable value of land and additions on the property. | Land | Improvement |
|---|---|---|---|---|
| 2024 | $9,214 | $742,582 | $527,053 | $215,529 |
| 2023 | $9,043 | $728,022 | $516,719 | $211,303 |
| 2022 | $8,876 | $713,748 | $506,588 | $207,160 |
| 2021 | $8,727 | $699,753 | $496,654 | $203,099 |
| 2020 | $8,617 | $692,578 | $491,561 | $201,017 |
| 2019 | $8,388 | $642,865 | $443,013 | $199,852 |
| 2018 | $8,321 | $630,260 | $434,326 | $195,934 |
| 2017 | $8,395 | $617,902 | $425,809 | $192,093 |
| 2016 | $8,305 | $605,787 | $417,460 | $188,327 |
| 2015 | $8,305 | $596,688 | $411,189 | $185,499 |
| 2014 | $6,982 | $471,175 | $321,175 | $150,000 |
Agents Affiliated with this Home
-

Seller's Agent in 2019
Lauren Kovacs
CENTURY 21 Affiliated
(949) 600-3672
7 in this area
77 Total Sales
-

Seller Co-Listing Agent in 2019
Debra Kovacs
CENTURY 21 Affiliated
(949) 350-0146
9 in this area
108 Total Sales
-
M
Buyer's Agent in 2019
Michael Van Ruth
Keller Williams Realty
-

Seller's Agent in 2014
Angelica Richardson
First Team Real Estate
(714) 642-4412
19 in this area
48 Total Sales
-
R
Buyer's Agent in 2014
Ramona Ramstead
HomeSmart, Evergreen Realty
Map
Source: California Regional Multiple Listing Service (CRMLS)
MLS Number: OC14042558
APN: 931-967-93
- 3 Kyle Ct
- 10 Edendale St
- 15 Pleasanton Ln
- 2 Waverly Place
- 15 Keystone Dr
- 25 Winfield Dr
- 25 Thalia St
- 43 Flintridge Ave
- 10 Pickering Cir
- 21 Dawnwood
- 81 Mercantile Way
- 142 Main St
- 78 Three Vines Ct
- 23 Merrill Hill
- 80 Three Vines Ct
- 18 Beacon Point
- 15 Beacon Point
- 8 Terrastar Ln
- 27 Potters Bend
- 42 Livingston Place
