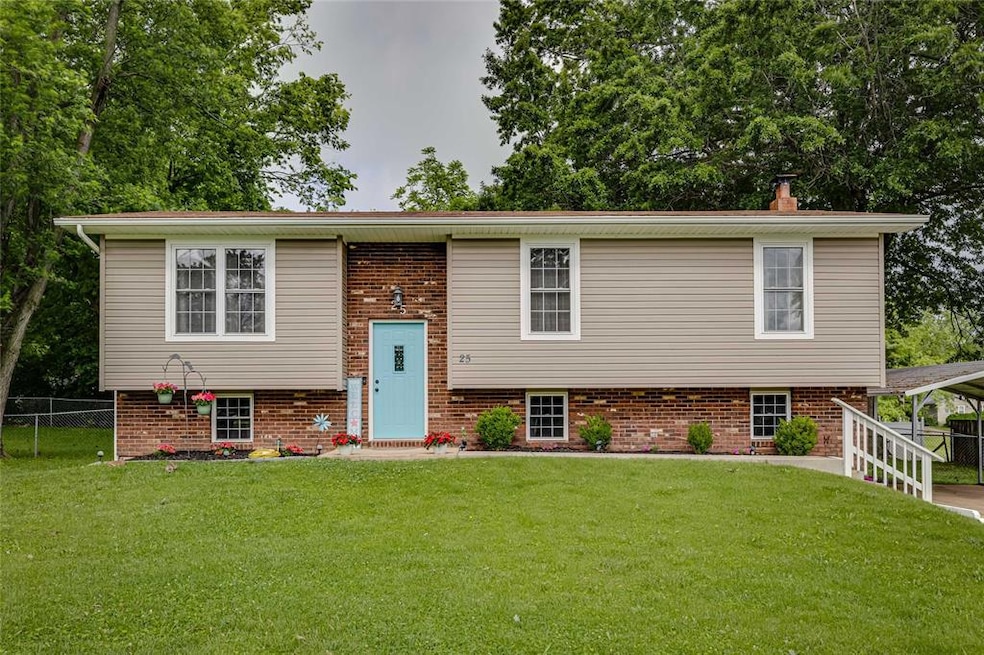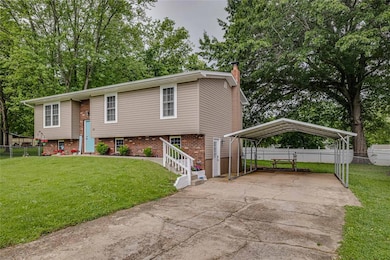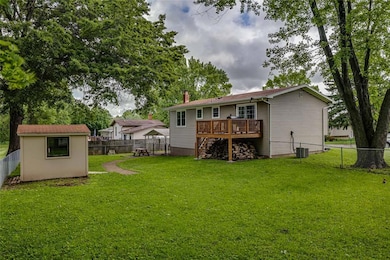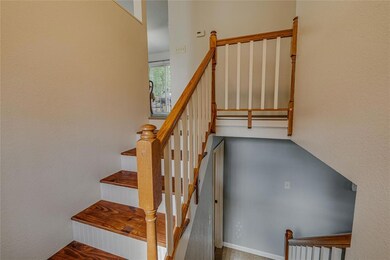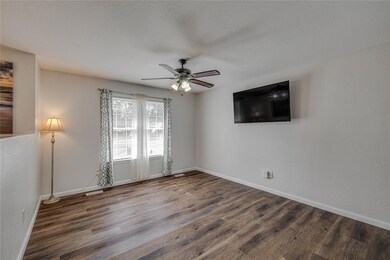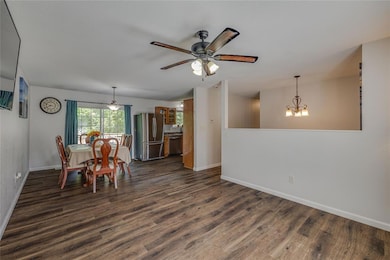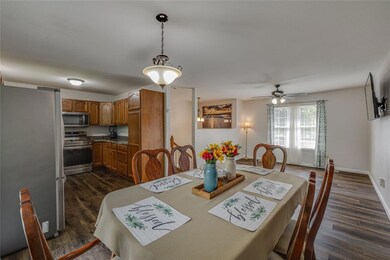
25 Ava Ct Farmington, MO 63640
Highlights
- Deck
- 1 Fireplace
- Brick Veneer
- Farmington Senior High School Rated A-
- No HOA
- Patio
About This Home
As of July 2025Welcome to this beautifully updated split-level home offering 3 bedrooms and 2 full baths. Step inside to brand new flooring throughout, giving the home a fresh, modern feel. The upper level features a spacious living area, an open kitchen, and dining space with plenty of natural light. Downstairs provides additional living space, perfect for a family room, office, or guest area. Enjoy the outdoors in the fully fenced backyard—ideal for kids, pets, and entertaining. A covered carport adds convenience and protection from the elements. Located in a quiet neighborhood with easy access to schools, shopping, and parks, this move-in ready home blends comfort and functionality. Don’t miss this one!
Last Agent to Sell the Property
KBH Realty Group License #2015042066 Listed on: 05/23/2025
Home Details
Home Type
- Single Family
Est. Annual Taxes
- $1,084
Year Built
- Built in 1979
Lot Details
- 9,496 Sq Ft Lot
- Lot Dimensions are 100 x 125
Home Design
- Split Level Home
- Brick Veneer
- Vinyl Siding
- Concrete Perimeter Foundation
Interior Spaces
- 1 Fireplace
- Sliding Doors
Kitchen
- Microwave
- Dishwasher
Flooring
- Carpet
- Vinyl
Bedrooms and Bathrooms
Laundry
- Dryer
- Washer
Partially Finished Basement
- Basement Fills Entire Space Under The House
- Bedroom in Basement
- Finished Basement Bathroom
Home Security
- Home Security System
- Fire and Smoke Detector
Parking
- 2 Parking Spaces
- 2 Carport Spaces
Outdoor Features
- Deck
- Patio
- Shed
Schools
- Farmington R-Vii Elementary School
- Farmington Middle School
- Farmington Sr. High School
Utilities
- Forced Air Heating and Cooling System
- 220 Volts
- Water Softener
Community Details
- No Home Owners Association
Listing and Financial Details
- Assessor Parcel Number 14-10-01-01-013-0038.00
Ownership History
Purchase Details
Home Financials for this Owner
Home Financials are based on the most recent Mortgage that was taken out on this home.Similar Homes in Farmington, MO
Home Values in the Area
Average Home Value in this Area
Purchase History
| Date | Type | Sale Price | Title Company |
|---|---|---|---|
| Grant Deed | -- | -- |
Property History
| Date | Event | Price | Change | Sq Ft Price |
|---|---|---|---|---|
| 07/11/2025 07/11/25 | Sold | -- | -- | -- |
| 06/10/2025 06/10/25 | Pending | -- | -- | -- |
| 05/23/2025 05/23/25 | For Sale | $239,900 | +84.7% | $132 / Sq Ft |
| 02/22/2019 02/22/19 | Sold | -- | -- | -- |
| 01/21/2019 01/21/19 | Pending | -- | -- | -- |
| 01/18/2019 01/18/19 | For Sale | $129,900 | -- | $96 / Sq Ft |
Tax History Compared to Growth
Tax History
| Year | Tax Paid | Tax Assessment Tax Assessment Total Assessment is a certain percentage of the fair market value that is determined by local assessors to be the total taxable value of land and additions on the property. | Land | Improvement |
|---|---|---|---|---|
| 2024 | $1,084 | $21,520 | $2,700 | $18,820 |
| 2023 | $1,084 | $21,520 | $2,700 | $18,820 |
| 2022 | $1,087 | $21,520 | $2,700 | $18,820 |
| 2021 | $901 | $17,890 | $2,700 | $15,190 |
| 2020 | $907 | $17,890 | $2,700 | $15,190 |
| 2019 | $907 | $17,890 | $2,700 | $15,190 |
| 2018 | -- | $13,400 | $1,900 | $11,500 |
| 2017 | $702 | $13,400 | $1,900 | $11,500 |
| 2016 | $699 | $13,400 | $0 | $0 |
| 2015 | -- | $13,400 | $0 | $0 |
| 2014 | -- | $13,400 | $0 | $0 |
| 2013 | -- | $13,400 | $0 | $0 |
Agents Affiliated with this Home
-
Kimberly Briese

Seller's Agent in 2025
Kimberly Briese
KBH Realty Group
(573) 631-9818
375 Total Sales
-
Lexi Engelbach

Buyer's Agent in 2025
Lexi Engelbach
Keller Williams Chesterfield
(314) 614-2109
177 Total Sales
-
Richard Deason

Seller's Agent in 2019
Richard Deason
Keller Williams Realty Platinum
(573) 760-9956
174 Total Sales
Map
Source: MARIS MLS
MLS Number: MIS25034494
APN: 14-10-01-01-013-0038.00
- 1 Mileva Ct
- 802 S Jefferson St
- 42 Park St
- 715 S A St
- 303 Carter St
- 505 Louise St
- 318 S Washington St
- 601 Edward St
- 605 Smith St
- 211 Overton St
- 611 Park St
- 508 Walnut St
- 105 Shepherd Mountain Rd
- 113 Shepherd Mountain Rd
- 1145 Bell Mountain Dr
- 1141 Bell Mountain Dr
- 552 Huntleigh Ct
- 305 W 1st St
- 1223 Stono Mountain Dr
- 200 Lisa Dr
