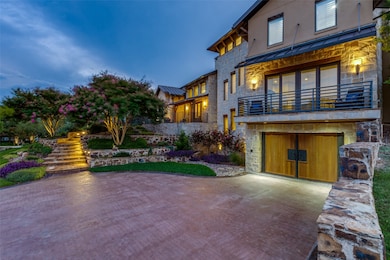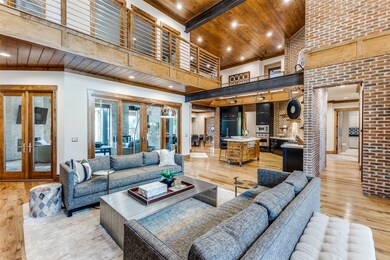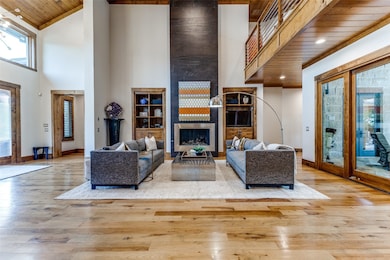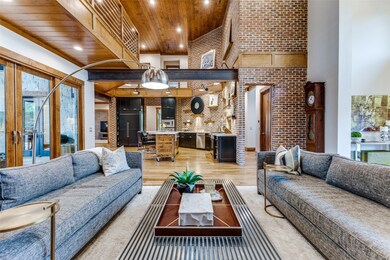
25 Balmoral Richardson, TX 75082
Breckinridge NeighborhoodEstimated payment $16,389/month
Highlights
- Heated Pool and Spa
- Electric Gate
- Built-In Refrigerator
- Miller Elementary School Rated A
- Gated Community
- 0.57 Acre Lot
About This Home
Step into a world where architecture meets art – where every element of this striking three-level residence feels curated for both serenity and statement. Perched in a private gated enclave beside 400+ acres of parkland, the home is a bold blend of natural stone, smooth stucco, and sleek metal rooflines that harmonize with its elevated setting. Inside, soaring 20-foot ceilings, warm hickory floors, and exposed steel beams set a tone that’s both modern and grounded. Brick-accented walls and rich hardwood ceilings create a sense of depth and texture, while expansive Pella windows flood the home with natural light. An elevator seamlessly connects all levels, from the entertainment-focused main floor to the upper level’s lofted bedroom suites and the 3,145 SF garage below – engineered into the hillside, giving hidden, straight-in access for 8+ vehicles. Every space has been designed for effortless livability, luxurious entertaining, and quiet moments alike. The kitchen is a showpiece, anchored by a natural wood island, Viking appliances, and a dramatic 20-ft brick wall, with a 16-foot scullery keeping prep and clutter out of sight. The wet bar rivals that of a boutique hotel, complete with SubZero wine storage, a Hoshizaki ice maker, dual refrigerator drawers, a drawer-style dishwasher, and a pass-through window to the loggia. The Primary Suite feels like a private sanctuary, with 14-ft wood ceilings, an oversized custom closet, and a hidden pocket door to the study. Outside, the backyard is a true destination: a sleek pool and spa, oversized stone fire pit, and an air-conditioned loggia with 20-ft ceilings, two TVs, gas fireplace, and steel shutters – designed for year-round enjoyment. More than a home, this is a lifestyle – sophisticated, immersive, and unforgettable.
Listing Agent
Ebby Halliday, REALTORS Brokerage Phone: 972-783-0000 License #0410664 Listed on: 07/07/2025

Co-Listing Agent
Ebby Halliday, REALTORS Brokerage Phone: 972-783-0000 License #0635727
Home Details
Home Type
- Single Family
Est. Annual Taxes
- $31,776
Year Built
- Built in 2007
Lot Details
- 0.57 Acre Lot
- Wood Fence
- Landscaped
- Interior Lot
- Sprinkler System
- Private Yard
- Back Yard
HOA Fees
- $173 Monthly HOA Fees
Parking
- 8 Car Direct Access Garage
- Enclosed Parking
- Lighted Parking
- Front Facing Garage
- Side by Side Parking
- Tandem Parking
- Epoxy
- Garage Door Opener
- Driveway
- Electric Gate
Home Design
- Contemporary Architecture
- Pillar, Post or Pier Foundation
- Combination Foundation
- Slab Foundation
- Metal Roof
- Stucco
Interior Spaces
- 6,297 Sq Ft Home
- 3-Story Property
- Elevator
- Open Floorplan
- Wet Bar
- Central Vacuum
- Wired For Data
- Built-In Features
- Woodwork
- Vaulted Ceiling
- Chandelier
- Stone Fireplace
- Gas Fireplace
- Window Treatments
- Living Room with Fireplace
- 4 Fireplaces
- Loft
Kitchen
- Gas Oven
- Gas Cooktop
- Warming Drawer
- Microwave
- Built-In Refrigerator
- Ice Maker
- Dishwasher
- Kitchen Island
- Disposal
Flooring
- Wood
- Slate Flooring
- Ceramic Tile
Bedrooms and Bathrooms
- 4 Bedrooms
- Walk-In Closet
- Double Vanity
Laundry
- Dryer
- Washer
Home Security
- Security System Owned
- Security Gate
- Carbon Monoxide Detectors
- Fire and Smoke Detector
Eco-Friendly Details
- Energy-Efficient Insulation
Pool
- Heated Pool and Spa
- Heated In Ground Pool
- Gunite Pool
- Saltwater Pool
- Waterfall Pool Feature
- Pool Water Feature
- Pool Sweep
Outdoor Features
- Balcony
- Courtyard
- Covered Patio or Porch
- Outdoor Fireplace
- Fire Pit
- Exterior Lighting
- Outdoor Storage
- Outdoor Gas Grill
- Rain Gutters
Schools
- Miller Elementary School
- Mcmillen High School
Utilities
- Zoned Heating and Cooling
- Heating System Uses Natural Gas
- Underground Utilities
- Gas Water Heater
- High Speed Internet
- Cable TV Available
Listing and Financial Details
- Legal Lot and Block 4 / B
- Assessor Parcel Number R451400B00401
Community Details
Overview
- Association fees include management
- Associa Association
- Hills Of Breckinridge Subdivision
- Community Lake
Security
- Gated Community
Map
Home Values in the Area
Average Home Value in this Area
Tax History
| Year | Tax Paid | Tax Assessment Tax Assessment Total Assessment is a certain percentage of the fair market value that is determined by local assessors to be the total taxable value of land and additions on the property. | Land | Improvement |
|---|---|---|---|---|
| 2024 | $30,310 | $1,750,557 | $316,250 | $1,472,011 |
| 2023 | $30,310 | $1,591,415 | $287,500 | $1,471,098 |
| 2022 | $29,721 | $1,446,741 | $287,500 | $1,415,898 |
| 2021 | $28,740 | $1,315,219 | $172,500 | $1,142,719 |
| 2020 | $28,399 | $1,280,000 | $172,500 | $1,107,500 |
| 2019 | $28,286 | $1,216,000 | $172,500 | $1,043,500 |
| 2018 | $27,859 | $1,192,500 | $172,500 | $1,020,000 |
| 2017 | $28,746 | $1,230,445 | $172,500 | $1,057,945 |
| 2016 | $28,481 | $1,325,000 | $172,500 | $1,152,500 |
| 2015 | $27,380 | $1,100,000 | $172,500 | $927,500 |
Property History
| Date | Event | Price | Change | Sq Ft Price |
|---|---|---|---|---|
| 08/12/2025 08/12/25 | Pending | -- | -- | -- |
| 08/04/2025 08/04/25 | Price Changed | $2,495,000 | -9.3% | $396 / Sq Ft |
| 07/10/2025 07/10/25 | For Sale | $2,750,000 | -- | $437 / Sq Ft |
Purchase History
| Date | Type | Sale Price | Title Company |
|---|---|---|---|
| Special Warranty Deed | -- | -- |
Mortgage History
| Date | Status | Loan Amount | Loan Type |
|---|---|---|---|
| Open | $1,000,000 | Construction | |
| Closed | $1,000,000 | Construction |
Similar Homes in Richardson, TX
Source: North Texas Real Estate Information Systems (NTREIS)
MLS Number: 20987740
APN: R-4514-00B-0040-1
- 5 Brae Loch
- 2608 Bitternut Dr
- 2988 Hillingdon Dr
- 2720 Ranchview Dr
- 2525 E Brand Rd
- 1201 Tralee Ln
- 1001 Lochness Ln
- 5517 Enfield Dr
- 1429 Waterford Place
- 4804 Appleridge Dr
- 1230 Donegal Ln
- 6504 Hilltop Trail
- 3203 Grantham Dr
- 6404 Hilltop Trail
- 1430 O Shannon Ln
- 6807 Abilene Dr
- 502 Yaupon Dr
- 1526 Bonanza Ct
- 333 Green Acres Dr
- 4608 Winter Park Dr






