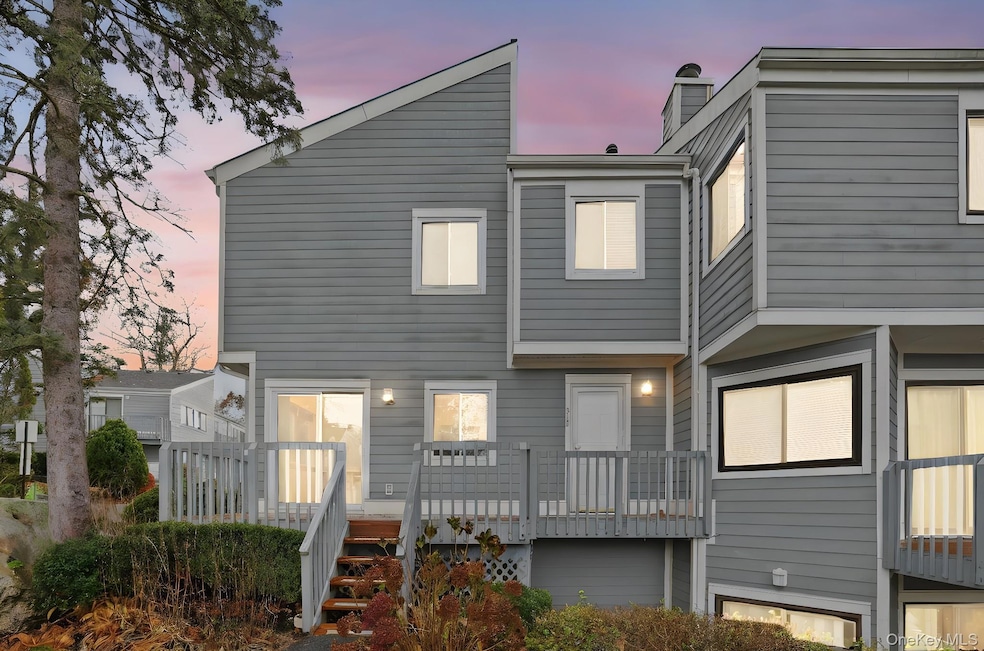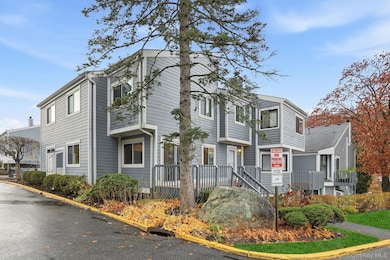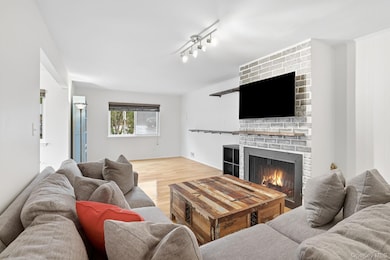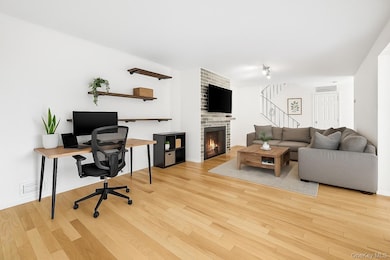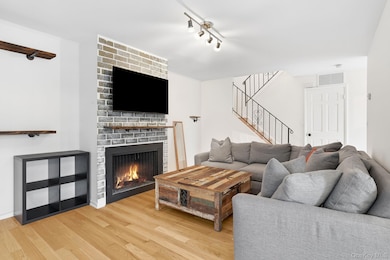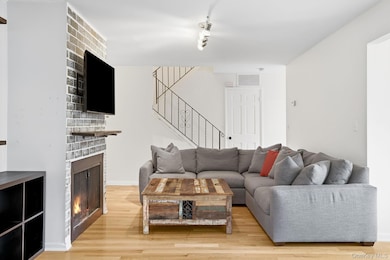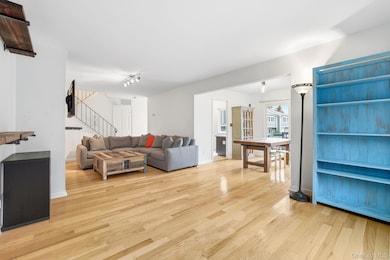25 Barker St, Unit 315 Floor 2 Mount Kisco, NY 10549
Estimated payment $3,940/month
Highlights
- Very Popular Property
- Outdoor Pool
- Living Room with Fireplace
- West Patent Elementary School Rated A
- Deck
- Wood Flooring
About This Home
Discover the perfect balance of comfort, style, and everyday convenience in the heart of Mount Kisco Village. Whether you're looking to simplify, spread out, or settle into your next chapter, this home offers a welcoming layout that adapts to every lifestyle. Enjoy the ease of walking to local restaurants, cafe & #233's, shops, and all the energy that makes Mount Kisco such a desirable place to live. Inside, the home feels bright and refreshed, featuring recessed lighting, beautiful wood floors, and an updated kitchen with stainless steel appliances. The living room’s cozy fireplace creates a warm gathering space for relaxing or entertaining. Upstairs, you’ll find a comfortable primary suite with a generous wall of closets, an additional updated bedroom, and an updated full bathroom, plus the convenience of in-unit laundry on the same level. Practical perks like basement storage and a one-car parking space add even more value. Recent updates to the siding, windows, and roof offer extra peace of mind, while the community’s outdoor pool provides a refreshing escape on warm days. Pet-friendly and thoughtfully maintained, this home is ideal for anyone seeking comfort, convenience, and a lifestyle that feels easy and connected.
Listing Agent
ERA Insite Realty Services Brokerage Phone: 914-949-9600 License #10301203053 Listed on: 11/13/2025

Open House Schedule
-
Sunday, November 16, 202511:00 am to 1:00 pm11/16/2025 11:00:00 AM +00:0011/16/2025 1:00:00 PM +00:00Add to Calendar
Townhouse Details
Home Type
- Townhome
Est. Annual Taxes
- $7,998
Year Built
- Built in 1974
Lot Details
- 752 Sq Ft Lot
- Two or More Common Walls
- Private Entrance
HOA Fees
- $454 Monthly HOA Fees
Home Design
- Bi-Level Home
- Entry on the 2nd floor
- Frame Construction
Interior Spaces
- 1,370 Sq Ft Home
- Recessed Lighting
- Wood Burning Fireplace
- Blinds
- Living Room with Fireplace
- Wood Flooring
- Laundry in unit
- Unfinished Basement
Kitchen
- Gas Oven
- Gas Range
- Microwave
- Dishwasher
- Granite Countertops
Bedrooms and Bathrooms
- 2 Bedrooms
Parking
- 1 Parking Space
- Assigned Parking
Outdoor Features
- Outdoor Pool
- Balcony
- Deck
Schools
- West Patent Elementary School
- Fox Lane Middle School
- Fox Lane High School
Utilities
- Forced Air Heating and Cooling System
- Heating System Uses Natural Gas
- Cable TV Available
Listing and Financial Details
- Assessor Parcel Number 5601-069-065-00003-000-0003-315
Community Details
Overview
- Association fees include common area maintenance, exterior maintenance, grounds care, pool service, snow removal, trash
Recreation
- Tennis Courts
- Community Playground
- Community Pool
Map
About This Building
Home Values in the Area
Average Home Value in this Area
Property History
| Date | Event | Price | List to Sale | Price per Sq Ft | Prior Sale |
|---|---|---|---|---|---|
| 11/13/2025 11/13/25 | For Sale | $535,001 | +78.3% | $391 / Sq Ft | |
| 02/26/2016 02/26/16 | Sold | $300,000 | -4.8% | $219 / Sq Ft | View Prior Sale |
| 12/30/2015 12/30/15 | Pending | -- | -- | -- | |
| 11/03/2015 11/03/15 | For Sale | $315,000 | -- | $230 / Sq Ft |
Source: OneKey® MLS
MLS Number: 934586
- 50 Barker St Unit 535
- 67 Carpenter Ave Unit B
- 47 Carpenter Ave Unit A
- 29 Carpenter Ave Unit 4A
- 17 Mountain Ave
- 903 Kensington Way
- 3306 Victoria Dr
- 120 Mclain St
- 35 Stewart Place Unit 204A
- 25 Stewart Place Unit 514
- 32 Park Dr
- 200 Diplomat Dr Unit 8B
- 100 Diplomat Dr Unit 7A
- 100 Diplomat Dr Unit 4B
- 100 Diplomat Dr Unit 3J
- 2 Cerf Ln
- 24 Penwood Rd
- 62 Pines Bridge Rd
- 183 Mclain St
- 38 John Cross Rd
- 101 Carpenter Ave Unit C100
- 41 N Moger Ave
- 37 Carpenter Ave Unit 37 D
- 2503 Canterbury Way
- 110 Sutton Dr
- 63 Spring St
- 474 Bedford Rd
- 3 New Castle Dr
- 16 Old Wagon Rd
- 22 Daly Cross Rd
- 570 Bedford Rd
- 2 Heathcote Dr
- 199 Babbitt Rd Unit 8A
- 341 Millwood Rd
- 200 Chestnut Ridge Rd
- 480 Bedford Rd
- 12 Logging Rd
- 208 Harris Rd Unit BA1
- 480 Bedford Rd Unit 210
- 22 Lake Ridge Rd
