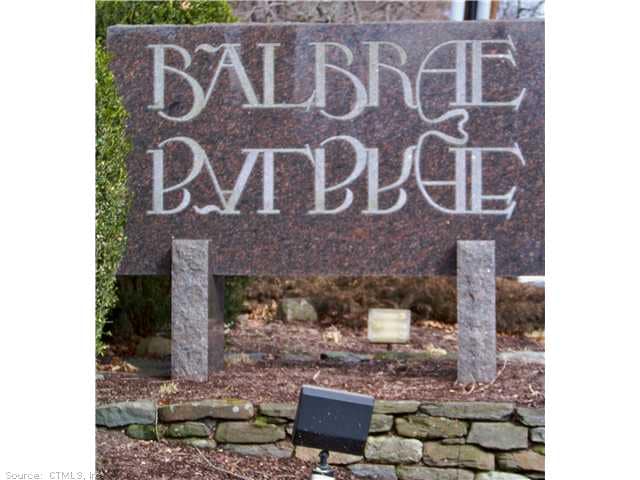
25 Bathcrescent Ln Bloomfield, CT 06002
Highlights
- Outdoor Pool
- 1 Fireplace
- 2 Car Attached Garage
- Deck
- Tennis Courts
- Patio
About This Home
As of May 2022Outstanding home with many custom appointments, eatin kitch. Lovely fp liv. Rm. 1St fl. Bdrm or study w fbath. Mstr bdrm suite w grt closet space. Ffin walkout lower level plumbed for sep. Kitch.
Last Agent to Sell the Property
Sue Ginsberg-DeJuan
RE/MAX Premier REALTORS License #RES.0261353 Listed on: 02/17/2012
Property Details
Home Type
- Condominium
Est. Annual Taxes
- $8,967
Year Built
- Built in 1987
HOA Fees
- $641 Monthly HOA Fees
Home Design
- Cedar Siding
Interior Spaces
- 2,303 Sq Ft Home
- Central Vacuum
- 1 Fireplace
- Washer
Kitchen
- Oven or Range
- Dishwasher
- Disposal
Bedrooms and Bathrooms
- 3 Bedrooms
- 4 Full Bathrooms
Finished Basement
- Walk-Out Basement
- Basement Fills Entire Space Under The House
Parking
- 2 Car Attached Garage
- Parking Deck
Outdoor Features
- Outdoor Pool
- Deck
- Patio
Schools
- Clb Elementary School
- Bloomfield High School
Utilities
- Central Air
- Heat Pump System
- Electric Water Heater
- Cable TV Available
Community Details
Overview
- Association fees include grounds maintenance, snow removal, water
- Balbrae Community
- Property managed by White & Katzman
Recreation
- Tennis Courts
- Recreation Facilities
Pet Policy
- Pets Allowed
Ownership History
Purchase Details
Home Financials for this Owner
Home Financials are based on the most recent Mortgage that was taken out on this home.Purchase Details
Purchase Details
Home Financials for this Owner
Home Financials are based on the most recent Mortgage that was taken out on this home.Purchase Details
Purchase Details
Home Financials for this Owner
Home Financials are based on the most recent Mortgage that was taken out on this home.Purchase Details
Similar Home in Bloomfield, CT
Home Values in the Area
Average Home Value in this Area
Purchase History
| Date | Type | Sale Price | Title Company |
|---|---|---|---|
| Warranty Deed | $345,000 | None Available | |
| Warranty Deed | $345,000 | None Available | |
| Warranty Deed | $345,000 | None Available | |
| Quit Claim Deed | -- | -- | |
| Quit Claim Deed | -- | -- | |
| Deed | $112,450 | -- | |
| Deed | $112,450 | -- | |
| Deed | $112,450 | -- | |
| Deed | $262,000 | -- | |
| Deed | $262,000 | -- | |
| Warranty Deed | $255,000 | -- | |
| Warranty Deed | $255,000 | -- | |
| Deed | $290,000 | -- |
Mortgage History
| Date | Status | Loan Amount | Loan Type |
|---|---|---|---|
| Previous Owner | $204,000 | Purchase Money Mortgage |
Property History
| Date | Event | Price | Change | Sq Ft Price |
|---|---|---|---|---|
| 05/31/2022 05/31/22 | Sold | $345,000 | +3.0% | $115 / Sq Ft |
| 03/15/2022 03/15/22 | Pending | -- | -- | -- |
| 03/11/2022 03/11/22 | For Sale | $335,000 | +49.0% | $112 / Sq Ft |
| 03/13/2012 03/13/12 | Sold | $224,900 | 0.0% | $98 / Sq Ft |
| 02/18/2012 02/18/12 | Pending | -- | -- | -- |
| 02/17/2012 02/17/12 | For Sale | $224,900 | -- | $98 / Sq Ft |
Tax History Compared to Growth
Tax History
| Year | Tax Paid | Tax Assessment Tax Assessment Total Assessment is a certain percentage of the fair market value that is determined by local assessors to be the total taxable value of land and additions on the property. | Land | Improvement |
|---|---|---|---|---|
| 2025 | $10,256 | $273,490 | $0 | $273,490 |
| 2024 | $6,496 | $165,550 | $0 | $165,550 |
| 2023 | $6,379 | $165,550 | $0 | $165,550 |
| 2022 | $5,965 | $165,550 | $0 | $165,550 |
| 2021 | $6,097 | $165,550 | $0 | $165,550 |
| 2020 | $6,003 | $165,550 | $0 | $165,550 |
| 2019 | $6,400 | $165,550 | $0 | $165,550 |
| 2018 | $8,016 | $207,550 | $0 | $207,550 |
| 2017 | $8,003 | $207,550 | $0 | $207,550 |
| 2016 | $7,814 | $207,550 | $0 | $207,550 |
| 2015 | $7,669 | $207,550 | $0 | $207,550 |
| 2014 | $9,377 | $262,360 | $0 | $262,360 |
Agents Affiliated with this Home
-
Paul Lanouette
P
Seller's Agent in 2022
Paul Lanouette
Coldwell Banker Realty
(860) 888-9075
3 in this area
20 Total Sales
-
Maryalice Widness

Buyer's Agent in 2022
Maryalice Widness
Berkshire Hathaway Home Services
(860) 916-3209
11 in this area
54 Total Sales
-
S
Seller's Agent in 2012
Sue Ginsberg-DeJuan
RE/MAX
Map
Source: SmartMLS
MLS Number: G614150
APN: BLOO-000853-000000-E000000-000201
- 124 Ferncliff Dr
- 59 Lovelace Dr
- 42 Lovelace Dr
- 2 Ferncliff Dr
- 15 Morton Ln
- 6 Old Oak Rd
- 2 Governors Row Unit 2
- 3 Rye Ridge Pkwy
- 15 Parsons Way
- 253 Simsbury Rd
- 105 Hilldale Rd
- 592 Mountain Rd Unit A
- 29 Montevideo Rd
- 17 Turnberry Ln Unit 17
- 2636 Albany Ave
- 20 Carnoustie Cir
- 14 Pine Tree Ln
- 30 Farmstead Ln
- 71 Far Hills Dr
- 22 Pebble Beach Dr Unit 22
