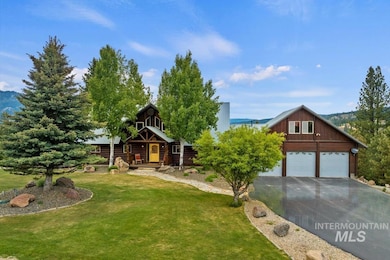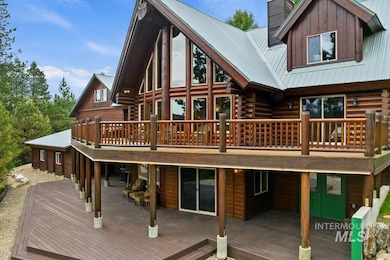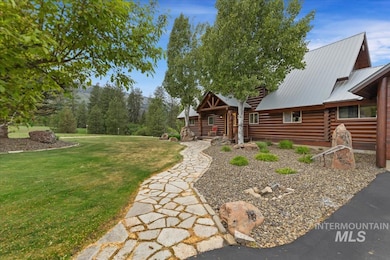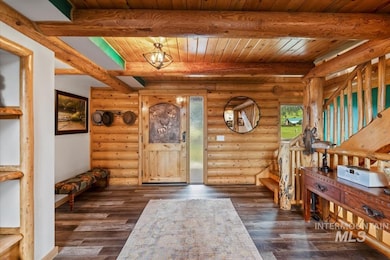25 Bobcat Ct Garden Valley, ID 83622
Estimated payment $7,949/month
Highlights
- Maid or Guest Quarters
- Main Floor Primary Bedroom
- Great Room
- Wooded Lot
- Loft
- Granite Countertops
About This Home
Located on 2.89 Acres in Crosstimber Ranch, this custom log home offers million-dollar views & quality craftsmanship throughout. A custom brass-inlaid front door welcomes you into the entryway, where you're immediately greeted by stunning log features. The great room features lodge pole pine accents, a wood-burning fireplace, and a wall of windows leading to the wraparound deck. The open kitchen and dining area include granite counters, maple cabinets, and a walk-in pantry—great for everyday living or entertaining. The main level primary suite includes a double vanity, walk-in closet, and peaceful views. Downstairs offers a spacious bonus room with a custom wet bar, an additional bedroom & bath, and a 15' x 22' workshop with double doors to the outside. Upstairs features a loft office, 2 more bedrooms & a full bathroom. A 5th, bonus room, bedroom has its own private deck. Enjoy stargazing by the fire pit area. Plenty of space for your cars& toys in the oversized garage with an addition bay on the lower level.
Listing Agent
Garden Valley Properties Brokerage Phone: 208-462-4620 Listed on: 05/22/2025
Home Details
Home Type
- Single Family
Est. Annual Taxes
- $4,942
Year Built
- Built in 2004
Lot Details
- 2.89 Acre Lot
- Lot Has A Rolling Slope
- Wooded Lot
- Garden
HOA Fees
- $63 Monthly HOA Fees
Parking
- 5 Car Attached Garage
- Driveway
- Open Parking
- Winter Access
Home Design
- Frame Construction
- Metal Roof
- Log Siding
Interior Spaces
- 2-Story Property
- Self Contained Fireplace Unit Or Insert
- Great Room
- Family Room
- Formal Dining Room
- Den
- Loft
- Property Views
Kitchen
- Breakfast Bar
- Walk-In Pantry
- Oven or Range
- Microwave
- Dishwasher
- Granite Countertops
- Disposal
Flooring
- Carpet
- Concrete
Bedrooms and Bathrooms
- 5 Bedrooms | 1 Primary Bedroom on Main
- Split Bedroom Floorplan
- En-Suite Primary Bedroom
- Walk-In Closet
- Maid or Guest Quarters
- 4 Bathrooms
- Double Vanity
Laundry
- Dryer
- Washer
Basement
- Walk-Out Basement
- Natural lighting in basement
Eco-Friendly Details
- No or Low VOC Paint or Finish
- Ventilation
Outdoor Features
- Covered Patio or Porch
- Shop
Schools
- Garden Vly Elementary School
- Garden Valley Middle School
- Garden Valley High School
Utilities
- Forced Air Heating and Cooling System
- Wood Insert Heater
- Heating System Uses Propane
- Well
- Septic Tank
- High Speed Internet
- Cable TV Available
Listing and Financial Details
- Assessor Parcel Number RP001120010130
Community Details
Recreation
- Recreation Facilities
Map
Home Values in the Area
Average Home Value in this Area
Tax History
| Year | Tax Paid | Tax Assessment Tax Assessment Total Assessment is a certain percentage of the fair market value that is determined by local assessors to be the total taxable value of land and additions on the property. | Land | Improvement |
|---|---|---|---|---|
| 2024 | $4,174 | $1,362,069 | $232,100 | $1,129,969 |
| 2023 | $4,634 | $1,242,346 | $262,000 | $980,346 |
| 2022 | $4,823 | $1,227,346 | $247,000 | $980,346 |
| 2021 | $5,418 | $845,398 | $182,000 | $663,398 |
| 2020 | $3,496 | $633,524 | $79,800 | $553,724 |
| 2019 | $3,413 | $415,195 | $64,000 | $351,195 |
| 2018 | $3,875 | $543,138 | $64,000 | $479,138 |
| 2017 | $3,998 | $384,183 | $57,000 | $327,183 |
| 2016 | $4,077 | $387,244 | $54,806 | $332,438 |
| 2015 | $4,498 | $486,533 | $54,806 | $431,727 |
| 2014 | $3,708 | $429,554 | $54,806 | $374,748 |
| 2013 | -- | $399,592 | $53,670 | $345,922 |
| 2012 | -- | $378,509 | $71,941 | $306,568 |
Property History
| Date | Event | Price | List to Sale | Price per Sq Ft | Prior Sale |
|---|---|---|---|---|---|
| 11/22/2025 11/22/25 | Price Changed | $1,425,000 | -3.4% | $335 / Sq Ft | |
| 09/14/2025 09/14/25 | Price Changed | $1,475,000 | -7.8% | $347 / Sq Ft | |
| 05/22/2025 05/22/25 | For Sale | $1,600,000 | +92.8% | $376 / Sq Ft | |
| 08/18/2020 08/18/20 | Sold | -- | -- | -- | View Prior Sale |
| 07/08/2020 07/08/20 | Pending | -- | -- | -- | |
| 07/01/2020 07/01/20 | Price Changed | $829,900 | -4.0% | $195 / Sq Ft | |
| 06/04/2020 06/04/20 | Price Changed | $864,900 | -2.8% | $204 / Sq Ft | |
| 05/01/2020 05/01/20 | Price Changed | $889,900 | -1.1% | $209 / Sq Ft | |
| 03/05/2020 03/05/20 | Price Changed | $899,900 | -5.2% | $212 / Sq Ft | |
| 01/13/2020 01/13/20 | For Sale | $949,500 | -- | $223 / Sq Ft |
Purchase History
| Date | Type | Sale Price | Title Company |
|---|---|---|---|
| Warranty Deed | -- | Titleone Boise |
Mortgage History
| Date | Status | Loan Amount | Loan Type |
|---|---|---|---|
| Open | $641,600 | New Conventional |
Source: Intermountain MLS
MLS Number: 98948043
APN: 001120010130
- 0 Blk 10 Lot 3 Whitewater Way Unit 98959975
- 34 Crosstimber Loop
- 0 Blk 10 Lot 4 Whitewater Way Unit 98959974
- 0 Blk 9 Lot 19 Whitewater Way Unit 98959977
- 0 Blk 10 Lot 5 Whitewater Way Unit 98959973
- 0 Blk 9 Lot 21 Whitewater Way Unit 98959980
- Lot 6 Bobcat Ct
- 0 Blk 10 Lot 6 Whitewater Way Unit 98959972
- 0 Blk 7 Lot 26 Singing Springs Way
- 0 Blk 10 Lot 7 Whitewater Way Unit 98959971
- 0 Way Unit 98959981
- 0 Blk 10 Lot 8 Whitewater Way Unit 98959969
- 0 Blk 9 Lot 24 Whitewater Way Unit 98959982
- 7 Singing Springs Way
- 0 Blk 10 Lot 9 Whitewater Way Unit 98959967
- 0 Blk 7 Lot 28 Wapiti Ct Unit 98959117
- 0 Blk 9 Lot 25 Whitewater Way Unit 98959983
- 0 Blk 10 Lot 10 Whitewater Way Unit 98959966
- 0 Blk 9 Lot 26 Whitewater Way Unit 98959985
- TBD Lot 17 Blk 7 Singing Stream Way







