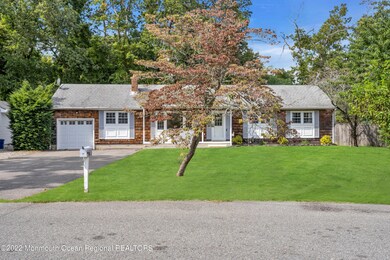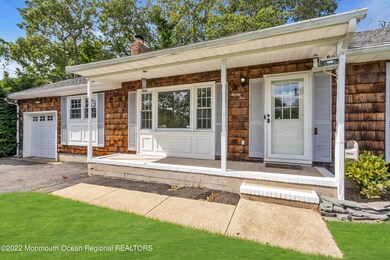
25 Bobwhite Ct Forked River, NJ 08731
Lacey Township NeighborhoodHighlights
- No HOA
- Double-Wide Driveway
- Oversized Parking
- 1.5 Car Direct Access Garage
- Porch
- Eat-In Kitchen
About This Home
As of December 2022WOW! You must see this BEAUTIFULLY maintained 3 bedroom and 2 bath Ranch in Forked River! You'll love the welcoming front porch and Open Concept layout. There's a SPACIOUS living room and an UPDATED Kitchen with Stainless Steel appliances and a Slider to the back patio and fenced rear yard (that backs to a wooded area for added privacy)! There are three nice sized bedrooms including a Master Suite with double closets and a large attached bathroom. The laundry room has both a door to the rear yard and access to the OVERSIZED garage and a half... That ''half'' makes for a great workshop, recreational area, or just extra storage. Additional amenities include: Gas heat and Central Air, a double wide driveway, loads of closet space, and an Inground Sprinkler system! Almost all *NEW* waterproof flooring throughout, updated baseboard molding, shelving in closets, and recessed lighting. This lovely home is perfect for a first-time homebuyer or someone looking to downsize. Located in a great neighborhood just minutes to parks, schools, and shopping! Easy access to the Garden State Parkway and Route 9. Hurry and make an appointment today! **PLEASE NOTE: Grass has been photo enhanced and room measurements are approximate and should be verified by buyers. This move in ready home is just waiting for its new family! Hurry and make an appointment today!
Last Agent to Sell the Property
Jennifer Francis
RE/MAX at Barnegat Bay Listed on: 09/30/2022
Co-Listed By
Christian Schlueter
RE/MAX at Barnegat Bay
Last Buyer's Agent
Joy Bearden
Pacesetter Realty
Home Details
Home Type
- Single Family
Est. Annual Taxes
- $4,279
Year Built
- Built in 1972
Lot Details
- 7,405 Sq Ft Lot
- Lot Dimensions are 70 x 105
- Fenced
- Sprinkler System
Parking
- 1.5 Car Direct Access Garage
- Oversized Parking
- Garage Door Opener
- Double-Wide Driveway
Home Design
- Shingle Roof
Interior Spaces
- 1,016 Sq Ft Home
- 1-Story Property
- Ceiling Fan
- Recessed Lighting
- Light Fixtures
- Sliding Doors
- Living Room
- Crawl Space
- Pull Down Stairs to Attic
Kitchen
- Eat-In Kitchen
- Gas Cooktop
- Dishwasher
Flooring
- Laminate
- Ceramic Tile
Bedrooms and Bathrooms
- 3 Bedrooms
- 2 Full Bathrooms
- Primary Bathroom includes a Walk-In Shower
Laundry
- Laundry Room
- Dryer
- Washer
Outdoor Features
- Patio
- Exterior Lighting
- Porch
Schools
- Lacey Township Middle School
- Lacey Township High School
Utilities
- Forced Air Heating and Cooling System
- Heating System Uses Natural Gas
- Natural Gas Water Heater
Community Details
- No Home Owners Association
Listing and Financial Details
- Assessor Parcel Number 13-00315-03-00018
Ownership History
Purchase Details
Home Financials for this Owner
Home Financials are based on the most recent Mortgage that was taken out on this home.Purchase Details
Home Financials for this Owner
Home Financials are based on the most recent Mortgage that was taken out on this home.Purchase Details
Home Financials for this Owner
Home Financials are based on the most recent Mortgage that was taken out on this home.Purchase Details
Home Financials for this Owner
Home Financials are based on the most recent Mortgage that was taken out on this home.Purchase Details
Similar Homes in Forked River, NJ
Home Values in the Area
Average Home Value in this Area
Purchase History
| Date | Type | Sale Price | Title Company |
|---|---|---|---|
| Bargain Sale Deed | $374,900 | Old Republic National Title | |
| Deed | $325,000 | University Title Ins Agcy | |
| Interfamily Deed Transfer | -- | None Available | |
| Deed | $231,000 | None Available | |
| Interfamily Deed Transfer | -- | None Available |
Mortgage History
| Date | Status | Loan Amount | Loan Type |
|---|---|---|---|
| Open | $356,155 | New Conventional | |
| Previous Owner | $315,250 | New Conventional | |
| Previous Owner | $228,886 | FHA | |
| Previous Owner | $235,714 | New Conventional | |
| Previous Owner | $105,100 | New Conventional | |
| Previous Owner | $87,500 | New Conventional | |
| Previous Owner | $75,000 | Unknown | |
| Previous Owner | $50,000 | Credit Line Revolving |
Property History
| Date | Event | Price | Change | Sq Ft Price |
|---|---|---|---|---|
| 12/30/2022 12/30/22 | Sold | $374,900 | 0.0% | $369 / Sq Ft |
| 12/01/2022 12/01/22 | For Sale | $374,900 | 0.0% | $369 / Sq Ft |
| 10/12/2022 10/12/22 | Pending | -- | -- | -- |
| 09/30/2022 09/30/22 | For Sale | $374,900 | +15.4% | $369 / Sq Ft |
| 04/30/2021 04/30/21 | Sold | $325,000 | +14.0% | -- |
| 03/16/2021 03/16/21 | Pending | -- | -- | -- |
| 03/02/2021 03/02/21 | For Sale | $285,000 | +23.4% | -- |
| 07/15/2013 07/15/13 | Sold | $231,000 | -- | $172 / Sq Ft |
Tax History Compared to Growth
Tax History
| Year | Tax Paid | Tax Assessment Tax Assessment Total Assessment is a certain percentage of the fair market value that is determined by local assessors to be the total taxable value of land and additions on the property. | Land | Improvement |
|---|---|---|---|---|
| 2024 | $5,631 | $237,700 | $88,000 | $149,700 |
| 2023 | $5,379 | $237,700 | $88,000 | $149,700 |
| 2022 | $5,379 | $237,700 | $88,000 | $149,700 |
| 2021 | $4,279 | $192,300 | $88,000 | $104,300 |
| 2020 | $4,142 | $192,300 | $88,000 | $104,300 |
| 2019 | $4,069 | $192,300 | $88,000 | $104,300 |
| 2018 | $4,021 | $192,300 | $88,000 | $104,300 |
| 2017 | $3,929 | $192,300 | $88,000 | $104,300 |
| 2016 | $3,913 | $192,300 | $88,000 | $104,300 |
| 2015 | $3,738 | $192,300 | $88,000 | $104,300 |
| 2014 | $3,813 | $221,700 | $118,000 | $103,700 |
Agents Affiliated with this Home
-
C
Seller Co-Listing Agent in 2022
Christian Schlueter
RE/MAX
-
J
Buyer's Agent in 2022
Joy Bearden
Pacesetter Realty
-
T
Seller's Agent in 2021
Tanya Callan
EXP Realty
-

Buyer's Agent in 2021
Jennifer Francis
RE/MAX
(732) 300-6067
13 in this area
95 Total Sales
-

Seller's Agent in 2013
Toula Rosebrock
Diane Turton, Realtors-Lacey
(609) 290-7725
21 in this area
59 Total Sales
-

Buyer's Agent in 2013
Dawn White
Diane Turton, Realtors-Wall
(732) 581-9414
29 Total Sales
Map
Source: MOREMLS (Monmouth Ocean Regional REALTORS®)
MLS Number: 22230908
APN: 13-00315-03-00018
- 703 Cyprus Ct
- 507 Cyprus Ct
- 404 Cyprus Ct
- 235 Willow Ln
- 19 Sunrise Blvd
- 128 Bay Ave
- 241 Juniper Ln
- 117 E Lacey Rd
- 312 Bunnell Place
- 126 Bay Ave
- 255 Cherokee Trail
- 274 Falkenburgh Ave
- 405 Adolphus St
- 111 Fernwood Ln
- 311 Station Dr
- 210 Sunrise Blvd
- 101 Foxwood Ln
- 311 Pine Forest Ln
- 214 Conifer Dr
- 414 Riverview Rd






