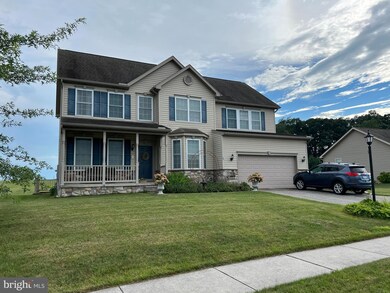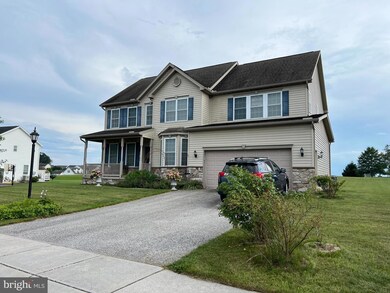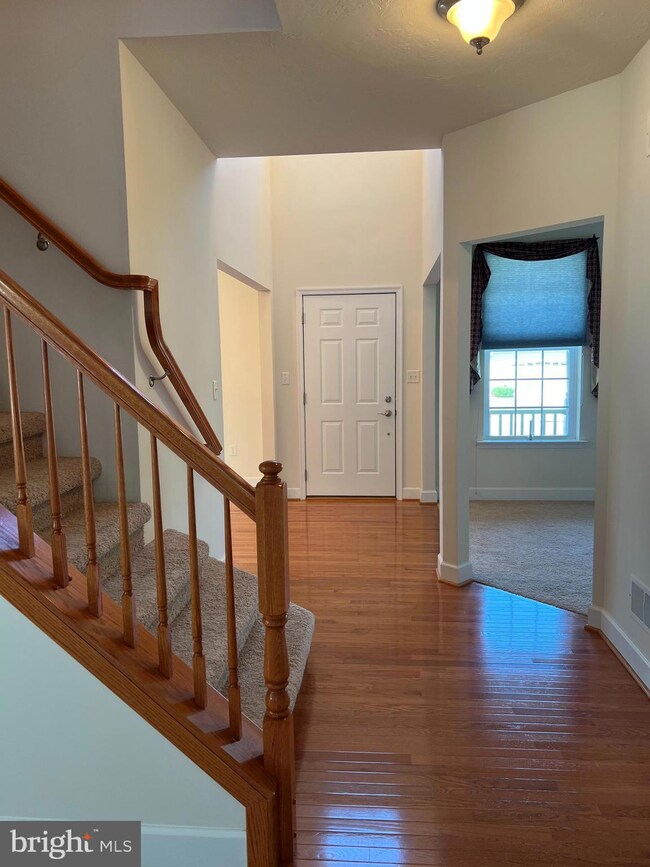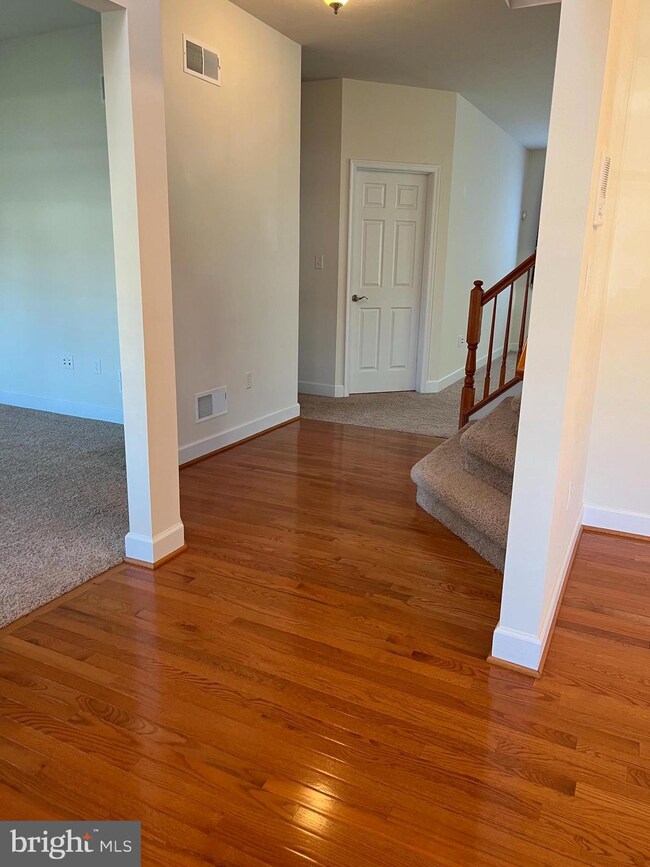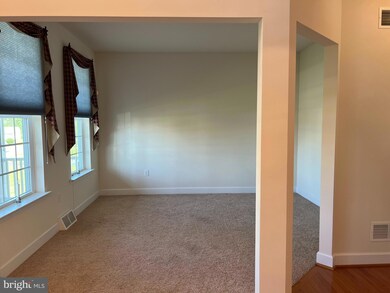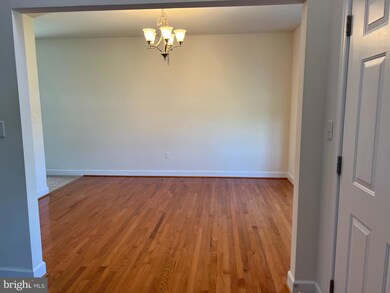
25 Boulder Rd Hanover, PA 17331
Highlights
- Home Theater
- Colonial Architecture
- Recreation Room
- 0.54 Acre Lot
- Property is near a park
- Den
About This Home
As of April 2024Less than 10 minutes away from beautiful Lake Marburg at Codorus State Park for you to enjoy boating, fishing, swimming, kayaking, hiking, horse riding, disc golf or having a picnic. Come & see this large 5 bedroom 2 story country style home with front porch. This spacious country kitchen includes an oversized island with room for all your recipe books and gourmet kitchen gadgets. Each of the kitchen's base cabinets feature pull out shelves to double your storage and there is a double wide pantry for all of your dry goods. Off the kitchen the laundry room doubles as a mud room with entry into the double car garage with insulated doors and walls and a convenient utility sink. The rest of the main floor includes a kitchen eating area that overlooks serene Penn Township Park, so there are no neighbors behind you, but anyone can enjoy the large open area for outside games. The main floor also includes a dedicated office with a large bay window overlooking the back yard so you can work from home, a formal living room , and a large dining room with another bay window so you can see you dinner guests when the arrive. On the 2nd floor you will enjoy the 20 X 20 foot owner's suite with built in tv alcove, stunning walk in closet that matches the size of the owner's bathroom. The owner's bath has a ceramic walk in shower, luxury garden tub, double vanity and linen closet. The 75 gallon hot water heater will make sure your owner's garden tub soaks never get cold. 2 larger linen closets are on either ends of the hallway. A hall bath offers another double vanity, and 4 more bedrooms (including one with another walk in closet) complete this level. Stunning views of the Pigeon Hills can be seen from most front and side windows while the back windows overlook the park. The basement is full finished with a large recreation room which is ready for your pool table, as well as a hobby/craft room or play room, and a media/exercise room. NEW A/C installed in 2021 and 2022. Home built in 2008 and roof comes with its original 30 year architectural shingles with transferable warranty. There is a large storage room on the lower level & all of the mechanics are hidden by 6 panel doors where you will find a sump pump room under the laundry room & two 200 amp electrical boxes with room to add on behind the other. Internet can be provided. Fiber optic to the curb for lightning speeds and the entire house has two cat5e cable drops, 2 coax drops, & has fiber optics behind the plates for even faster future speeds. There is a Honeywell smart panel box which runs dedicated ethernet data for your hardwired smart tvs as well as dedicated fax/phone date, 2 Honeywell programmable 7 day thermostats for upper and lower zones, & low watt window candles that are built into deep window sills to welcome your guests. Well insulated double cell custom Levolor blinds which can be opened from the top down for additional privacy or from the standard bottom up will keep you cool in the summer and warm and toasty in the winter seasons. In fact the home features additional R-values for insulation as every wall includes a thicker board construction & not easily compromised foam boards. Real wood beam construction offers higher durability and fire retardation & the security system is tied into several smoke detectors as well as motion & carbon monoxide detectors to keep you sleeping peacefully at night. Lighting features include dimmers on the kitchen, recreation room, and hobby/craft room. There are specialty electrical outlets installed above the kitchen cabinets that turn on and off with one switch for those who want to decorate for the holidays or enjoy using firefly lamps in the summer. An intercom system which features an Am/FM/CD Player as well as a (digital input in the family room) funs throughout the entire house and also includes the front door's second door bell & back. The owner's bedroom, FR, and Rec are prewired for surround sound.
Home Details
Home Type
- Single Family
Est. Annual Taxes
- $10,688
Year Built
- Built in 2008
Lot Details
- 0.54 Acre Lot
- Open Lot
- Property is in very good condition
HOA Fees
- $11 Monthly HOA Fees
Parking
- 2 Car Attached Garage
- 4 Driveway Spaces
- Front Facing Garage
- On-Street Parking
Home Design
- Colonial Architecture
- Combination Foundation
- Slab Foundation
- Poured Concrete
- Architectural Shingle Roof
- Aluminum Siding
- Vinyl Siding
- Active Radon Mitigation
- Concrete Perimeter Foundation
Interior Spaces
- Property has 2 Levels
- Ceiling height of 9 feet or more
- Family Room
- Living Room
- Dining Room
- Home Theater
- Den
- Recreation Room
- Bonus Room
- Storage Room
Bedrooms and Bathrooms
- 5 Bedrooms
- En-Suite Primary Bedroom
Laundry
- Laundry Room
- Laundry on main level
Partially Finished Basement
- Heated Basement
- Walk-Up Access
- Connecting Stairway
- Interior and Side Basement Entry
- Sump Pump
- Basement Windows
Utilities
- 90% Forced Air Heating and Cooling System
- 200+ Amp Service
- Natural Gas Water Heater
Additional Features
- ENERGY STAR Qualified Equipment for Heating
- Property is near a park
Community Details
- Whispering Run Subdivision
Listing and Financial Details
- Tax Lot 0101
- Assessor Parcel Number 44-000-37-0101-00-00000
Ownership History
Purchase Details
Home Financials for this Owner
Home Financials are based on the most recent Mortgage that was taken out on this home.Purchase Details
Home Financials for this Owner
Home Financials are based on the most recent Mortgage that was taken out on this home.Purchase Details
Purchase Details
Home Financials for this Owner
Home Financials are based on the most recent Mortgage that was taken out on this home.Purchase Details
Home Financials for this Owner
Home Financials are based on the most recent Mortgage that was taken out on this home.Similar Homes in Hanover, PA
Home Values in the Area
Average Home Value in this Area
Purchase History
| Date | Type | Sale Price | Title Company |
|---|---|---|---|
| Deed | $526,000 | None Listed On Document | |
| Deed | $445,000 | -- | |
| Interfamily Deed Transfer | -- | None Available | |
| Interfamily Deed Transfer | -- | None Available | |
| Deed | $366,283 | None Available |
Mortgage History
| Date | Status | Loan Amount | Loan Type |
|---|---|---|---|
| Open | $503,150 | FHA | |
| Previous Owner | $356,000 | No Value Available | |
| Previous Owner | $204,000 | No Value Available | |
| Previous Owner | $233,500 | New Conventional | |
| Previous Owner | $288,000 | New Conventional | |
| Previous Owner | $279,700 | Purchase Money Mortgage |
Property History
| Date | Event | Price | Change | Sq Ft Price |
|---|---|---|---|---|
| 04/26/2024 04/26/24 | Sold | $526,000 | +5.2% | $138 / Sq Ft |
| 03/08/2024 03/08/24 | Pending | -- | -- | -- |
| 03/01/2024 03/01/24 | For Sale | $499,900 | +12.3% | $131 / Sq Ft |
| 12/23/2022 12/23/22 | Sold | $445,000 | -2.2% | $114 / Sq Ft |
| 11/22/2022 11/22/22 | Pending | -- | -- | -- |
| 11/11/2022 11/11/22 | Price Changed | $455,000 | -2.2% | $117 / Sq Ft |
| 10/25/2022 10/25/22 | Price Changed | $465,000 | -3.1% | $119 / Sq Ft |
| 10/06/2022 10/06/22 | Price Changed | $480,000 | -2.0% | $123 / Sq Ft |
| 08/22/2022 08/22/22 | For Sale | $490,000 | -- | $126 / Sq Ft |
Tax History Compared to Growth
Tax History
| Year | Tax Paid | Tax Assessment Tax Assessment Total Assessment is a certain percentage of the fair market value that is determined by local assessors to be the total taxable value of land and additions on the property. | Land | Improvement |
|---|---|---|---|---|
| 2025 | $11,155 | $331,000 | $70,300 | $260,700 |
| 2024 | $11,121 | $330,000 | $70,300 | $259,700 |
| 2023 | $10,923 | $330,000 | $70,300 | $259,700 |
| 2022 | $10,689 | $330,000 | $70,300 | $259,700 |
| 2021 | $10,105 | $330,000 | $70,300 | $259,700 |
| 2020 | $10,105 | $330,000 | $70,300 | $259,700 |
| 2019 | $9,910 | $330,000 | $70,300 | $259,700 |
| 2018 | $9,779 | $330,000 | $70,300 | $259,700 |
| 2017 | $9,554 | $330,000 | $70,300 | $259,700 |
| 2016 | $0 | $330,000 | $70,300 | $259,700 |
| 2015 | -- | $330,000 | $70,300 | $259,700 |
| 2014 | -- | $330,000 | $70,300 | $259,700 |
Agents Affiliated with this Home
-

Seller's Agent in 2024
Colin Cameron
EXP Realty, LLC
(240) 401-4365
19 in this area
153 Total Sales
-
o
Buyer's Agent in 2024
ola akinpelu
Keller Williams Legacy
(443) 653-7407
1 in this area
53 Total Sales
-
C
Seller's Agent in 2022
Colleen Lingle
All Ameridream Real Estate LLC
(717) 634-6445
6 in this area
77 Total Sales
-

Seller Co-Listing Agent in 2022
Adam Egan
All Ameridream Real Estate LLC
(717) 902-9550
4 in this area
50 Total Sales
-

Buyer's Agent in 2022
Greg Skipper
Long & Foster
(443) 536-9451
2 in this area
57 Total Sales
Map
Source: Bright MLS
MLS Number: PAYK2028176
APN: 44-000-37-0101.00-00000
- 2 Martins Ridge Dr
- 33 Winifred Dr
- 21 Winifred Dr
- 46 Kaitlyn Dr
- 36 Winifred Dr
- 1520 Maple Ln Unit 71
- 116 Onyx Dr Unit 51
- 1222 Brian Ln
- 106 Onyx Dr Unit 41
- 209 Granite Ln
- 32 Kaitlyn Dr
- 1241 Maple Ln Unit 5
- 49 Red Rock Run
- 1240 Maple Ln Unit 14
- 111 Onyx Dr Unit 55
- 114 Quartz Ridge Rd
- 213 Granite Ln Unit 37
- 1 Little Way Unit 79
- 6 Little Way Unit 64
- 143 Knobby Hook

