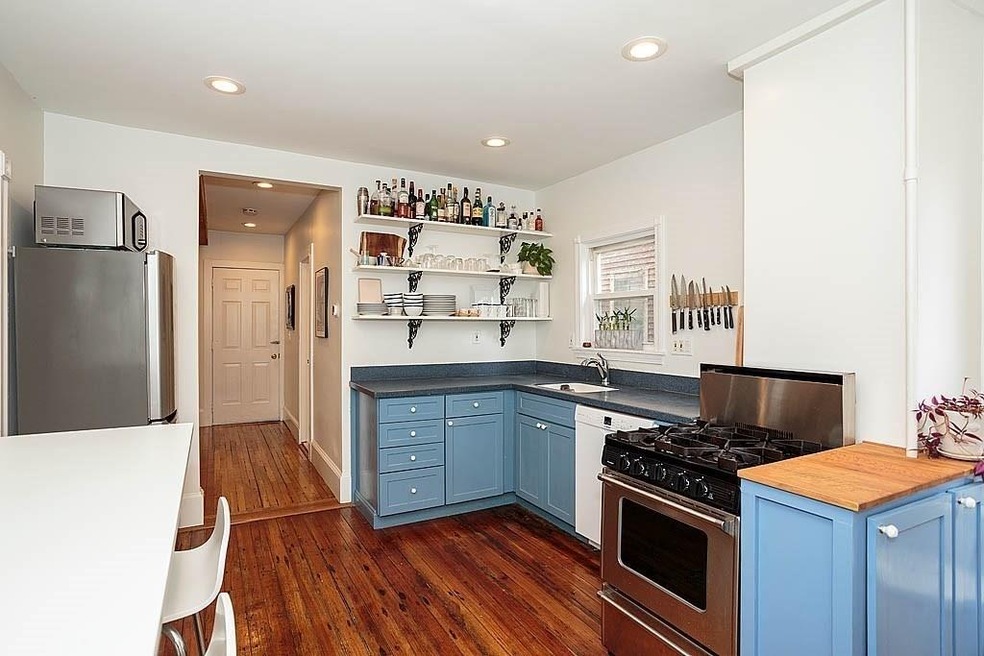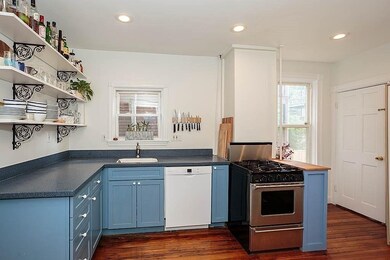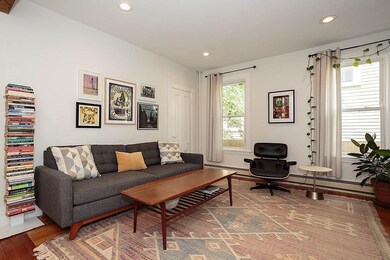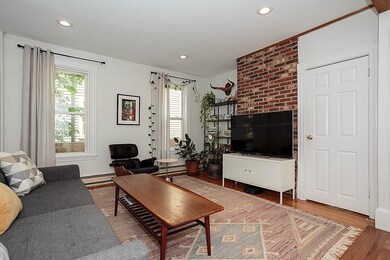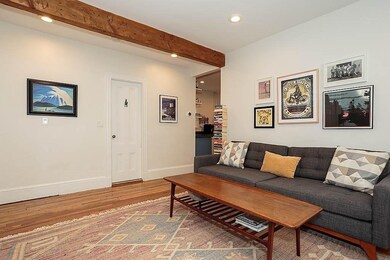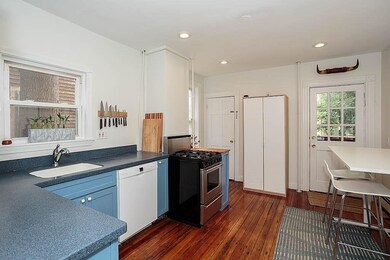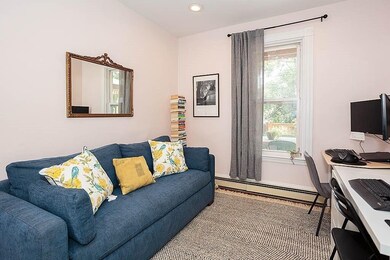
25 Boynton St Unit 1 Jamaica Plain, MA 02130
Jamaica Plain NeighborhoodHighlights
- Golf Course Community
- Deck
- Wood Flooring
- Medical Services
- Property is near public transit
- 4-minute walk to South Street Mall and Courts
About This Home
As of September 2021City living at its best! Enjoy a perfect blend of modern updates with charm and character in a fabulous location. Next to SW Corridor Park, Forest Hills T, Arnold Arboretum, & JP center. Living room with exposed brick and beam opens into the spacious eat-in kitchen with wood cabinetry, open shelves, and SS appliances. Direct access to large rear deck with space for outdoor dining and lounging overlooking lovely landscaped yard. The sun-drenched primary bedroom has bow windows and is very spacious with two closets. 2nd bedroom can be used for a home office/den. High ceilings, recessed lighting and wood floors throughout. Laundry and storage in Basement.
Property Details
Home Type
- Condominium
Est. Annual Taxes
- $2,600
Year Built
- Built in 1905
HOA Fees
- $185 Monthly HOA Fees
Parking
- Open Parking
Home Design
- Frame Construction
- Rubber Roof
Interior Spaces
- 755 Sq Ft Home
- 1-Story Property
- Insulated Windows
- Laundry in Basement
Flooring
- Wood
- Ceramic Tile
Bedrooms and Bathrooms
- 2 Bedrooms
- 1 Full Bathroom
- Bathtub with Shower
Utilities
- Window Unit Cooling System
- 1 Heating Zone
- Heating System Uses Natural Gas
- Baseboard Heating
- 60 Amp Service
- Natural Gas Connected
- Gas Water Heater
Additional Features
- Deck
- Fenced
- Property is near public transit
Listing and Financial Details
- Assessor Parcel Number 4228857
Community Details
Overview
- Association fees include water, sewer, insurance
- 3 Units
Amenities
- Medical Services
- Shops
- Coin Laundry
Recreation
- Golf Course Community
- Tennis Courts
- Community Pool
- Park
- Jogging Path
- Bike Trail
Pet Policy
- Pets Allowed
Ownership History
Purchase Details
Home Financials for this Owner
Home Financials are based on the most recent Mortgage that was taken out on this home.Purchase Details
Home Financials for this Owner
Home Financials are based on the most recent Mortgage that was taken out on this home.Purchase Details
Home Financials for this Owner
Home Financials are based on the most recent Mortgage that was taken out on this home.Purchase Details
Purchase Details
Home Financials for this Owner
Home Financials are based on the most recent Mortgage that was taken out on this home.Similar Homes in the area
Home Values in the Area
Average Home Value in this Area
Purchase History
| Date | Type | Sale Price | Title Company |
|---|---|---|---|
| Condominium Deed | $560,000 | None Available | |
| Not Resolvable | $448,000 | -- | |
| Not Resolvable | $305,000 | -- | |
| Warranty Deed | $272,500 | -- | |
| Warranty Deed | $226,000 | -- |
Mortgage History
| Date | Status | Loan Amount | Loan Type |
|---|---|---|---|
| Open | $448,000 | Purchase Money Mortgage | |
| Previous Owner | $370,433 | Stand Alone Refi Refinance Of Original Loan | |
| Previous Owner | $377,085 | Stand Alone Refi Refinance Of Original Loan | |
| Previous Owner | $380,800 | New Conventional | |
| Previous Owner | $228,750 | New Conventional | |
| Previous Owner | $196,000 | Purchase Money Mortgage |
Property History
| Date | Event | Price | Change | Sq Ft Price |
|---|---|---|---|---|
| 09/27/2021 09/27/21 | Sold | $560,000 | +14.3% | $742 / Sq Ft |
| 06/30/2021 06/30/21 | Pending | -- | -- | -- |
| 06/23/2021 06/23/21 | For Sale | $489,900 | +9.4% | $649 / Sq Ft |
| 07/11/2018 07/11/18 | Sold | $448,000 | +12.3% | $593 / Sq Ft |
| 05/09/2018 05/09/18 | Pending | -- | -- | -- |
| 05/01/2018 05/01/18 | For Sale | $399,000 | +30.8% | $528 / Sq Ft |
| 07/14/2014 07/14/14 | Sold | $305,000 | 0.0% | $404 / Sq Ft |
| 06/20/2014 06/20/14 | Pending | -- | -- | -- |
| 06/01/2014 06/01/14 | Off Market | $305,000 | -- | -- |
| 05/29/2014 05/29/14 | For Sale | $295,000 | -- | $391 / Sq Ft |
Tax History Compared to Growth
Tax History
| Year | Tax Paid | Tax Assessment Tax Assessment Total Assessment is a certain percentage of the fair market value that is determined by local assessors to be the total taxable value of land and additions on the property. | Land | Improvement |
|---|---|---|---|---|
| 2025 | $5,649 | $487,800 | $0 | $487,800 |
| 2024 | $5,232 | $480,000 | $0 | $480,000 |
| 2023 | $4,908 | $457,000 | $0 | $457,000 |
| 2022 | $4,690 | $431,100 | $0 | $431,100 |
| 2021 | $4,381 | $410,600 | $0 | $410,600 |
| 2020 | $4,006 | $379,400 | $0 | $379,400 |
| 2019 | $3,343 | $317,200 | $0 | $317,200 |
| 2018 | $3,228 | $308,000 | $0 | $308,000 |
| 2017 | $3,077 | $290,600 | $0 | $290,600 |
| 2016 | $2,988 | $271,600 | $0 | $271,600 |
| 2015 | $2,820 | $232,900 | $0 | $232,900 |
| 2014 | $2,763 | $219,600 | $0 | $219,600 |
Agents Affiliated with this Home
-

Seller's Agent in 2021
Kpsells Team
Insight Realty Group, Inc
(617) 903-7355
49 in this area
105 Total Sales
-

Buyer's Agent in 2021
The Muncey Group
Compass
(617) 905-6445
200 in this area
441 Total Sales
-

Buyer's Agent in 2018
Amy Goldberg
Compass
(617) 206-3333
41 Total Sales
-

Seller's Agent in 2014
Lisa Sullivan
Insight Realty Group, Inc.
(617) 838-7361
2 in this area
69 Total Sales
-
S
Buyer's Agent in 2014
Susan Michaelidis
Conway - West Roxbury
(617) 212-2630
1 in this area
31 Total Sales
Map
Source: MLS Property Information Network (MLS PIN)
MLS Number: 72855159
APN: JAMA-000000-000011-003193-000002
- 36 Hall St Unit 1
- 55 Mcbride St Unit 1
- 68A Mcbride St
- 81 Child St Unit 3
- 6 View Ave S Unit 3
- 6 View Ave S Unit 2
- 89 Carolina Ave Unit 1
- 3559 Washington St
- 42 Carolina Ave
- 85 Jamaica St Unit 2
- 18 Atwood Square Unit 3
- 93 Sedgwick St
- 388 Arborway
- 3531 Washington St Unit 316
- 3531 Washington St Unit 501
- 3531 Washington St Unit 207
- 3531 Washington St Unit 419
- 3531 Washington St Unit 507
- 55 South St Unit 3
- 70 Saint Rose St Unit 2
