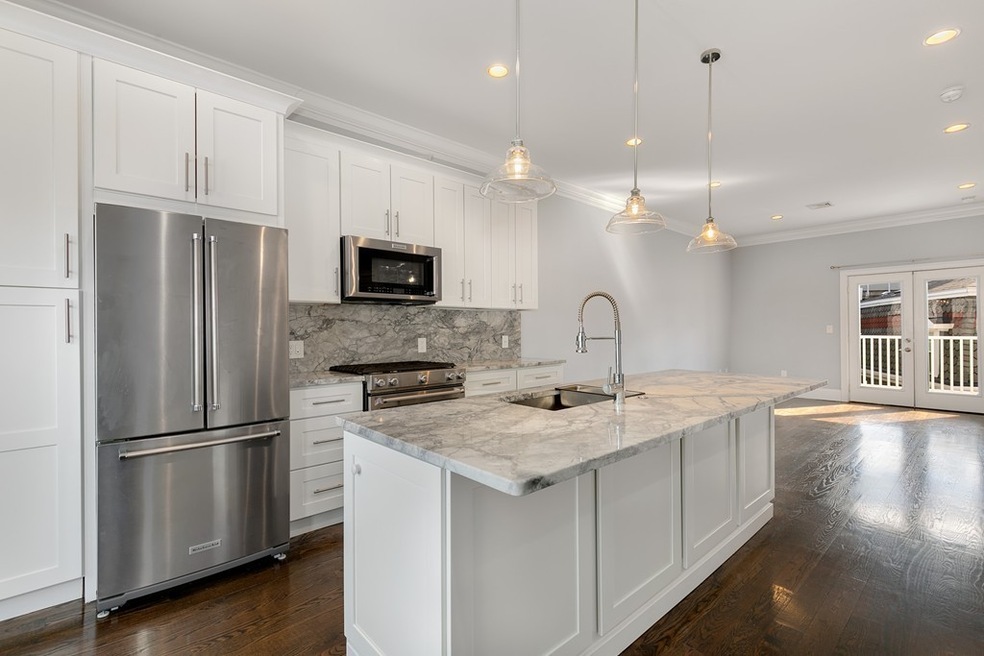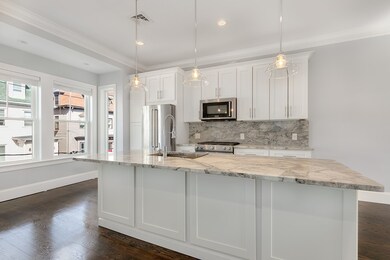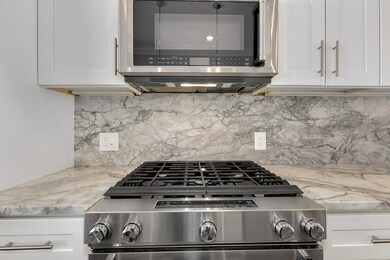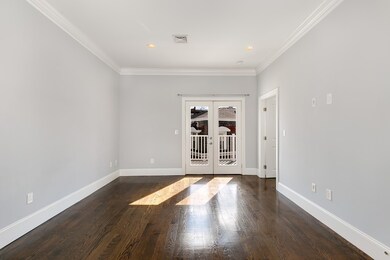
25 Brighton St Unit 2 Charlestown, MA 02129
Medford Street-The Neck NeighborhoodHighlights
- Open Floorplan
- 5-minute walk to Sullivan Square Station
- Wood Flooring
- Deck
- Property is near public transit
- 3-minute walk to Caldwell Street Playground
About This Home
As of May 2019Stunning newly rehabbed (2017) bi-level penthouse unit offers dynamic floor plan and great location. This sophisticated 3 bed/2bath home offers spacious floor plan and luxurious finishes throughout. The sun-drenched main level with beautiful hardwoods throughout and high ceilings offers a spacious living space anchored by a custom designer kitchen with stunning quartzite counters, S.S. Appliances, wine fridge, and flanked by an oversized island. A bonus study/office provides additional space. The private deck provides the perfect outdoor oasis. Upper level features generous bedrooms, a modern spa bathroom with deluxe fixtures, double vanity, and sleek tile. Upgraded electrical, plumbing, heating, A/C, H20, roof and laundry complete this gem! This well managed pet friendly two unit association is provides a fantastic location with easy access to Assembly Row, Sullivan Station, and quick Highway access.
Last Agent to Sell the Property
Delince Louis
Redfin Corp. Listed on: 03/20/2019

Townhouse Details
Home Type
- Townhome
Est. Annual Taxes
- $4,800
Year Built
- Built in 1910
HOA Fees
- $203 Monthly HOA Fees
Home Design
- Frame Construction
Interior Spaces
- 1,333 Sq Ft Home
- 2-Story Property
- Open Floorplan
- Recessed Lighting
- Light Fixtures
- Fireplace
- Insulated Windows
- Bay Window
- Picture Window
- French Doors
- Dining Area
- Home Office
- Intercom
Kitchen
- Oven
- Stove
- ENERGY STAR Qualified Refrigerator
- Freezer
- ENERGY STAR Qualified Dishwasher
- Wine Refrigerator
- ENERGY STAR Range
- ENERGY STAR Cooktop
- Kitchen Island
- Solid Surface Countertops
Flooring
- Wood
- Ceramic Tile
Bedrooms and Bathrooms
- 3 Bedrooms
- Primary bedroom located on second floor
- Dual Closets
- 2 Full Bathrooms
- Double Vanity
- Pedestal Sink
- Bathtub with Shower
- Separate Shower
Laundry
- ENERGY STAR Qualified Dryer
- ENERGY STAR Qualified Washer
Eco-Friendly Details
- Energy-Efficient Thermostat
Outdoor Features
- Balcony
- Deck
Location
- Property is near public transit
- Property is near schools
Schools
- Boston Public Elementary And Middle School
- Boston Public High School
Utilities
- Forced Air Heating and Cooling System
- 1 Cooling Zone
- 1 Heating Zone
- Heating System Uses Natural Gas
- Natural Gas Connected
- Cable TV Available
Listing and Financial Details
- Assessor Parcel Number 1279468
Community Details
Overview
- Association fees include water, sewer, insurance, maintenance structure
- 2 Units
Recreation
- Park
Pet Policy
- Pets Allowed
Additional Features
- Shops
- Resident Manager or Management On Site
Ownership History
Purchase Details
Home Financials for this Owner
Home Financials are based on the most recent Mortgage that was taken out on this home.Purchase Details
Home Financials for this Owner
Home Financials are based on the most recent Mortgage that was taken out on this home.Similar Homes in the area
Home Values in the Area
Average Home Value in this Area
Purchase History
| Date | Type | Sale Price | Title Company |
|---|---|---|---|
| Not Resolvable | $735,000 | -- | |
| Not Resolvable | $690,000 | -- |
Mortgage History
| Date | Status | Loan Amount | Loan Type |
|---|---|---|---|
| Open | $626,250 | Purchase Money Mortgage | |
| Closed | $626,250 | Purchase Money Mortgage | |
| Closed | $581,000 | Stand Alone Refi Refinance Of Original Loan | |
| Closed | $588,000 | New Conventional | |
| Previous Owner | $586,500 | New Conventional |
Property History
| Date | Event | Price | Change | Sq Ft Price |
|---|---|---|---|---|
| 05/20/2019 05/20/19 | Sold | $735,000 | -0.5% | $551 / Sq Ft |
| 04/07/2019 04/07/19 | Pending | -- | -- | -- |
| 03/20/2019 03/20/19 | For Sale | $739,000 | +7.1% | $554 / Sq Ft |
| 10/03/2017 10/03/17 | Sold | $690,000 | -1.3% | $518 / Sq Ft |
| 08/30/2017 08/30/17 | Pending | -- | -- | -- |
| 07/27/2017 07/27/17 | For Sale | $699,000 | 0.0% | $524 / Sq Ft |
| 07/26/2017 07/26/17 | Pending | -- | -- | -- |
| 07/20/2017 07/20/17 | For Sale | $699,000 | -- | $524 / Sq Ft |
Tax History Compared to Growth
Tax History
| Year | Tax Paid | Tax Assessment Tax Assessment Total Assessment is a certain percentage of the fair market value that is determined by local assessors to be the total taxable value of land and additions on the property. | Land | Improvement |
|---|---|---|---|---|
| 2025 | $8,774 | $757,700 | $0 | $757,700 |
| 2024 | $7,759 | $711,800 | $0 | $711,800 |
| 2023 | $7,417 | $690,600 | $0 | $690,600 |
| 2022 | $7,224 | $664,000 | $0 | $664,000 |
| 2021 | $7,085 | $664,000 | $0 | $664,000 |
| 2020 | $8,153 | $772,100 | $0 | $772,100 |
| 2019 | $7,266 | $689,400 | $0 | $689,400 |
Agents Affiliated with this Home
-
D
Seller's Agent in 2019
Delince Louis
Redfin Corp.
-

Buyer's Agent in 2019
Carlisle Group
Compass
(973) 219-3337
3 in this area
565 Total Sales
-

Seller's Agent in 2017
Frank Celeste
Gibson Sothebys International Realty
(617) 872-3227
33 in this area
489 Total Sales
-

Buyer's Agent in 2017
Riode Jean Felix
Compass
(617) 939-7327
50 Total Sales
Map
Source: MLS Property Information Network (MLS PIN)
MLS Number: 72468105
APN: 0202023004
- 39 Mount Pleasant St
- 54 Mount Vernon St
- 610 Rutherford Ave Unit 502
- 7 Washington St
- 20 Lincoln St Unit 1
- 24 Pinckney St Unit 2
- 16 Arlington St Unit 1
- 57 Myrtle St
- 3 Franklin St Unit 2
- 3 Short Street Place Unit A
- 3 Short Street Place
- 34 - 38 Franklin Ave
- 88 Pearl St
- 76 Franklin St
- 374-398 Bunker Hill St Unit 306
- 380 Bunker Hill St Unit 202
- 7 Reeds Ct Unit 1
- 8 Marshall Block
- 40 Chappie St Unit 1
- 397 Main St Unit 4





