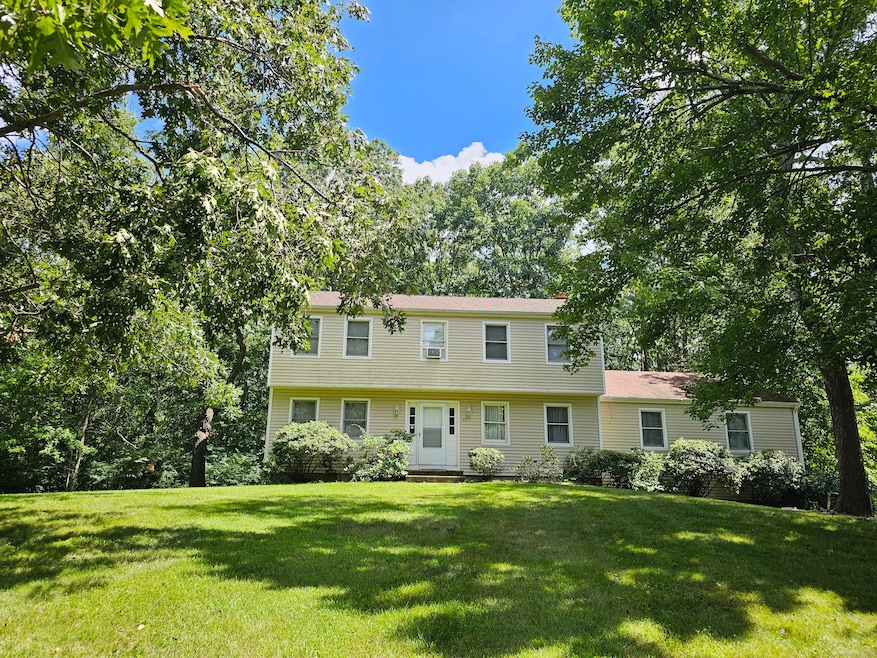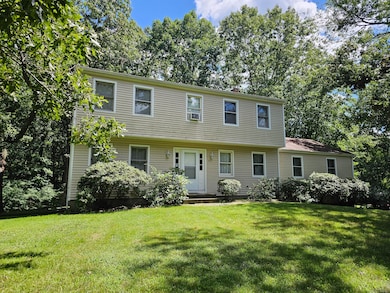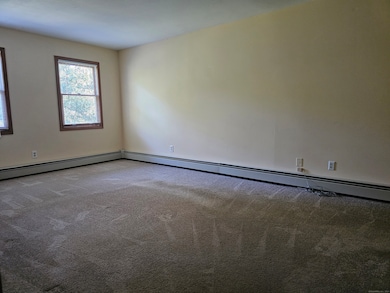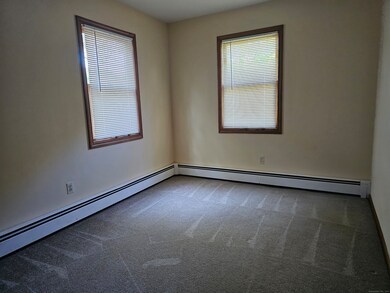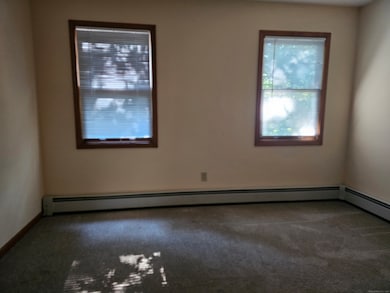25 Brook Pine Dr Shelton, CT 06484
4
Beds
2.5
Baths
2,396
Sq Ft
0.92
Acres
Highlights
- Colonial Architecture
- Attic
- Porch
- Deck
- 1 Fireplace
About This Home
If your looking for a home in a great neighborhood you found it. Located on 2 cul-de-sacs this large colonial is awaiting you. Pictures are from 12/2024.
Listing Agent
William Raveis Real Estate Brokerage Phone: (203) 394-1322 License #RES.0680693 Listed on: 11/24/2025

Home Details
Home Type
- Single Family
Est. Annual Taxes
- $5,581
Year Built
- Built in 1980
Lot Details
- 0.92 Acre Lot
Home Design
- Colonial Architecture
- Vinyl Siding
Interior Spaces
- 2,396 Sq Ft Home
- 1 Fireplace
- Unfinished Basement
- Basement Fills Entire Space Under The House
Kitchen
- Oven or Range
- Microwave
- Dishwasher
Bedrooms and Bathrooms
- 4 Bedrooms
Attic
- Pull Down Stairs to Attic
- Unfinished Attic
Parking
- 2 Car Garage
- Parking Deck
Outdoor Features
- Deck
- Exterior Lighting
- Rain Gutters
- Porch
Schools
- Elizabeth Shelton Elementary School
- Shelton Middle School
- Perry Hill Middle School
- Shelton High School
Utilities
- Heating System Uses Oil
- Fuel Tank Located in Basement
- Cable TV Available
Community Details
- No Pets Allowed
Listing and Financial Details
- Assessor Parcel Number 289546
Map
Source: SmartMLS
MLS Number: 24141108
APN: SHEL-000114-000000-000034
Nearby Homes
- 304 Summerfield Gardens Unit 304
- 16 Willoughby Rd
- 71 Old Dairy Ln
- 34 Birdseye Rd
- 191 Meadow St
- 61 Maler Ave
- 16 Scenic Hill Rd Unit 16
- 51 Tuckahoe Dr
- 39 L Hermitage Dr Unit 39
- 19 L Hermitage Dr Unit 19
- 90 Soundview Ave
- 941 Constitution Blvd N
- 263 Navajo Loop
- 37 Foley Ave
- 328 Navajo Loop
- 277 Eagles Landing Unit 277
- 93 Shelton Ave
- 0 Riverview Ave
- 10 Beardsley St
- 903 Howe Ave Unit 905
- 347 Green Rock
- 47 Fort Hill Ave Unit 2
- 34 Ivy Grove Ct Unit 34
- 303 Bridgeport Ave Unit 405
- 303 Bridgeport Ave Unit 101
- 39 Elm St Unit 41
- 32 Oak Ave Unit A
- 395 Hawthorne Ave Unit 2nd Floor
- 45 White St
- 45 White St
- 39 Park Ave
- 539 Howe Ave Unit 2-B
- 56 Wakelee Avenue Extension Unit 16
- 130 Huntington St
- 441 Howe Ave
- 50 Bridge St
- 185 Canal St
- 169 Coram Ave Unit 169
- 145 Canal St Unit 5
- 120 Maltby St
