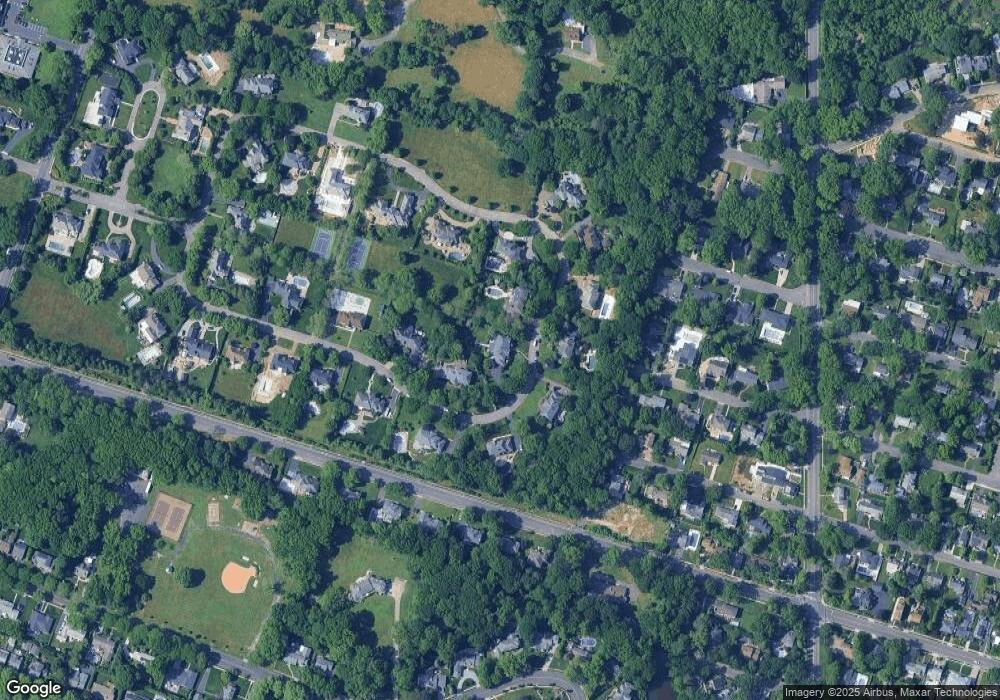25 Bruns Rd Allenhurst, NJ 07711
Wanamassa NeighborhoodEstimated Value: $3,005,711 - $3,448,000
5
Beds
5
Baths
3,984
Sq Ft
$818/Sq Ft
Est. Value
About This Home
This home is located at 25 Bruns Rd, Allenhurst, NJ 07711 and is currently estimated at $3,258,428, approximately $817 per square foot. 25 Bruns Rd is a home located in Monmouth County with nearby schools including Ocean Township High School, St. Mary of the Assumption School, and Our Lady of Mount Carmel School.
Ownership History
Date
Name
Owned For
Owner Type
Purchase Details
Closed on
May 1, 1996
Sold by
Hofley Marc
Bought by
Arthur La Pointe
Current Estimated Value
Home Financials for this Owner
Home Financials are based on the most recent Mortgage that was taken out on this home.
Original Mortgage
$200,000
Outstanding Balance
$11,054
Interest Rate
7.67%
Estimated Equity
$3,247,374
Purchase Details
Closed on
Nov 28, 1994
Sold by
Hovnanian K
Bought by
Hofley Marc and Hofley Pamela
Home Financials for this Owner
Home Financials are based on the most recent Mortgage that was taken out on this home.
Original Mortgage
$477,000
Interest Rate
8.91%
Create a Home Valuation Report for This Property
The Home Valuation Report is an in-depth analysis detailing your home's value as well as a comparison with similar homes in the area
Home Values in the Area
Average Home Value in this Area
Purchase History
| Date | Buyer | Sale Price | Title Company |
|---|---|---|---|
| Arthur La Pointe | $554,000 | -- | |
| Hofley Marc | $530,184 | -- |
Source: Public Records
Mortgage History
| Date | Status | Borrower | Loan Amount |
|---|---|---|---|
| Open | Arthur La Pointe | $200,000 | |
| Previous Owner | Hofley Marc | $477,000 |
Source: Public Records
Tax History Compared to Growth
Tax History
| Year | Tax Paid | Tax Assessment Tax Assessment Total Assessment is a certain percentage of the fair market value that is determined by local assessors to be the total taxable value of land and additions on the property. | Land | Improvement |
|---|---|---|---|---|
| 2025 | $30,872 | $2,273,300 | $1,677,500 | $595,800 |
| 2024 | $29,401 | $2,124,700 | $1,542,500 | $582,200 |
| 2023 | $29,401 | $1,888,300 | $1,322,300 | $566,000 |
| 2022 | $22,327 | $1,467,900 | $929,000 | $538,900 |
| 2021 | $22,327 | $1,114,700 | $664,000 | $450,700 |
| 2020 | $18,466 | $910,100 | $464,000 | $446,100 |
| 2019 | $18,219 | $877,600 | $428,600 | $449,000 |
| 2018 | $18,386 | $862,000 | $428,600 | $433,400 |
| 2017 | $18,128 | $846,700 | $428,600 | $418,100 |
| 2016 | $18,427 | $773,600 | $443,600 | $330,000 |
| 2015 | $19,274 | $819,800 | $493,600 | $326,200 |
| 2014 | $20,946 | $904,400 | $522,600 | $381,800 |
Source: Public Records
Map
Nearby Homes
