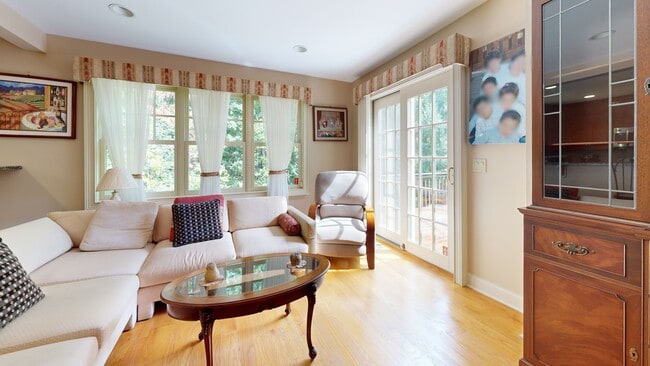
25 Bunker Hill Cir Shelton, CT 06484
Estimated payment $4,422/month
Highlights
- Hot Property
- Cape Cod Architecture
- Property is near public transit
- Open Floorplan
- Deck
- 1 Fireplace
About This Home
Welcome to Four Winds- a community where comfort and style come together in a delightful Nantucket-inspired cap/col. This inviting home offers 3,000+/- square feet of thoughtfully designed living space, including a finished lower level with plenty of flexible rooms perfect for your hobbies, work, or relaxation. You'll love the elegant primary suite, luxurious bathroom, modern kitchen, formal dining spaces, and the well-sized secondary bedrooms with generous storage. Living here means you're just minutes from shopping, restaurants, and commuter routes. Plus, residents enjoy low taxes and the peace of mind that comes with comprehensive HOA; covering everything from exterior maintenance and landscaping to snow removal and community improvements
Listing Agent
YellowBrick Real Estate LLC License #RES.0828326 Listed on: 09/17/2025

Home Details
Home Type
- Single Family
Est. Annual Taxes
- $6,497
Year Built
- Built in 2002
Lot Details
- Sprinkler System
- Property is zoned PDD
HOA Fees
- $450 Monthly HOA Fees
Home Design
- Cape Cod Architecture
- Colonial Architecture
- Concrete Foundation
- Frame Construction
- Asphalt Shingled Roof
- Clap Board Siding
- Shingle Siding
- Cedar Siding
- Radon Mitigation System
Interior Spaces
- Open Floorplan
- 1 Fireplace
- Thermal Windows
- Mud Room
- Bonus Room
- Storm Doors
Kitchen
- Oven or Range
- Gas Cooktop
- Microwave
- Dishwasher
Bedrooms and Bathrooms
- 3 Bedrooms
Laundry
- Laundry Room
- Laundry on main level
- Dryer
- Washer
Partially Finished Basement
- Heated Basement
- Walk-Out Basement
- Basement Fills Entire Space Under The House
Parking
- 2 Car Garage
- Parking Deck
- Automatic Garage Door Opener
- Private Driveway
Outdoor Features
- Deck
- Exterior Lighting
- Rain Gutters
- Porch
Location
- Property is near public transit
- Property is near shops
- Property is near a golf course
Schools
- Sunnyside Elementary School
- Shelton Middle School
- Perry Hill Middle School
- Shelton High School
Utilities
- Central Air
- Heating System Uses Natural Gas
- Programmable Thermostat
- Tankless Water Heater
- Cable TV Available
Listing and Financial Details
- Assessor Parcel Number 2420326
Community Details
Overview
- Association fees include grounds maintenance, snow removal, property management
- Four Winds Subdivision
- Property managed by Associates Collect
Amenities
- Public Transportation
Map
Home Values in the Area
Average Home Value in this Area
Tax History
| Year | Tax Paid | Tax Assessment Tax Assessment Total Assessment is a certain percentage of the fair market value that is determined by local assessors to be the total taxable value of land and additions on the property. | Land | Improvement |
|---|---|---|---|---|
| 2025 | $6,497 | $345,240 | $0 | $345,240 |
| 2024 | $6,622 | $345,240 | $0 | $345,240 |
| 2023 | $6,031 | $345,240 | $0 | $345,240 |
| 2022 | $6,031 | $345,240 | $0 | $345,240 |
| 2021 | $6,801 | $308,700 | $0 | $308,700 |
| 2020 | $6,921 | $308,700 | $0 | $308,700 |
| 2019 | $6,921 | $308,700 | $0 | $308,700 |
| 2017 | $6,856 | $308,700 | $0 | $308,700 |
| 2015 | $6,542 | $293,230 | $0 | $293,230 |
| 2014 | $6,542 | $293,230 | $0 | $293,230 |
Property History
| Date | Event | Price | List to Sale | Price per Sq Ft |
|---|---|---|---|---|
| 09/20/2025 09/20/25 | For Sale | $649,000 | -- | $205 / Sq Ft |
Purchase History
| Date | Type | Sale Price | Title Company |
|---|---|---|---|
| Quit Claim Deed | -- | -- | |
| Quit Claim Deed | -- | -- | |
| Warranty Deed | $551,000 | -- | |
| Warranty Deed | $551,000 | -- |
About the Listing Agent
Passionate about real estate, I bring a wealth of experience and dedication to help you find your dream home or sell your property seamlessly. With a keen eye for market trends and a commitment to personalized service, I strive to make every real estate transaction a smooth and successful experience. Let me guide you through the process with integrity, expertise, and a focus on achieving your unique goals in the ever-evolving real estate landscape.
Elizabeth's Other Listings
Source: SmartMLS
MLS Number: 24127208
APN: SHEL-000053-000041-000025
- 498 Long Hill Ave
- 52 Katherine Ct
- 50 Katherine Ct Unit 50
- 560 River Rd Unit 1
- 19 Rivendell Dr
- 30 Rivendell Dr
- 155 Morningside Ct
- 22 Nature Ln
- 519 Asbury Ridge
- 45 1/2 Woonsocket Ave
- 44 Ridge Ln
- 175 Coram Rd
- 6 Stonegate Ln
- 59 Cranston Ave
- 38 Stowe Dr
- 665 River Rd Unit 2
- 72 Providence Ave
- 74 Victory St
- 46 Wakeley St
- 47 Victory St
- 275 Coram Rd
- 120 Morningside Ct
- 441 Asbury Ridge
- 499 Asbury Ridge
- 1 Murray Ave
- 303 Bridgeport Ave Unit 405
- 303 Bridgeport Ave Unit 205
- 303 Bridgeport Ave Unit 301
- 303 Bridgeport Ave Unit 207
- 34 Ivy Grove Ct Unit 34
- 3 Murphys Ln Unit 12
- 143 Kneen St Unit 1
- 56 Wakelee Avenue Extension Unit 16
- 56 Wakelee Ave Unit 26
- 38 Kneen St Unit 3rd Floor
- 440 Herbert St
- 140 Kyles Way Unit 140
- 30 Hull St Unit 3
- 60 Beard Sawmill Rd
- 167 Division Ave Unit 169





