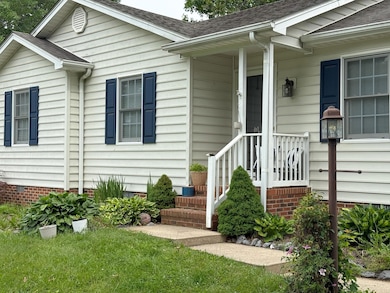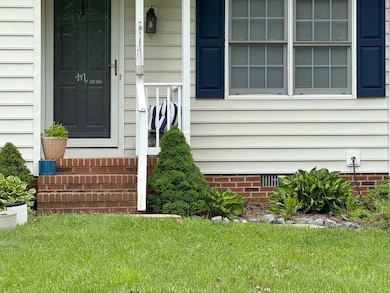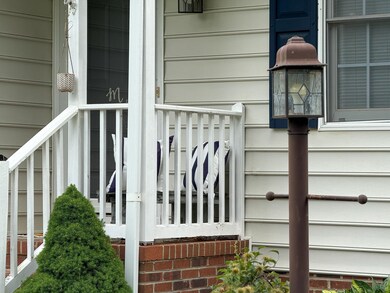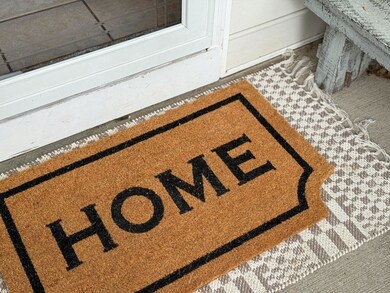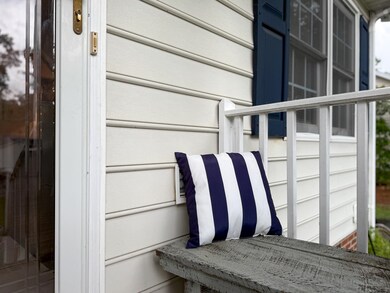
25 Canton Ln Stuarts Draft, VA 24477
Highlights
- Central Air
- Heat Pump System
- 1-Story Property
About This Home
As of June 2025Welcome to convenient one-level living in this charming ranch-style home! Situated on a nearly level lot, this home offers effortless accessibility and a fantastic outdoor space. Step inside to find a comfortable and inviting interior, perfect for everyday living. Outside, you'll enjoy the spacious deck, ideal for entertaining or simply relaxing. The partly shaded, fenced backyard provides privacy and a wonderful area for pets or play. This home offers the perfect blend of comfort and ease while enjoying lower county taxes and the beauty of Augusta County. Come see for yourself today!
Last Agent to Sell the Property
REAL BROKER LLC License #0226031883 Listed on: 05/30/2025
Home Details
Home Type
- Single Family
Est. Annual Taxes
- $1,124
Year Built
- Built in 1995
Lot Details
- 9,583 Sq Ft Lot
- Zoning described as SF10
Home Design
- Vinyl Siding
- Stick Built Home
Interior Spaces
- 1,062 Sq Ft Home
- 1-Story Property
Bedrooms and Bathrooms
- 3 Main Level Bedrooms
- 2 Full Bathrooms
Schools
- Stuarts Draft Elementary And Middle School
- Stuarts Draft High School
Utilities
- Central Air
- Heat Pump System
Community Details
- Brookmill Subdivision
Listing and Financial Details
- Assessor Parcel Number 85G-(8)-4-85
Ownership History
Purchase Details
Home Financials for this Owner
Home Financials are based on the most recent Mortgage that was taken out on this home.Purchase Details
Home Financials for this Owner
Home Financials are based on the most recent Mortgage that was taken out on this home.Purchase Details
Similar Homes in Stuarts Draft, VA
Home Values in the Area
Average Home Value in this Area
Purchase History
| Date | Type | Sale Price | Title Company |
|---|---|---|---|
| Warranty Deed | $260,000 | None Listed On Document | |
| Deed | -- | -- | |
| Special Warranty Deed | $147,500 | Attorney |
Mortgage History
| Date | Status | Loan Amount | Loan Type |
|---|---|---|---|
| Open | $208,000 | New Conventional | |
| Previous Owner | $25,744 | FHA | |
| Previous Owner | $7,626 | FHA | |
| Previous Owner | $5,862 | Unknown | |
| Previous Owner | $164,465 | FHA | |
| Previous Owner | $127,315 | FHA | |
| Previous Owner | $127,800 | FHA | |
| Previous Owner | $18,000 | Credit Line Revolving | |
| Previous Owner | $107,500 | New Conventional |
Property History
| Date | Event | Price | Change | Sq Ft Price |
|---|---|---|---|---|
| 06/27/2025 06/27/25 | Sold | $260,000 | +4.0% | $245 / Sq Ft |
| 06/02/2025 06/02/25 | Pending | -- | -- | -- |
| 05/30/2025 05/30/25 | For Sale | $250,000 | -- | $235 / Sq Ft |
Tax History Compared to Growth
Tax History
| Year | Tax Paid | Tax Assessment Tax Assessment Total Assessment is a certain percentage of the fair market value that is determined by local assessors to be the total taxable value of land and additions on the property. | Land | Improvement |
|---|---|---|---|---|
| 2025 | $1,139 | $216,100 | $55,000 | $161,100 |
| 2024 | $1,139 | $219,100 | $55,000 | $164,100 |
| 2023 | $864 | $137,100 | $50,000 | $87,100 |
| 2022 | $864 | $137,100 | $50,000 | $87,100 |
| 2021 | $864 | $137,100 | $50,000 | $87,100 |
| 2020 | $864 | $137,100 | $50,000 | $87,100 |
| 2019 | $864 | $137,100 | $50,000 | $87,100 |
| 2018 | $806 | $127,995 | $50,000 | $77,995 |
| 2017 | $742 | $127,995 | $50,000 | $77,995 |
| 2016 | $742 | $127,995 | $50,000 | $77,995 |
| 2015 | $644 | $127,995 | $50,000 | $77,995 |
| 2014 | $644 | $127,995 | $50,000 | $77,995 |
| 2013 | $644 | $134,200 | $55,000 | $79,200 |
Agents Affiliated with this Home
-
P
Seller's Agent in 2025
PERSINGER REAL E TEAM
REAL BROKER LLC
377 Total Sales
-

Buyer's Agent in 2025
KIMBERLY MCLAUGHLIN
THE HOGAN GROUP-CHARLOTTESVILLE
(434) 531-3616
50 Total Sales
Map
Source: Charlottesville Area Association of REALTORS®
MLS Number: 665237
APN: 085G-8-4-85
- 52 Brookmill Rd
- 31 Hampton Dr
- 1041 Patton Farm Rd
- 0 Howardsville Turnpike Unit 659100
- 37 Canada Ct
- 128 Jaspers Ln
- 0 Kennedy Ridge Ct
- TBD Kennedy Ridge Ct
- 114 Jaspers Ln
- 514 Lipscomb Rd
- 00 Lyndhurst Rd
- 57 Greenbriar Ln
- 38 Greenbriar Ln
- 1655 Howardsville Turnpike
- 19 Mathews Ln
- 00 Lipscomb Rd
- 1932 Howardsville Turnpike
- 2073 Howardsville Turnpike
- 78 Gra Mar Ln
- 26 Pebble Ct

