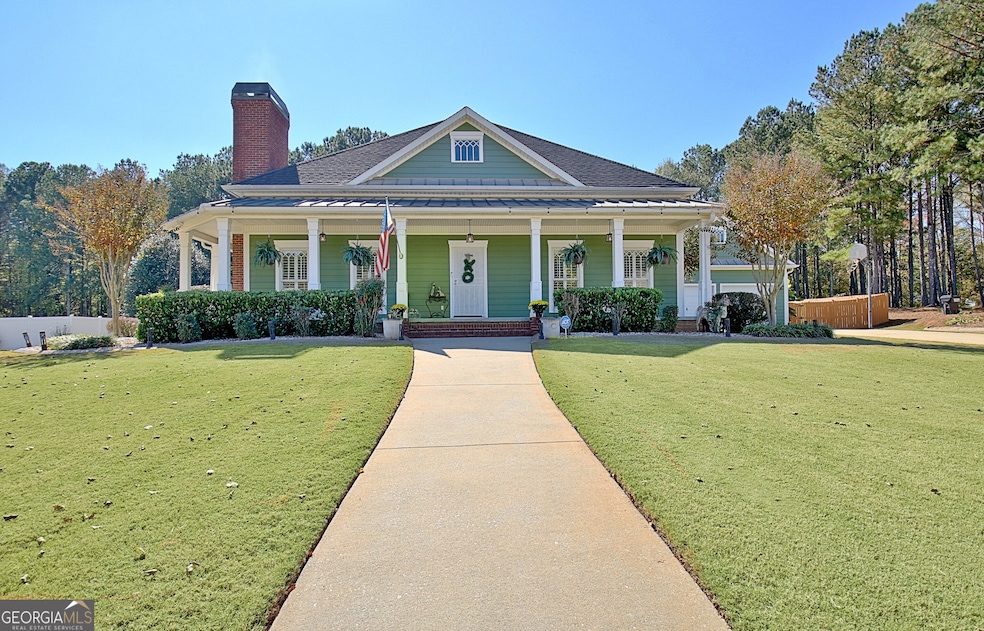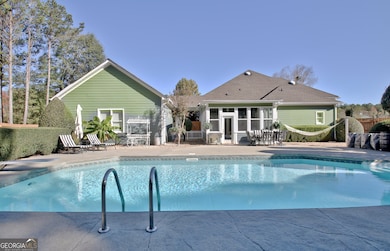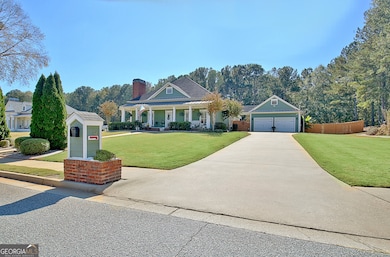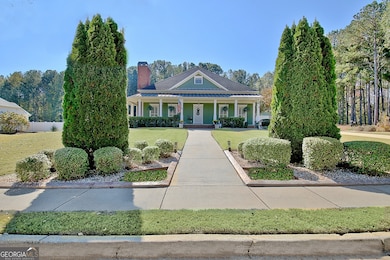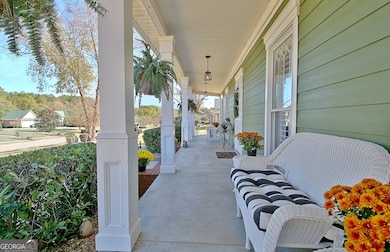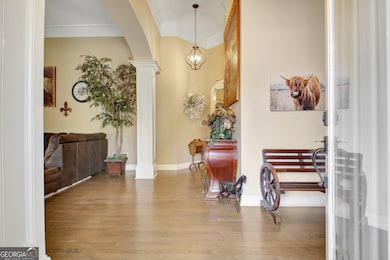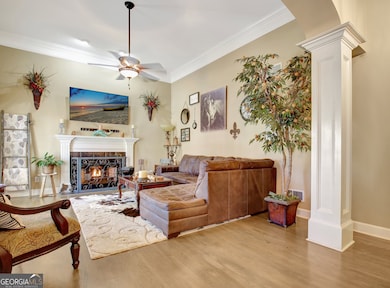25 Carriage Ln Senoia, GA 30276
Estimated payment $3,723/month
Highlights
- Very Popular Property
- Wood Flooring
- 1 Fireplace
- Craftsman Architecture
- Main Floor Primary Bedroom
- Bonus Room
About This Home
This charming craftsman offers everything you could want in a Senoia home! Located minutes from downtown on a quiet, cul-de-sac street, this pool home impresses immediately with perfectly maintained, mature landscaping and pristine curb appeal! Step inside and you'll be wowed by the attention to detail, including graceful archway entrances, enhanced molding, and plantation shutters throughout. The generous foyer leads to a light-filled living room and is adjacent to a welcoming dining room - perfect for gathering with family and friends. You will love the exotic, leathered granite in the kitchen, along with stainless steel appliances and an open, airy breakfast room. Three bedrooms await on this main level, including a primary suite with oversized shower and dual vanities. The two secondary bedrooms share a Jack and Jill bath, offering private vanities and convenience for guests. Upstairs, a bonus room is an ideal space for an office, playroom, or additional guest room. Stepping out of the kitchen, you will fall in love with the true three season room overlooking the stunning saltwater pool! This will likely be your favorite room, offering respite from the heat of summer, a gathering spot for game-days, and an ideal space to curl up on cozy fall evenings. The fenced backyard truly shines with not only the sparkling pool, but an extensive, level, one acre lot designed with niches for hammocks and relaxation, and a huge yard for play! With a NEW ROOF, a newer blue-tooth enabled water heater, and a new pool pump, you can move in and enjoy this gorgeous home worry free! Call us today to take a look at this unique home, offering the perfect opportunity to live five minutes from the vibrant charm of downtown Senoia!
Home Details
Home Type
- Single Family
Est. Annual Taxes
- $5,144
Year Built
- Built in 2000
Lot Details
- 1.07 Acre Lot
- Level Lot
Home Design
- Craftsman Architecture
- 1.5-Story Property
- Bungalow
- Composition Roof
- Concrete Siding
Interior Spaces
- 2,613 Sq Ft Home
- 1 Fireplace
- Plantation Shutters
- Entrance Foyer
- Great Room
- Family Room
- Home Office
- Bonus Room
- Keeping Room
- Crawl Space
Kitchen
- Oven or Range
- Dishwasher
- Stainless Steel Appliances
Flooring
- Wood
- Carpet
- Tile
Bedrooms and Bathrooms
- 3 Main Level Bedrooms
- Primary Bedroom on Main
- Walk-In Closet
- Double Vanity
- Soaking Tub
- Bathtub Includes Tile Surround
- Separate Shower
Laundry
- Laundry Room
- Laundry in Kitchen
- Dryer
Parking
- Garage
- Parking Accessed On Kitchen Level
- Garage Door Opener
Schools
- Eastside Elementary School
- East Coweta Middle School
- East Coweta High School
Utilities
- Central Heating and Cooling System
- Underground Utilities
- Septic Tank
- High Speed Internet
- Cable TV Available
Community Details
- No Home Owners Association
- Couch's Hill Subdivision
Map
Home Values in the Area
Average Home Value in this Area
Tax History
| Year | Tax Paid | Tax Assessment Tax Assessment Total Assessment is a certain percentage of the fair market value that is determined by local assessors to be the total taxable value of land and additions on the property. | Land | Improvement |
|---|---|---|---|---|
| 2025 | $5,288 | $186,518 | $32,000 | $154,518 |
| 2024 | $5,108 | $183,720 | $32,000 | $151,720 |
| 2023 | $5,108 | $150,858 | $24,000 | $126,858 |
| 2022 | $4,136 | $141,546 | $24,000 | $117,546 |
| 2021 | $3,925 | $123,883 | $20,000 | $103,883 |
| 2020 | $3,998 | $123,883 | $20,000 | $103,883 |
| 2019 | $4,039 | $113,068 | $14,000 | $99,068 |
| 2018 | $4,061 | $113,068 | $14,000 | $99,068 |
| 2017 | $3,518 | $101,641 | $14,000 | $87,641 |
| 2016 | $3,515 | $101,641 | $14,000 | $87,641 |
| 2015 | $3,041 | $89,698 | $14,000 | $75,698 |
| 2014 | $3,062 | $89,698 | $14,000 | $75,698 |
Property History
| Date | Event | Price | List to Sale | Price per Sq Ft |
|---|---|---|---|---|
| 11/11/2025 11/11/25 | For Sale | $625,000 | -- | $239 / Sq Ft |
Purchase History
| Date | Type | Sale Price | Title Company |
|---|---|---|---|
| Warranty Deed | -- | -- | |
| Warranty Deed | $290,000 | -- | |
| Deed | $225,000 | -- | |
| Quit Claim Deed | -- | -- | |
| Deed | $239,900 | -- | |
| Quit Claim Deed | -- | -- |
Mortgage History
| Date | Status | Loan Amount | Loan Type |
|---|---|---|---|
| Previous Owner | $261,000 | New Conventional | |
| Previous Owner | $222,010 | FHA | |
| Previous Owner | $191,920 | New Conventional |
Source: Georgia MLS
MLS Number: 10641956
APN: 163-1247-049
- 36 Cumberland Trail
- 90 Howard Rd
- 173 Rock House Estates Dr
- 519 Cumberland Trail
- 375 Luther Bailey Rd
- 35 Stubbs Hill
- 25 Stubbs Hill
- 374 Luther Bailey Rd
- 245 Staffin Dr
- 84 Marsh Hawk Ct Unit 5-134
- 146 Starlight Dr
- 1978 Luther Bailey Rd
- 215 Duck Dr
- 205 Duck Dr
- 155 Wet Stone Rd
- 245 Kenwood Trail
- 45 Cushing St Unit 156
- 150 Duck Dr
- 25 Magnolia Place Ct
- 71 Lower Creek Trail
- 375 Luther Bailey Rd
- 11 Bourbon St
- 9 Main St Unit 2B
- 15 Main St Unit 2A
- 15 Barnes St Unit 2A
- 30 Barnes St Unit 201
- 351 Seavy St
- 162 Johnson St
- 435 Southridge
- 204 Victoria Trace
- 100 Tudor Way
- 180 Charleston Dr
- 140 Old Mill Way
- 2599 Ga-85
- 102 Shawville Ln
- 10 McIntosh Estates Dr
- 1235 Robinson Rd
- 100 Peachtree Station Cir
- 102 Sauterne Way
- 211 Meadow Run
