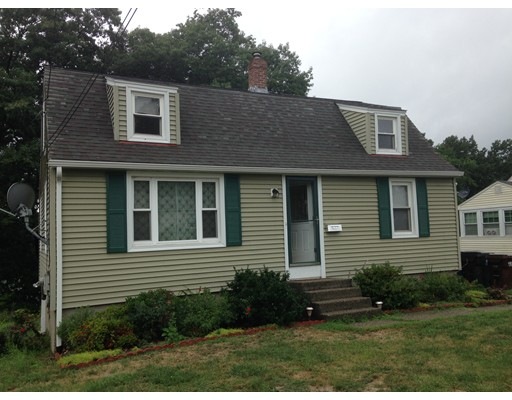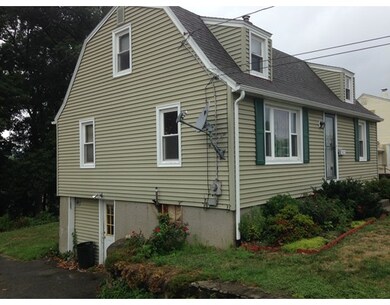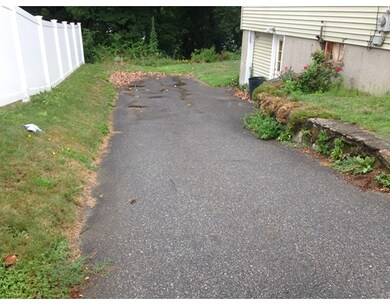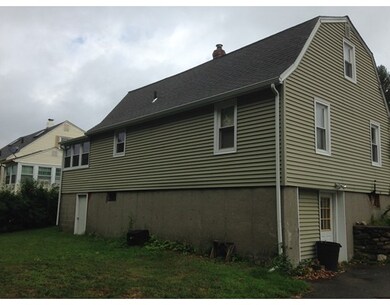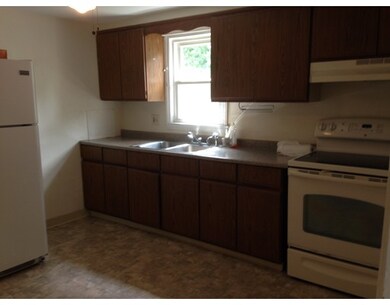
25 Carroll St Auburn, MA 01501
Stoneville NeighborhoodAbout This Home
As of April 2021Good condition 3 bedroom home in a nice residential neighborhood. Lots of gleaming hardwood floors, eat in kitchen opening to a formal dining room. Maintenance free vinyl siding and roof in good condition. Second floor has an area for possible 2nd bath. 9x12 carpeted three season porch off the kitchen and walk out basement
Home Details
Home Type
Single Family
Est. Annual Taxes
$55
Year Built
1952
Lot Details
0
Listing Details
- Lot Description: Paved Drive
- Property Type: Single Family
- Lead Paint: Certified Treated
- Special Features: None
- Property Sub Type: Detached
- Year Built: 1952
Interior Features
- Appliances: Range, Refrigerator
- Has Basement: Yes
- Number of Rooms: 6
- Amenities: Public Transportation, Shopping, Public School
- Electric: 220 Volts, 100 Amps
- Energy: Insulated Windows
- Flooring: Vinyl, Hardwood
- Interior Amenities: Cable Available
- Basement: Full, Walk Out, Concrete Floor, Unfinished Basement
- Bedroom 2: Second Floor, 11X14
- Bedroom 3: Second Floor, 12X14
- Bathroom #1: First Floor, 5X8
- Kitchen: First Floor, 11X12
- Laundry Room: Basement
- Living Room: First Floor, 11X14
- Master Bedroom: First Floor, 11X11
- Master Bedroom Description: Flooring - Hardwood, Cable Hookup
- Dining Room: First Floor, 11X11
Exterior Features
- Roof: Asphalt/Fiberglass Shingles
- Construction: Frame
- Exterior: Vinyl
- Exterior Features: Porch
- Foundation: Poured Concrete
Garage/Parking
- Parking: Off-Street
- Parking Spaces: 4
Utilities
- Heating: Hot Water Baseboard, Oil
- Heat Zones: 1
- Hot Water: Electric
- Utility Connections: for Electric Range, for Electric Dryer, Washer Hookup
- Sewer: City/Town Sewer
- Water: City/Town Water
Lot Info
- Assessor Parcel Number: M:0004 L:0166
- Zoning: res
- Lot: 166
Multi Family
- Foundation: 24x32
Ownership History
Purchase Details
Home Financials for this Owner
Home Financials are based on the most recent Mortgage that was taken out on this home.Purchase Details
Home Financials for this Owner
Home Financials are based on the most recent Mortgage that was taken out on this home.Purchase Details
Home Financials for this Owner
Home Financials are based on the most recent Mortgage that was taken out on this home.Purchase Details
Home Financials for this Owner
Home Financials are based on the most recent Mortgage that was taken out on this home.Purchase Details
Home Financials for this Owner
Home Financials are based on the most recent Mortgage that was taken out on this home.Purchase Details
Similar Home in Auburn, MA
Home Values in the Area
Average Home Value in this Area
Purchase History
| Date | Type | Sale Price | Title Company |
|---|---|---|---|
| Not Resolvable | $370,000 | None Available | |
| Not Resolvable | $185,000 | -- | |
| Not Resolvable | $127,500 | -- | |
| Deed | -- | -- | |
| Deed | -- | -- | |
| Deed | -- | -- |
Mortgage History
| Date | Status | Loan Amount | Loan Type |
|---|---|---|---|
| Open | $15,400 | FHA | |
| Open | $68,383 | FHA | |
| Open | $363,298 | FHA | |
| Previous Owner | $219,000 | Stand Alone Refi Refinance Of Original Loan | |
| Previous Owner | $213,675 | FHA | |
| Previous Owner | $103,700 | Unknown | |
| Previous Owner | $169,413 | FHA | |
| Previous Owner | $23,000,000 | Stand Alone Refi Refinance Of Original Loan | |
| Previous Owner | $2,045,500 | Stand Alone Refi Refinance Of Original Loan | |
| Previous Owner | $164,000 | Purchase Money Mortgage | |
| Previous Owner | $110,000 | No Value Available | |
| Previous Owner | $82,000 | No Value Available | |
| Previous Owner | $72,000 | No Value Available | |
| Previous Owner | $53,700 | No Value Available |
Property History
| Date | Event | Price | Change | Sq Ft Price |
|---|---|---|---|---|
| 04/27/2021 04/27/21 | Sold | $370,000 | +3.1% | $301 / Sq Ft |
| 03/10/2021 03/10/21 | Pending | -- | -- | -- |
| 03/05/2021 03/05/21 | For Sale | $359,000 | +94.1% | $292 / Sq Ft |
| 09/23/2016 09/23/16 | Sold | $185,000 | -2.6% | $161 / Sq Ft |
| 08/12/2016 08/12/16 | Pending | -- | -- | -- |
| 08/11/2016 08/11/16 | For Sale | $189,900 | +48.9% | $165 / Sq Ft |
| 03/15/2013 03/15/13 | Sold | $127,500 | -1.9% | $111 / Sq Ft |
| 03/07/2013 03/07/13 | Pending | -- | -- | -- |
| 11/06/2012 11/06/12 | Price Changed | $130,000 | -6.5% | $113 / Sq Ft |
| 10/17/2012 10/17/12 | Price Changed | $139,000 | -6.7% | $121 / Sq Ft |
| 10/02/2012 10/02/12 | Price Changed | $149,000 | -6.8% | $129 / Sq Ft |
| 09/22/2012 09/22/12 | For Sale | $159,900 | -- | $139 / Sq Ft |
Tax History Compared to Growth
Tax History
| Year | Tax Paid | Tax Assessment Tax Assessment Total Assessment is a certain percentage of the fair market value that is determined by local assessors to be the total taxable value of land and additions on the property. | Land | Improvement |
|---|---|---|---|---|
| 2025 | $55 | $381,700 | $126,200 | $255,500 |
| 2024 | $5,521 | $369,800 | $120,200 | $249,600 |
| 2023 | $5,263 | $331,400 | $109,200 | $222,200 |
| 2022 | $4,913 | $292,100 | $109,200 | $182,900 |
| 2021 | $4,270 | $235,400 | $96,400 | $139,000 |
| 2020 | $4,232 | $235,400 | $96,400 | $139,000 |
| 2019 | $4,102 | $222,700 | $95,400 | $127,300 |
| 2018 | $3,859 | $209,300 | $89,200 | $120,100 |
| 2017 | $3,516 | $191,700 | $80,900 | $110,800 |
| 2016 | $3,388 | $187,300 | $84,800 | $102,500 |
| 2015 | $3,114 | $180,400 | $84,800 | $95,600 |
| 2014 | $3,024 | $174,900 | $80,800 | $94,100 |
Agents Affiliated with this Home
-

Seller's Agent in 2021
Francisco Diaz
Lamacchia Realty, Inc.
(508) 365-3904
1 in this area
1 Total Sale
-
t
Buyer's Agent in 2021
tom brown
Brown Real Estate
1 in this area
25 Total Sales
-

Seller's Agent in 2016
Jay Falone
RE/MAX
(508) 561-0742
43 Total Sales
-

Seller's Agent in 2013
Wendy Johnson
Central Mass Evaluations, Inc.
(508) 335-8424
1 in this area
15 Total Sales
-

Buyer's Agent in 2013
Kathleen Cooper
Sposato Realty Group
(508) 523-8632
64 Total Sales
Map
Source: MLS Property Information Network (MLS PIN)
MLS Number: 72052036
APN: AUBU-000004-000000-000166
- 29 Carroll St
- 10 Marilyn Dr
- 16 Dixon Ave
- 2 Keen St
- 1 Eames Ave
- 10 White Terrace
- 85 Pinehurst Ave
- 171 Boyce St
- 5 Commonwealth Ave
- 16 Knox St
- 12 Nancy Dr
- 121 Rockland Rd
- 11 Hulbert Rd Unit 3
- 11 Hulbert Rd Unit 8
- 10A Hulbert Rd Unit 10
- 5 Main St
- 177 Oxford St N
- 10 Rochelle St
- 13 Victor Ave
- 4 Bay Ridge Rd
