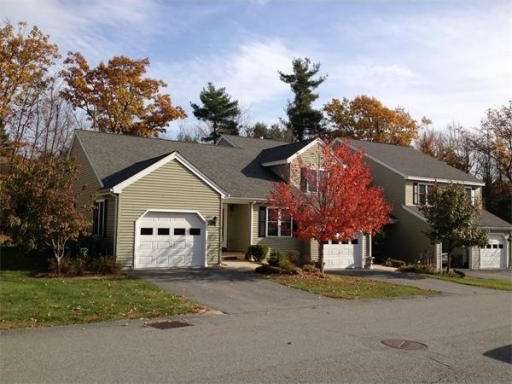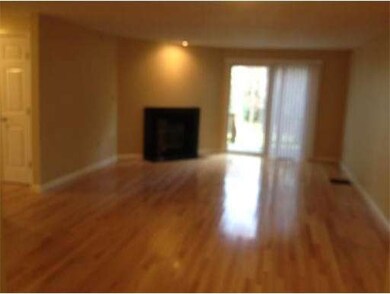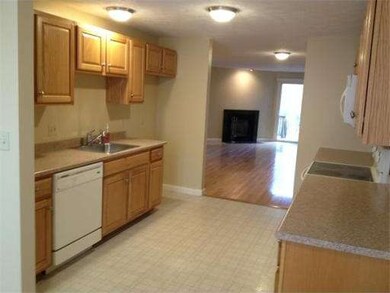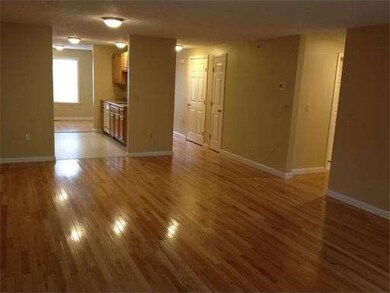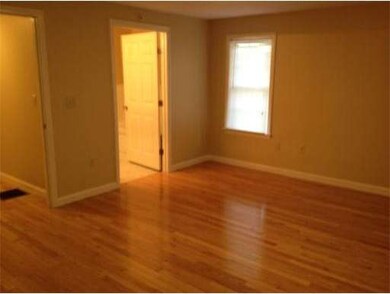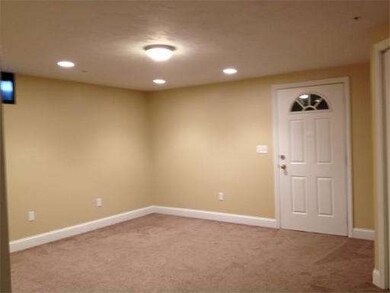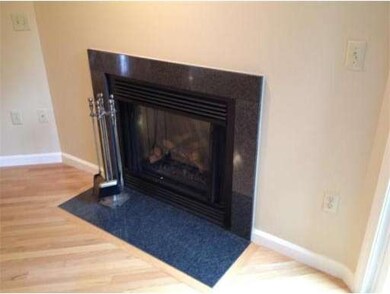
25 Caspian Way Fitchburg, MA 01420
About This Home
As of November 2023Single level unit in the desirable Bridlecross Estates! Freshly painted with lots of hardwood flooring, fireplace, AC. Seller willing to offer credit toward new appliances! Three large rooms finished in the basement! Easy to show. Email for showings.
Last Agent to Sell the Property
John Vedoe
RE/MAX Vision Listed on: 10/28/2014

Last Buyer's Agent
Mary Ulf
Lamacchia Realty, Inc. License #453501030
Property Details
Home Type
Condominium
Est. Annual Taxes
$55
Year Built
2005
Lot Details
0
Listing Details
- Unit Level: 1
- Unit Placement: Ground
- Special Features: None
- Property Sub Type: Condos
- Year Built: 2005
Interior Features
- Has Basement: Yes
- Fireplaces: 1
- Number of Rooms: 7
- Amenities: Public Transportation, Shopping, Park, Walk/Jog Trails, Golf Course, Medical Facility, Highway Access, T-Station
- Electric: Circuit Breakers, 100 Amps
- Energy: Insulated Windows, Insulated Doors
- Flooring: Wood, Vinyl, Wall to Wall Carpet
- Insulation: Full
- Interior Amenities: Cable Available
- Bedroom 2: First Floor, 12X10
- Kitchen: First Floor, 18X11
- Living Room: First Floor, 24X14
- Master Bedroom: First Floor, 17X14
- Master Bedroom Description: Flooring - Hardwood
- Family Room: Basement, 19X16
Exterior Features
- Construction: Frame
- Exterior: Vinyl
- Exterior Unit Features: Deck
Garage/Parking
- Garage Parking: Attached, Garage Door Opener
- Garage Spaces: 1
- Parking: Off-Street
- Parking Spaces: 1
Utilities
- Cooling Zones: 1
- Heat Zones: 1
- Hot Water: Natural Gas
- Utility Connections: for Electric Range, for Electric Dryer, Washer Hookup
Condo/Co-op/Association
- Condominium Name: Bridle Cross Estate Condominiums
- Association Fee Includes: Master Insurance, Exterior Maintenance, Road Maintenance, Landscaping, Snow Removal
- Association Pool: No
- Management: Professional - Off Site
- No Units: 372
- Unit Building: 25
Ownership History
Purchase Details
Purchase Details
Home Financials for this Owner
Home Financials are based on the most recent Mortgage that was taken out on this home.Purchase Details
Home Financials for this Owner
Home Financials are based on the most recent Mortgage that was taken out on this home.Purchase Details
Home Financials for this Owner
Home Financials are based on the most recent Mortgage that was taken out on this home.Purchase Details
Home Financials for this Owner
Home Financials are based on the most recent Mortgage that was taken out on this home.Purchase Details
Similar Homes in Fitchburg, MA
Home Values in the Area
Average Home Value in this Area
Purchase History
| Date | Type | Sale Price | Title Company |
|---|---|---|---|
| Condominium Deed | -- | None Available | |
| Condominium Deed | -- | None Available | |
| Condominium Deed | $350,000 | None Available | |
| Condominium Deed | $350,000 | None Available | |
| Condominium Deed | $300,000 | None Available | |
| Condominium Deed | $300,000 | None Available | |
| Deed | $224,900 | -- | |
| Deed | $224,900 | -- | |
| Deed | -- | -- | |
| Deed | -- | -- | |
| Deed | $223,753 | -- | |
| Deed | $223,753 | -- |
Mortgage History
| Date | Status | Loan Amount | Loan Type |
|---|---|---|---|
| Previous Owner | $232,000 | New Conventional | |
| Previous Owner | $140,000 | New Conventional | |
| Previous Owner | $145,600 | New Conventional |
Property History
| Date | Event | Price | Change | Sq Ft Price |
|---|---|---|---|---|
| 11/30/2023 11/30/23 | Sold | $350,000 | 0.0% | $258 / Sq Ft |
| 10/25/2023 10/25/23 | Pending | -- | -- | -- |
| 10/22/2023 10/22/23 | For Sale | $350,000 | +16.7% | $258 / Sq Ft |
| 06/30/2021 06/30/21 | Sold | $300,000 | +1.7% | $221 / Sq Ft |
| 04/27/2021 04/27/21 | Pending | -- | -- | -- |
| 04/09/2021 04/09/21 | For Sale | $295,000 | +1.7% | $218 / Sq Ft |
| 11/18/2020 11/18/20 | Sold | $290,000 | -6.1% | $214 / Sq Ft |
| 10/19/2020 10/19/20 | Pending | -- | -- | -- |
| 10/05/2020 10/05/20 | For Sale | $309,000 | +37.4% | $228 / Sq Ft |
| 05/25/2018 05/25/18 | Sold | $224,900 | 0.0% | $166 / Sq Ft |
| 04/14/2018 04/14/18 | Pending | -- | -- | -- |
| 03/28/2018 03/28/18 | For Sale | $224,900 | +23.6% | $166 / Sq Ft |
| 02/03/2015 02/03/15 | Sold | $182,000 | 0.0% | $91 / Sq Ft |
| 02/03/2015 02/03/15 | Pending | -- | -- | -- |
| 01/02/2015 01/02/15 | Off Market | $182,000 | -- | -- |
| 11/12/2014 11/12/14 | Price Changed | $189,900 | -3.8% | $95 / Sq Ft |
| 10/28/2014 10/28/14 | For Sale | $197,500 | -- | $99 / Sq Ft |
Tax History Compared to Growth
Tax History
| Year | Tax Paid | Tax Assessment Tax Assessment Total Assessment is a certain percentage of the fair market value that is determined by local assessors to be the total taxable value of land and additions on the property. | Land | Improvement |
|---|---|---|---|---|
| 2025 | $55 | $408,100 | $0 | $408,100 |
| 2024 | $5,631 | $380,200 | $0 | $380,200 |
| 2023 | $4,987 | $311,300 | $0 | $311,300 |
| 2022 | $5,021 | $285,100 | $0 | $285,100 |
| 2021 | $5,182 | $272,300 | $0 | $272,300 |
| 2020 | $4,736 | $240,300 | $0 | $240,300 |
| 2019 | $4,743 | $231,500 | $0 | $231,500 |
| 2018 | $4,513 | $214,800 | $0 | $214,800 |
| 2017 | $4,573 | $212,800 | $0 | $212,800 |
| 2016 | $4,390 | $206,800 | $0 | $206,800 |
| 2015 | $3,865 | $186,900 | $0 | $186,900 |
| 2014 | $4,004 | $201,900 | $0 | $201,900 |
Agents Affiliated with this Home
-
Jane Cheetham

Seller's Agent in 2023
Jane Cheetham
Kevin O'Connor Real Estate Professionals, Inc.
(508) 523-2826
14 Total Sales
-
Jason Dodge
J
Buyer's Agent in 2023
Jason Dodge
Compass Realty
(978) 424-7587
43 Total Sales
-
JoAnne Hamberg

Seller's Agent in 2021
JoAnne Hamberg
Real Estate Exchange
(978) 582-4339
203 Total Sales
-
P
Seller Co-Listing Agent in 2021
Penny Bedell
Real Estate Exchange
-
P
Seller's Agent in 2020
Paul McNamara
Keller Williams Realty North Central
-
S
Buyer's Agent in 2020
Susan Clark
RE/MAX
Map
Source: MLS Property Information Network (MLS PIN)
MLS Number: 71762599
APN: FITC-000119R-000026E-000110
- 143 Bridle Cross Rd
- 52 Alice Ave
- 52 Lee Ave
- 108 Green Briar Rd Unit 108
- 390 Madison St
- 339 Franklin Rd
- 65 Southwick St
- 0 Franklin Rd-Lots1-7 Unit 72947330
- 103 Theresa St
- 35 Bernadette St
- 14 Patriot Rd Unit 14
- 37 Delisle St
- 29 Bamford Ave
- 32 Clifton St
- 68 Appleton Cir
- 216 Clarendon St
- 61 Mallard Dr
- 483 Rollstone St
- 484 Rollstone St
- 328 Milk St
