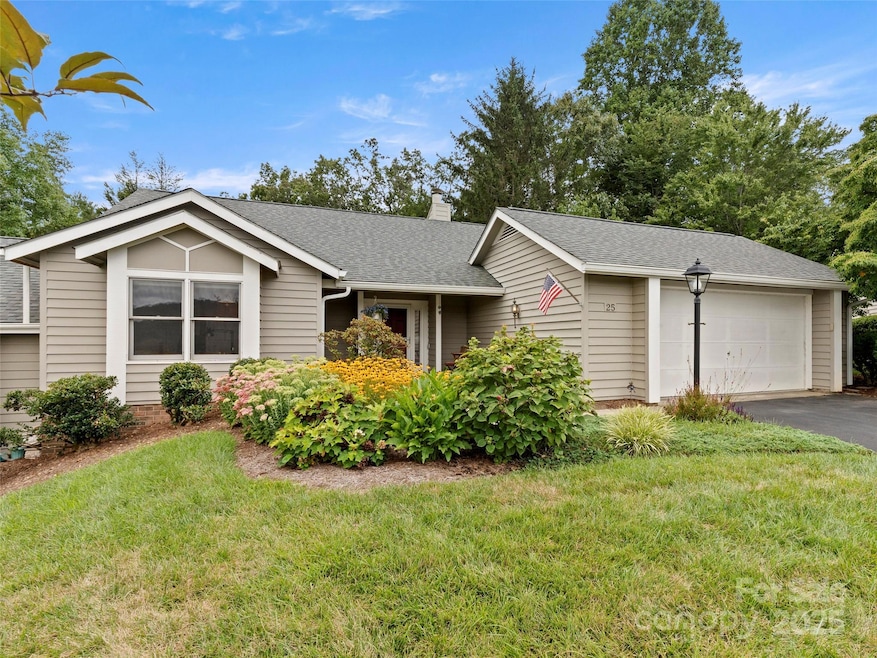
25 Cedarcliff Cir Asheville, NC 28803
Estimated payment $3,527/month
Highlights
- Outdoor Pool
- Mountain View
- Deck
- Open Floorplan
- Clubhouse
- Private Lot
About This Home
Surrounded by mature flora and fauna, this one-level townhome in Laurel Place offers mountain views, a light-filled sunroom, and a private deck—a rare find in Laurel Place! Inside, enjoy the wood burning fireplace under vaulted ceilings. The generous primary suite features a walk-in closet, and the kitchen includes a convenient pantry that opens to the dining and living areas. Storage is abundant with multiple closets, attic space, and a 2-car garage. Community amenities include a pool, tennis courts, and clubhouse. Quiet setting just minutes to Asheville’s shopping, dining, and recreation.
Listing Agent
Allen Tate/Beverly-Hanks Asheville-Downtown Brokerage Email: brussell@beverly-hanks.com License #294507 Listed on: 08/12/2025

Co-Listing Agent
Allen Tate/Beverly-Hanks Asheville-Downtown Brokerage Email: brussell@beverly-hanks.com License #299860
Townhouse Details
Home Type
- Townhome
Est. Annual Taxes
- $1,557
Year Built
- Built in 1987
Lot Details
- Level Lot
- Wooded Lot
- Lawn
HOA Fees
Parking
- 2 Car Attached Garage
- Driveway
- 2 Open Parking Spaces
Home Design
- Transitional Architecture
- Arts and Crafts Architecture
- Slab Foundation
- Hardboard
Interior Spaces
- 1,620 Sq Ft Home
- 1-Story Property
- Open Floorplan
- Wired For Data
- Living Room with Fireplace
- Mountain Views
- Laundry closet
Kitchen
- Electric Oven
- Self-Cleaning Oven
- Range Hood
- Microwave
- Plumbed For Ice Maker
- Dishwasher
- Disposal
Flooring
- Wood
- Tile
Bedrooms and Bathrooms
- 2 Main Level Bedrooms
- Walk-In Closet
- 2 Full Bathrooms
Accessible Home Design
- Doors with lever handles
- Entry Slope Less Than 1 Foot
Outdoor Features
- Outdoor Pool
- Deck
- Patio
Schools
- Oakley Elementary School
- Ac Reynolds Middle School
- Ac Reynolds High School
Utilities
- Forced Air Heating and Cooling System
- Underground Utilities
- Cable TV Available
Listing and Financial Details
- Assessor Parcel Number 9667-43-6802-00000
Community Details
Overview
- Laurel Creek Community Association, Phone Number (828) 684-3400
- Laurel Creek Cluster Three Association, Phone Number (828) 273-7145
- Laurel Place Subdivision
- Mandatory home owners association
Amenities
- Clubhouse
Recreation
- Tennis Courts
Map
Home Values in the Area
Average Home Value in this Area
Tax History
| Year | Tax Paid | Tax Assessment Tax Assessment Total Assessment is a certain percentage of the fair market value that is determined by local assessors to be the total taxable value of land and additions on the property. | Land | Improvement |
|---|---|---|---|---|
| 2024 | $1,557 | $247,100 | $25,000 | $222,100 |
| 2023 | $1,557 | $247,100 | $25,000 | $222,100 |
| 2022 | $1,484 | $247,100 | $0 | $0 |
| 2021 | $1,484 | $247,100 | $0 | $0 |
| 2020 | $1,395 | $213,900 | $0 | $0 |
| 2019 | $1,395 | $213,900 | $0 | $0 |
| 2018 | $1,395 | $213,900 | $0 | $0 |
| 2017 | $1,395 | $174,500 | $0 | $0 |
| 2016 | $1,251 | $174,500 | $0 | $0 |
| 2015 | $1,251 | $174,500 | $0 | $0 |
| 2014 | $1,254 | $174,900 | $0 | $0 |
Property History
| Date | Event | Price | Change | Sq Ft Price |
|---|---|---|---|---|
| 08/12/2025 08/12/25 | For Sale | $550,000 | +134.0% | $340 / Sq Ft |
| 05/31/2016 05/31/16 | Sold | $235,000 | +3.1% | $150 / Sq Ft |
| 04/15/2016 04/15/16 | Pending | -- | -- | -- |
| 04/08/2016 04/08/16 | For Sale | $228,000 | -- | $145 / Sq Ft |
Purchase History
| Date | Type | Sale Price | Title Company |
|---|---|---|---|
| Warranty Deed | $282,500 | None Available | |
| Warranty Deed | $235,000 | None Available | |
| Interfamily Deed Transfer | -- | None Available | |
| Warranty Deed | $167,000 | -- |
Mortgage History
| Date | Status | Loan Amount | Loan Type |
|---|---|---|---|
| Previous Owner | $65,000 | Purchase Money Mortgage |
Similar Homes in Asheville, NC
Source: Canopy MLS (Canopy Realtor® Association)
MLS Number: 4291336
APN: 9667-43-6802-00000
- 35 Cedarcliff Cir
- 13 Timberlake Dr
- 9 Timberlake Dr
- 52 Reynolda Dr
- 15 Cedar Trail
- 112 Charland Forest Rd
- 204 Woodfield Dr
- 306 Woodfield Dr
- 308 Woodfield Dr Unit 8C
- 85 Laurel Creek Dr
- 34 Winterwind Dr
- 312 Jenna Clare Ln
- 311 Jenna Clare Ln
- 9 Azalea Terrace
- 17 Azalea Terrace
- 3 Azalea Terrace
- 21A Cedarwood Terrace Unit 21A
- 26B Cedarwood Trail
- 6 Oakhaven Terrace
- 7 Oakhaven Terrace
- 209 Sycamore CV Rd
- 213 Sycamore CV Rd
- 408 Little Sycamore Ln
- 435 Little Sycamore Ln
- 508 Sycamore Br Rd
- 531 Sycamore Br Rd
- 528 Sycamore Br Rd
- 540 Sycamore Br Rd
- 32 Olde Eastwood Village Blvd
- 1120 Gashes Ridge Ln
- 1 Overton Way
- 33 Oakley Dogwood Dr
- 163 Onteora Blvd
- 365 Old Charlotte Hwy
- 1906 River Ridge Dr
- 27 W Chapel Rd
- 4110 Verde Vista Cir
- 301 Abbey Cir Unit 301 Abbey Circle
- 98 Woodstream Ln
- 13 Parker Rd






