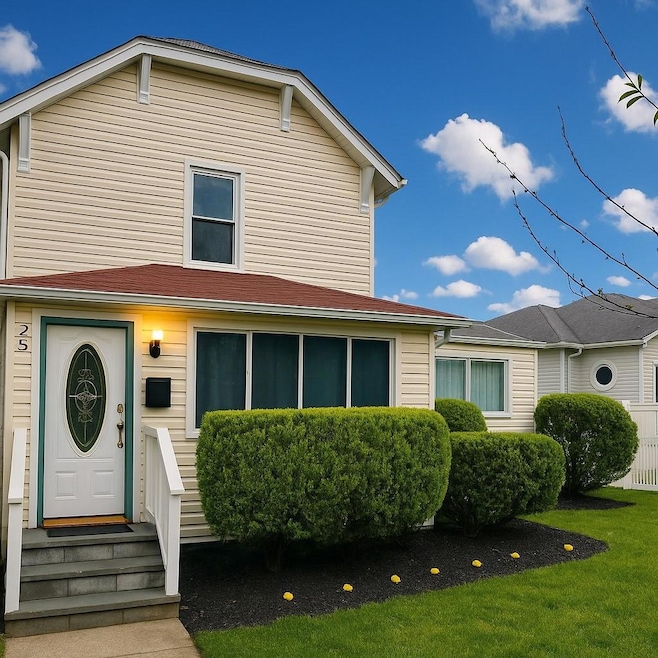
25 Center Ave Bay Shore, NY 11706
Bay Shore NeighborhoodEstimated payment $3,792/month
Highlights
- Colonial Architecture
- Fireplace in Bedroom
- Wood Flooring
- Fifth Avenue School Rated A-
- Cathedral Ceiling
- Main Floor Primary Bedroom
About This Home
Your new chapter begins on this peaceful, tree-lined street just steps from the LIRR and minutes from shopping, restaurants, beaches, and major parkways!
Step inside a sun-splashed, west-facing two-story stunner wrapped in neutral tones and accented hardwood floors that flow throughout. The eat-in kitchen—finished in beautiful gray cabinetry, durable ceramic tile, and stainless fixtures—anchors the main level and invites gatherings that spill into a spacious dining room with an adjoining flexible office/sitting nook.
An oversized primary suite/den delivers true wow-factor: vaulted ceiling, cozy fireplace, double closets, and glass sliders that open to a private paver patio and level backyard—perfect for summer barbecues or quiet morning coffee. Upstairs, discover two generous bedrooms plus a bonus finished loft/playroom reached by a charming hidden staircase—an imaginative hideaway for kids (or extra storage for adults). Two tiled baths, newly updated windows, energy-efficient two-zone heating, and a dedicated hot-water heater, keep comfort high and costs low.
Step outside to discover a new PVC privacy fence, state-of-the-art solar panels atop an updated roof, and convenient EV charging right in your own driveway. This home truly checks every box on your wish list - come see for yourself!
Listing Agent
Dream Select Realty Corp Brokerage Phone: 631-623-7117 License #10401390779 Listed on: 05/15/2025
Home Details
Home Type
- Single Family
Est. Annual Taxes
- $10,527
Year Built
- Built in 1927
Lot Details
- 6,098 Sq Ft Lot
- Vinyl Fence
Home Design
- Colonial Architecture
- Vinyl Siding
Interior Spaces
- 1,548 Sq Ft Home
- Cathedral Ceiling
- Gas Fireplace
- Entrance Foyer
- Wood Flooring
- Cooktop
- Dryer
- Unfinished Basement
Bedrooms and Bathrooms
- 3 Bedrooms
- Primary Bedroom on Main
- Fireplace in Bedroom
- 2 Full Bathrooms
Outdoor Features
- Shed
Schools
- Fifth Avenue Elementary School
- Bay Shore Middle School
- Bay Shore Senior High School
Utilities
- Cooling System Mounted To A Wall/Window
- Baseboard Heating
- High Speed Internet
Listing and Financial Details
- Assessor Parcel Number 0500-366-00-04-00-027-000
Map
Home Values in the Area
Average Home Value in this Area
Tax History
| Year | Tax Paid | Tax Assessment Tax Assessment Total Assessment is a certain percentage of the fair market value that is determined by local assessors to be the total taxable value of land and additions on the property. | Land | Improvement |
|---|---|---|---|---|
| 2024 | $10,045 | $31,200 | $6,300 | $24,900 |
| 2023 | $10,045 | $31,200 | $6,300 | $24,900 |
| 2022 | $8,500 | $31,200 | $6,300 | $24,900 |
| 2021 | $8,500 | $31,200 | $6,300 | $24,900 |
| 2020 | $9,395 | $31,200 | $6,300 | $24,900 |
| 2019 | $9,395 | $0 | $0 | $0 |
| 2018 | -- | $31,200 | $6,300 | $24,900 |
| 2017 | $8,959 | $31,200 | $6,300 | $24,900 |
| 2016 | $8,942 | $31,200 | $6,300 | $24,900 |
| 2015 | -- | $31,200 | $6,300 | $24,900 |
| 2014 | -- | $31,200 | $6,300 | $24,900 |
Property History
| Date | Event | Price | Change | Sq Ft Price |
|---|---|---|---|---|
| 07/03/2025 07/03/25 | Pending | -- | -- | -- |
| 06/12/2025 06/12/25 | Price Changed | $534,999 | -2.7% | $346 / Sq Ft |
| 05/15/2025 05/15/25 | For Sale | $549,999 | -- | $355 / Sq Ft |
Purchase History
| Date | Type | Sale Price | Title Company |
|---|---|---|---|
| Deed | $315,000 | -- | |
| Deed | $305,000 | Edward J Dinunzio |
Mortgage History
| Date | Status | Loan Amount | Loan Type |
|---|---|---|---|
| Open | $65,000 | Stand Alone Refi Refinance Of Original Loan | |
| Open | $297,500 | Stand Alone Refi Refinance Of Original Loan | |
| Closed | $300,600 | Stand Alone Refi Refinance Of Original Loan | |
| Closed | $305,550 | New Conventional |
Similar Homes in Bay Shore, NY
Source: OneKey® MLS
MLS Number: 863057
APN: 0500-366-00-04-00-027-000
- 22 Wilbur St
- 284 4th Ave
- 75 Center Ave Unit 75 -77
- 34 Howells Rd
- 53 Community Rd
- 89 3rd Ave
- 55 Johnson Ln
- 25 Korol St
- 160 3rd Ave
- 512 Manatuck Blvd
- 0 Howells Rd Unit KEY838232
- 110 2nd Ave
- 54 2nd Ave
- 59 Sunset Rd
- 51 Harrison Ave
- 0 Sunset Rd Unit KEY860479
- 19 Westside Ave
- 268 Windsor Ave
- 324 Plymouth Ave
- 2 Johnson Dr






