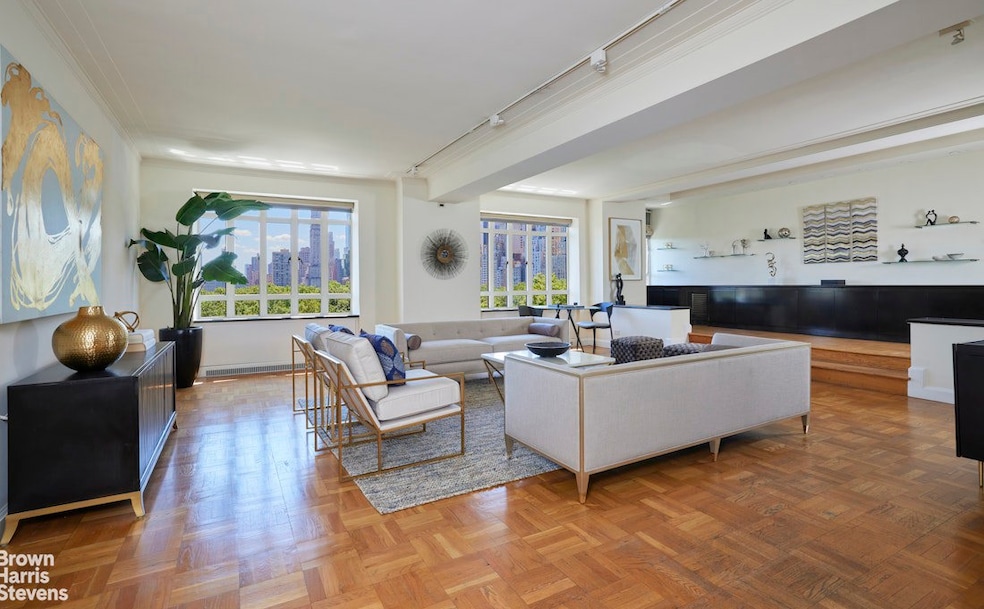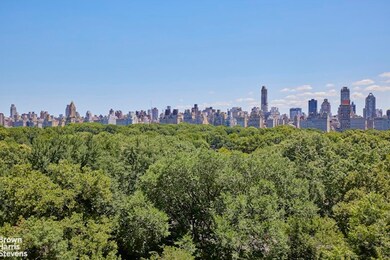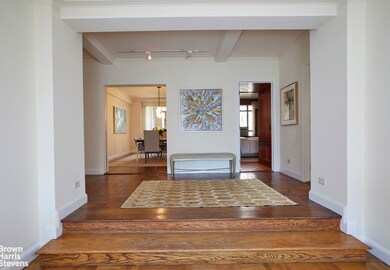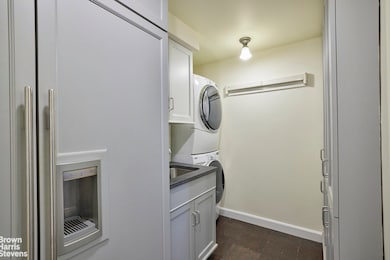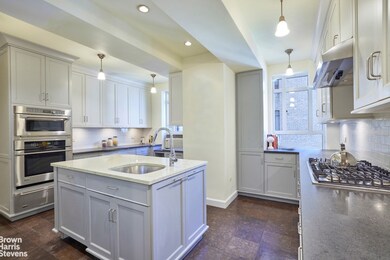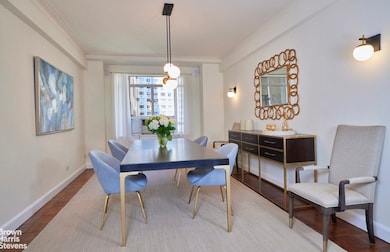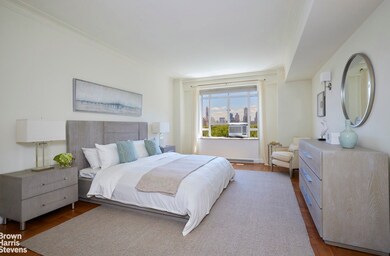The Century Condominium 25 Central Park W Unit 9 MK Floor 9 New York, NY 10023
Lincoln Square NeighborhoodEstimated payment $41,386/month
Highlights
- City View
- 4-minute walk to 66 Street-Lincoln Center
- Elevator
- P.S. 452 Rated A
- Children's Playroom
- 2-minute walk to Dante Park
About This Home
One of the largest layouts at The Century, almost 3,000 Square Feet with 65 Linear Feet directly facing the Park, it was formerly nine rooms now configured into six. The seamless combination of a Classic Six and a Park View One Bedroom Duplex provides magnificent space, views & light. From the semi-private hallway on the ninth floor, one enters an impressive double width step-down Living Room that also encompasses the lower level of the duplex. Two large bay windows deliver outstanding views of the park as well as the 5th Avenue and Central Park South skylines. A third window is directly above the well-concealed wet bar. The spacious, serene Primary Bedroom Suite also overlooks the park.
An expanded Chef's Kitchen with a center island and separate laundry area, a Formal Dining Room, and a Wood Paneled Library or Third Bedroom Suite with marble bath all have western exposures over the Century's landscaped courtyard. A Powder Room and a fully built out cedar storage closet complete the layout on nine. Atop the staircase to the tenth floor one arrives at another marble bathroom before entering the 2nd Bedroom where custom bookcases and a built in desk at the window are further complemented by a huge walk in closet. A separate entrance to the apartment on the 10th floor makes this bedroom equally well suited for guests or a live/work lifestyle. Hardwood floors throughout. Most windows were upgraded to thermopane.
Gas & electricity are included in common charges. Smoking is not permitted. Pets are welcomed. A new amenity zone with gym, residents lounge, golf simulator, pilates equipment and playroom is now open. The Century was built in the 1930s and has been designated a NYC art deco landmark. Spanning the entire block from West 62 to West 63rd Streets and equally convenient to Columbus Circle and Lincoln Ctr., it is the city's premier full service prewar condominium. Truly a rare find.
Notes:
1. Assessment 1 is ongoing for capital improvements - Assessment 2 is for the new amenity zone.
2. If not purchased as a primary residence taxes will be $5,558.69 mo.
Listing Agent
Brown Harris Stevens Residential Sales LLC License #30LO0687864 Listed on: 07/09/2024

Property Details
Home Type
- Condominium
Year Built
- Built in 1931
HOA Fees
- $4,390 Monthly HOA Fees
Home Design
- Entry on the 9th floor
Interior Spaces
- 2,928 Sq Ft Home
- Laundry in unit
Bedrooms and Bathrooms
- 3 Bedrooms
Utilities
- Window Unit Cooling System
Listing and Financial Details
- Legal Lot and Block 1212 / 01115
Community Details
Overview
- 350 Units
- High-Rise Condominium
- The Century Condos
- Lincoln Square Subdivision
- Property has 2 Levels
Amenities
- Courtyard
- Children's Playroom
- Elevator
- Community Storage Space
Map
About The Century Condominium
Home Values in the Area
Average Home Value in this Area
Property History
| Date | Event | Price | List to Sale | Price per Sq Ft |
|---|---|---|---|---|
| 11/06/2025 11/06/25 | Pending | -- | -- | -- |
| 06/20/2025 06/20/25 | Price Changed | $5,900,000 | -7.8% | $2,015 / Sq Ft |
| 03/20/2025 03/20/25 | Price Changed | $6,400,000 | 0.0% | $2,186 / Sq Ft |
| 03/20/2025 03/20/25 | For Sale | $6,400,000 | -5.2% | $2,186 / Sq Ft |
| 02/20/2025 02/20/25 | Off Market | $6,750,000 | -- | -- |
| 11/14/2024 11/14/24 | Price Changed | $6,750,000 | -3.6% | $2,305 / Sq Ft |
| 09/23/2024 09/23/24 | For Sale | $7,000,000 | -6.7% | $2,391 / Sq Ft |
| 09/09/2024 09/09/24 | Off Market | $7,500,000 | -- | -- |
| 07/09/2024 07/09/24 | For Sale | $7,500,000 | -- | $2,561 / Sq Ft |
Source: Real Estate Board of New York (REBNY)
MLS Number: RLS10981998
- 25 Central Park W Unit 20R
- 25 Central Park W Unit 30O
- 25 Central Park W Unit 11AB
- 25 Central Park W Unit 9S
- 25 Central Park W Unit 6XW
- 25 Central Park W Unit 21Q
- 25 Central Park W Unit 1
- 25 Central Park W Unit 4Z
- 25 Central Park W Unit 14R
- 25 Central Park W Unit 5D
- 25 Central Park W Unit 5A
- 25 Central Park W Unit 3Z
- 25 Central Park W Unit 9T
- 30 W 63rd St Unit 14E
- 30 W 63rd St Unit 25AB
- 30 W 63rd St Unit 28L
- 15 W 63rd St Unit 21A
- 15 W 63rd St Unit 20B
- 15 Central Park W Unit 27D
- 15 Central Park W Unit 12C
