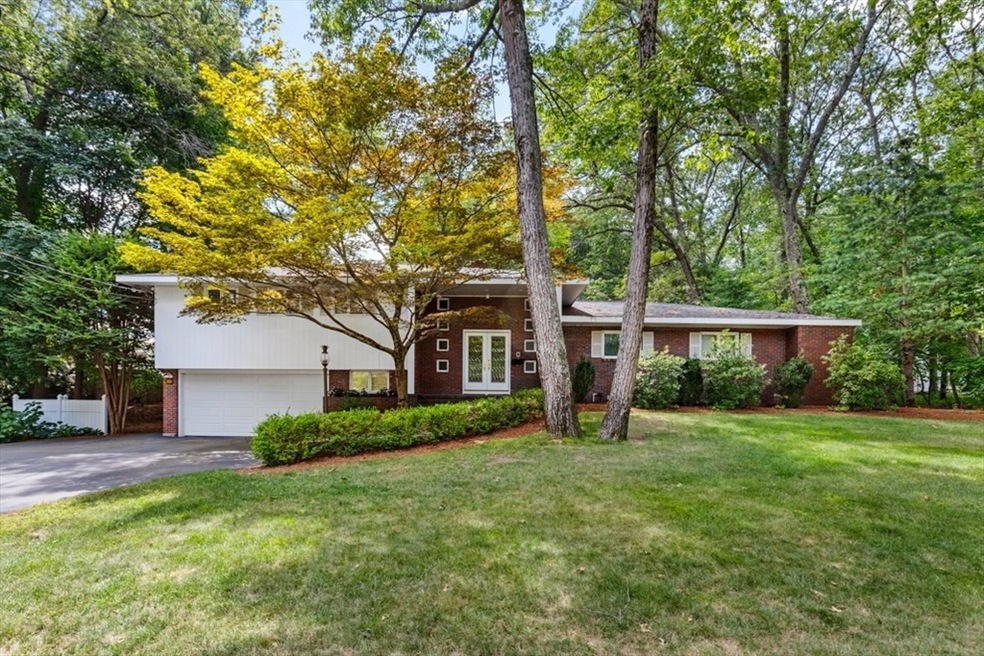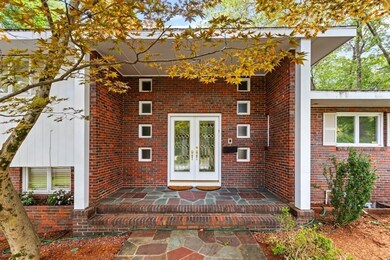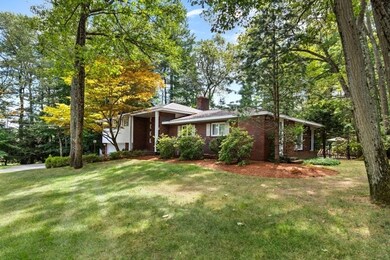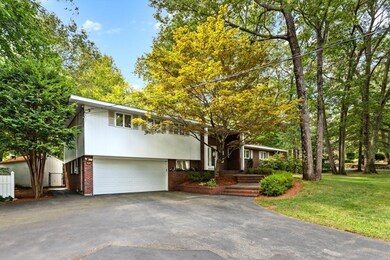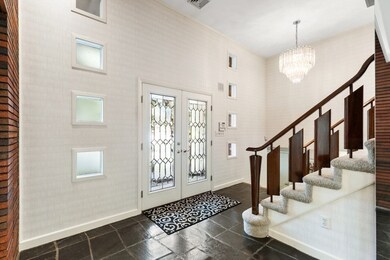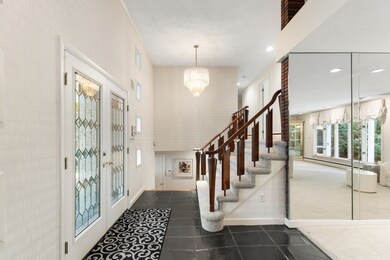25 Chatham Way Lynnfield, MA 01940
Estimated payment $7,641/month
Highlights
- Golf Course Community
- Medical Services
- Scenic Views
- Lynnfield Middle School Rated A
- Cabana
- Open Floorplan
About This Home
Welcome to 25 Chatham Way located at the hearrt of King James Grant.Stunning multilevel home set on nearly an acre in one of Lynnfield’s most desirable neighborhoods. With 2,514 sq. ft. of living space, this residence offers four generous bedrooms and 2 full & 2 half baths, blending comfort and functionality. The bright, open layout features spacious living and dining areas with large windows that fill the home with natural light. A beautifully appointed kitchen flows seamlessly into the Living/dining room, creating the perfect space for everyday living and entertaining. A cozy sunroom overlooks the backyard and leads directly to your private outdoor oasis with a sparkling Gunite pool, ideal for summer gatherings. The home also includes a two-car garage and plenty of storage. Nestled on a .94-acre lot, this property combines space, style, and outdoor enjoyment, all in a prime location close to top-rated schools, shopping, MarketStreet, and major commuter routes.
Home Details
Home Type
- Single Family
Est. Annual Taxes
- $12,541
Year Built
- Built in 1963
Lot Details
- 0.94 Acre Lot
- Wooded Lot
- Property is zoned RC
Parking
- 2 Car Attached Garage
- Driveway
- Open Parking
Home Design
- Ranch Style House
- Frame Construction
- Shingle Roof
- Concrete Perimeter Foundation
Interior Spaces
- Open Floorplan
- Recessed Lighting
- 1 Fireplace
- Sun or Florida Room
- Scenic Vista Views
- Home Security System
Kitchen
- Oven
- Range
- Freezer
- Dishwasher
- Solid Surface Countertops
Flooring
- Wood
- Wall to Wall Carpet
Bedrooms and Bathrooms
- 4 Bedrooms
- Primary bedroom located on second floor
- Bathtub with Shower
Laundry
- Dryer
- Washer
Unfinished Basement
- Exterior Basement Entry
- Sump Pump
- Block Basement Construction
Pool
- Cabana
- In Ground Pool
Schools
- LMS Middle School
- LHS High School
Utilities
- Central Air
- 2 Cooling Zones
- 3 Heating Zones
- Heating System Uses Oil
- Baseboard Heating
- Private Sewer
Additional Features
- Patio
- Property is near schools
Listing and Financial Details
- Assessor Parcel Number 1980709
Community Details
Overview
- No Home Owners Association
- Kings Grant Subdivision
- Near Conservation Area
Amenities
- Medical Services
- Shops
Recreation
- Golf Course Community
- Community Pool
- Park
- Jogging Path
Map
Home Values in the Area
Average Home Value in this Area
Tax History
| Year | Tax Paid | Tax Assessment Tax Assessment Total Assessment is a certain percentage of the fair market value that is determined by local assessors to be the total taxable value of land and additions on the property. | Land | Improvement |
|---|---|---|---|---|
| 2025 | $12,541 | $1,187,600 | $704,900 | $482,700 |
| 2024 | $11,676 | $1,110,900 | $658,800 | $452,100 |
| 2023 | $11,691 | $1,034,600 | $624,800 | $409,800 |
| 2022 | $11,783 | $982,700 | $616,300 | $366,400 |
| 2021 | $10,737 | $809,100 | $467,600 | $341,500 |
| 2020 | $10,675 | $766,900 | $425,100 | $341,800 |
| 2019 | $10,668 | $766,900 | $425,100 | $341,800 |
| 2018 | $10,553 | $766,900 | $425,100 | $341,800 |
| 2017 | $10,480 | $760,500 | $418,700 | $341,800 |
| 2016 | $9,757 | $672,900 | $350,800 | $322,100 |
| 2015 | $9,743 | $672,400 | $350,300 | $322,100 |
Property History
| Date | Event | Price | List to Sale | Price per Sq Ft |
|---|---|---|---|---|
| 10/09/2025 10/09/25 | Pending | -- | -- | -- |
| 09/27/2025 09/27/25 | Price Changed | $1,249,000 | -7.4% | $497 / Sq Ft |
| 09/15/2025 09/15/25 | For Sale | $1,349,000 | -- | $537 / Sq Ft |
Purchase History
| Date | Type | Sale Price | Title Company |
|---|---|---|---|
| Deed | -- | None Available | |
| Deed | -- | -- |
Source: MLS Property Information Network (MLS PIN)
MLS Number: 73430875
APN: LYNF-000021-000000-002489
- 8 Ivanhoe Dr
- 37 Grey Ln
- 24 Perley Ave
- 928 Main St
- 4 Lowell St
- 20 Pine Hill Rd
- 70 Forest Hill Ave
- 33 Wing Rd
- 320 Pillings Pond Rd
- 6 Ashley Ct
- 35 Catherine Dr
- 17 Plymouth Rd
- 1 Stableford Ct Unit 13
- 19 Fairway Ln
- 19 Fairway Ln Unit 53
- Beverly Plan at Willis Brook at Lynnfield
- Sutton Plan at Willis Brook at Lynnfield
- Topsfield Plan at Willis Brook at Lynnfield
- Westford Plan at Willis Brook at Lynnfield
- 62 Catherine Dr
