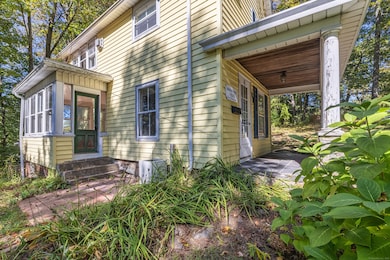25 Chestnut St Vernon Rockville, CT 06066
Estimated payment $1,497/month
Highlights
- Very Popular Property
- 1 Fireplace
- Hot Water Heating System
- Victorian Architecture
- Hot Water Circulator
- 5-minute walk to Talcott Park
About This Home
A rare historic home with lots of character, charm and unique features. Known as the Payne Brigham home. This home has had a number of updates but it is in need of TLC. There is a small additional strip of land .09 acre in the town of Ellington attached. to this property. A sunny open floorplan with a spacious eat in kitchen. 2 gas stoves. Wood floors throughout. An unusual special home!
Listing Agent
RE/MAX One Brokerage Phone: (860) 428-9827 License #REB.0756498 Listed on: 10/15/2025

Home Details
Home Type
- Single Family
Est. Annual Taxes
- $5,433
Year Built
- Built in 1895
Lot Details
- 7,405 Sq Ft Lot
- Property is zoned PND
Home Design
- Victorian Architecture
- Stone Foundation
- Frame Construction
- Asphalt Shingled Roof
- Aluminum Siding
Interior Spaces
- 1,582 Sq Ft Home
- 1 Fireplace
- Partial Basement
- Oven or Range
Bedrooms and Bathrooms
- 2 Bedrooms
- 2 Full Bathrooms
Schools
- Center Road Elementary School
- Rockville High School
Utilities
- Hot Water Heating System
- Heating System Uses Natural Gas
- Hot Water Circulator
- Oil Water Heater
Listing and Financial Details
- Assessor Parcel Number 1663423
Map
Home Values in the Area
Average Home Value in this Area
Tax History
| Year | Tax Paid | Tax Assessment Tax Assessment Total Assessment is a certain percentage of the fair market value that is determined by local assessors to be the total taxable value of land and additions on the property. | Land | Improvement |
|---|---|---|---|---|
| 2025 | $5,433 | $150,550 | $29,370 | $121,180 |
| 2024 | $5,283 | $150,550 | $29,370 | $121,180 |
| 2023 | $5,027 | $150,550 | $29,370 | $121,180 |
| 2022 | $5,027 | $150,550 | $29,370 | $121,180 |
| 2021 | $4,344 | $109,610 | $28,540 | $81,070 |
| 2020 | $4,344 | $109,610 | $28,540 | $81,070 |
| 2019 | $4,344 | $109,610 | $28,540 | $81,070 |
| 2018 | $4,344 | $109,610 | $28,540 | $81,070 |
| 2017 | $4,243 | $109,610 | $28,540 | $81,070 |
| 2016 | $4,145 | $109,000 | $36,230 | $72,770 |
| 2015 | $4,023 | $109,000 | $36,230 | $72,770 |
| 2014 | $3,936 | $109,000 | $36,230 | $72,770 |
Property History
| Date | Event | Price | List to Sale | Price per Sq Ft |
|---|---|---|---|---|
| 10/15/2025 10/15/25 | For Sale | $199,000 | -- | $126 / Sq Ft |
Purchase History
| Date | Type | Sale Price | Title Company |
|---|---|---|---|
| Warranty Deed | $110,000 | -- | |
| Warranty Deed | $211,370 | -- |
Mortgage History
| Date | Status | Loan Amount | Loan Type |
|---|---|---|---|
| Open | $108,007 | FHA | |
| Previous Owner | $85,000 | No Value Available | |
| Previous Owner | $212,000 | No Value Available | |
| Previous Owner | $76,000 | No Value Available |
Source: SmartMLS
MLS Number: 24087831
APN: VERN-000040-000100-000001
- 64 N Park St
- 53 Upper Butcher Rd
- 4 Thompson Ct
- 19 Upper Butcher Rd
- 104 Union St
- 92 W Main St
- 78 Davis Ave
- 66 Village St
- 16 Vernon Ave Unit 21
- 44 Grove St
- 20 Charter Rd
- 164 E Main St Unit 7
- 16 Maple St Unit 11
- 137 High St
- 33 Fox Hill Dr
- 35 Fox Hill Dr
- 24 West Rd Unit 44
- 24 West Rd Unit 40
- 57 Grand Ave
- 4 East St
- 28 Prospect St
- 79 Brooklyn St
- 23 Ward St Unit 1
- 23 Ward St Unit 2
- 8 Woodland St Unit 8
- 168 E Main St Unit 1
- 155 W Main St
- 112 High St Unit 3
- 16 Maple St Unit 11
- 86 Grove St Unit 3
- 24 West Rd Unit 28
- 115 West Rd
- 7 Fern St Unit 7
- 101 South St
- 17 Regan St
- 14 Highland Ave
- 21 Bellevue Ave Unit B
- 1085 Hartford Turnpike
- 300 South St
- 20 Oxbow Dr






