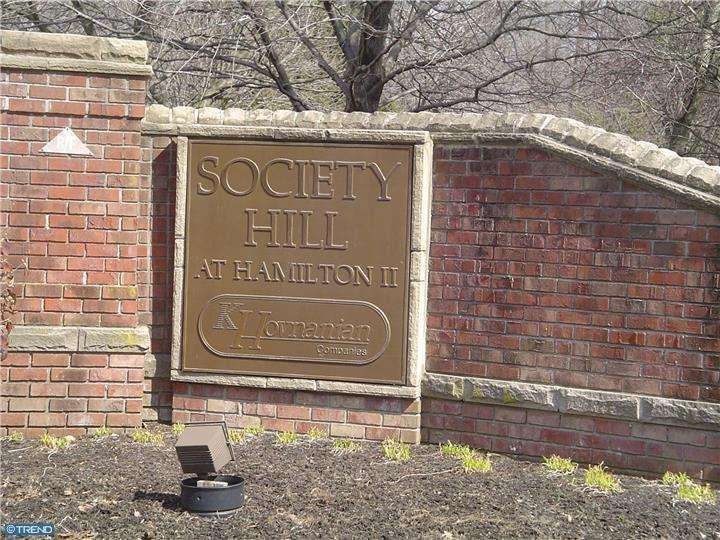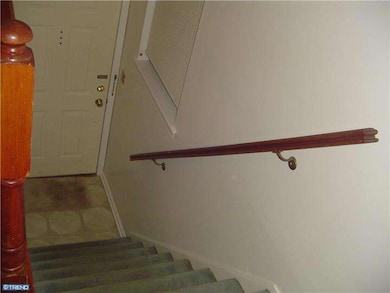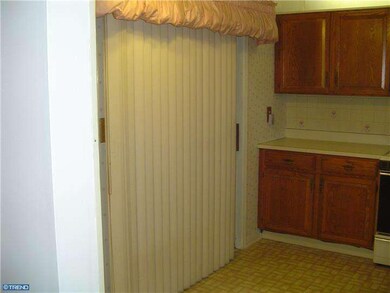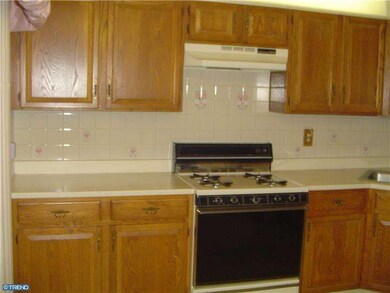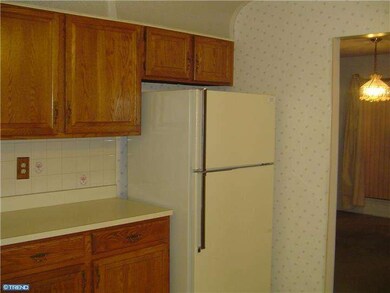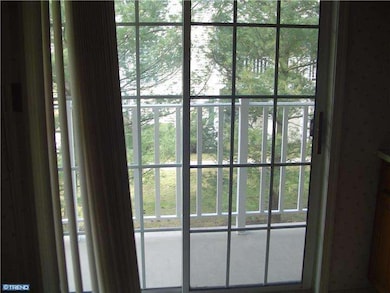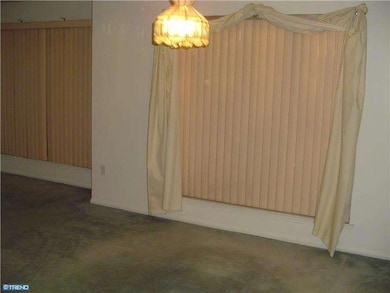
25 Cheverny Ct Trenton, NJ 08619
Highlights
- Attic
- Eat-In Kitchen
- En-Suite Primary Bedroom
- Balcony
- Living Room
- Ceiling height of 9 feet or more
About This Home
As of May 2014Spacious 3 level townhouse overlooking wooded peaceful common area. freshly painted interior featuring 2 spacious bedrooms and 2 full baths on the 3rd level. A large living room on the upper level can be used as a dining area and still leave space to entertain. A 1/2 bath is set in the hall leading to a storage area on the upper level. The kitchen features wood cabinets and built in gas stove and a dishwasher. The sliding glass door opens to a balcony/ patio to enjoy the sound of nature all around this pleasant community. The area is a short walk to Hamilton's Veteran's Park and the Hamilton Area YMCA. There is easy access to shopping, and commuting either by bus or train at the nearby Hamilton Metro Train Station, and 1-195,1-295/95 and the NJ Turnpike. The famous jersey shore is a short drive down 1-195 as is Great Adventure amusement park.
Last Agent to Sell the Property
ROBERT CASH JR
Long & Foster Real Estate, Inc. License #TREND:60013789 Listed on: 03/11/2014
Last Buyer's Agent
DANIEL KNOWLES
Realty Mark Central, LLC
Townhouse Details
Home Type
- Townhome
Est. Annual Taxes
- $4,423
Year Built
- Built in 1989
Lot Details
- Property is in good condition
HOA Fees
- $232 Monthly HOA Fees
Parking
- Parking Lot
Home Design
- Slab Foundation
- Pitched Roof
- Vinyl Siding
Interior Spaces
- 1,240 Sq Ft Home
- Property has 3 Levels
- Ceiling height of 9 feet or more
- Living Room
- Dining Room
- Laundry on upper level
- Attic
Kitchen
- Eat-In Kitchen
- Built-In Range
- Dishwasher
Flooring
- Wall to Wall Carpet
- Vinyl
Bedrooms and Bathrooms
- 2 Bedrooms
- En-Suite Primary Bedroom
- En-Suite Bathroom
- 2.5 Bathrooms
Outdoor Features
- Balcony
- Exterior Lighting
Utilities
- Forced Air Heating and Cooling System
- Heating System Uses Gas
- Underground Utilities
- 60 Amp Service
- Natural Gas Water Heater
- Cable TV Available
Listing and Financial Details
- Tax Lot 00526
- Assessor Parcel Number 03-02167-00526
Community Details
Overview
- Association fees include common area maintenance, exterior building maintenance, lawn maintenance, snow removal, trash
- Society Hill I Hamil Subdivision
Recreation
- Tennis Courts
Ownership History
Purchase Details
Home Financials for this Owner
Home Financials are based on the most recent Mortgage that was taken out on this home.Purchase Details
Home Financials for this Owner
Home Financials are based on the most recent Mortgage that was taken out on this home.Similar Homes in Trenton, NJ
Home Values in the Area
Average Home Value in this Area
Purchase History
| Date | Type | Sale Price | Title Company |
|---|---|---|---|
| Bargain Sale Deed | $151,000 | Allstate Title Services Inc | |
| Deed | $92,000 | -- |
Mortgage History
| Date | Status | Loan Amount | Loan Type |
|---|---|---|---|
| Open | $135,900 | Adjustable Rate Mortgage/ARM | |
| Previous Owner | $45,000 | Purchase Money Mortgage |
Property History
| Date | Event | Price | Change | Sq Ft Price |
|---|---|---|---|---|
| 06/01/2020 06/01/20 | Rented | $1,950 | 0.0% | -- |
| 04/29/2020 04/29/20 | Under Contract | -- | -- | -- |
| 04/22/2020 04/22/20 | Off Market | $1,950 | -- | -- |
| 03/29/2020 03/29/20 | For Rent | $1,950 | 0.0% | -- |
| 05/15/2014 05/15/14 | Sold | $151,000 | -7.3% | $122 / Sq Ft |
| 04/03/2014 04/03/14 | Pending | -- | -- | -- |
| 03/11/2014 03/11/14 | For Sale | $162,900 | -- | $131 / Sq Ft |
Tax History Compared to Growth
Tax History
| Year | Tax Paid | Tax Assessment Tax Assessment Total Assessment is a certain percentage of the fair market value that is determined by local assessors to be the total taxable value of land and additions on the property. | Land | Improvement |
|---|---|---|---|---|
| 2024 | $5,305 | $160,600 | $45,000 | $115,600 |
| 2023 | $5,305 | $160,600 | $45,000 | $115,600 |
| 2022 | $5,221 | $160,600 | $45,000 | $115,600 |
| 2021 | $5,497 | $160,600 | $45,000 | $115,600 |
| 2020 | $4,919 | $160,600 | $45,000 | $115,600 |
| 2019 | $4,810 | $160,600 | $45,000 | $115,600 |
| 2018 | $4,783 | $160,600 | $45,000 | $115,600 |
| 2017 | $4,661 | $160,600 | $45,000 | $115,600 |
| 2016 | $4,343 | $160,600 | $45,000 | $115,600 |
| 2015 | $4,681 | $102,000 | $45,500 | $56,500 |
| 2014 | $4,601 | $102,000 | $45,500 | $56,500 |
Agents Affiliated with this Home
-

Seller's Agent in 2020
Anthony McAnany
BHHS Fox & Roach
(609) 954-8669
8 in this area
97 Total Sales
-

Buyer's Agent in 2020
Vanessa Stefanics
RE/MAX
(609) 203-1380
41 in this area
265 Total Sales
-
R
Seller's Agent in 2014
ROBERT CASH JR
Long & Foster Real Estate, Inc.
-
D
Buyer's Agent in 2014
DANIEL KNOWLES
Realty Mark Central, LLC
Map
Source: Bright MLS
MLS Number: 1002835826
APN: 03-02167-0000-00526
- 112 Chambord Ct Unit F2
- 8 Cheverny Ct Unit F2
- 75 Chambord Ct
- 71 Chambord Ct
- 82 Cheverny Ct
- 72 Cheverny Ct
- 23 Versailles Ct
- 20 Versailles Ct
- 1103 Silver Ct
- 413 Silver Ct
- 201 Silver Ct
- 65 Mulberry Ct
- 67 Willow Ct
- 199 Meadowlark Dr
- 20 Holly Ct
- 18 Kay Chiarello Way
- 7 Swallow Dr
- 10 Erica Lynne Way
- 8 Oaken Ln
- 7 Raintree Dr
