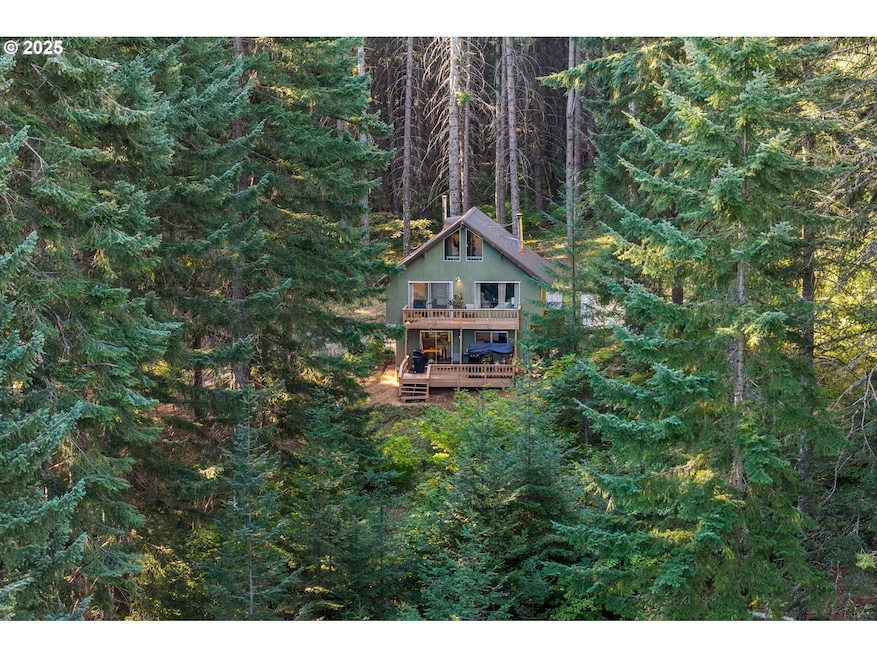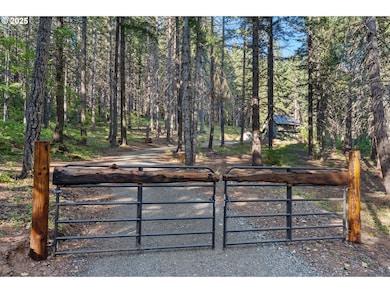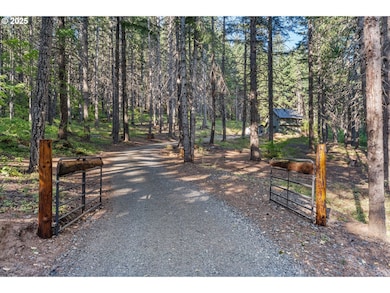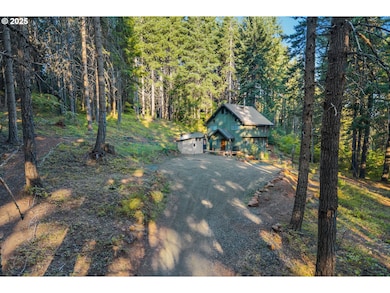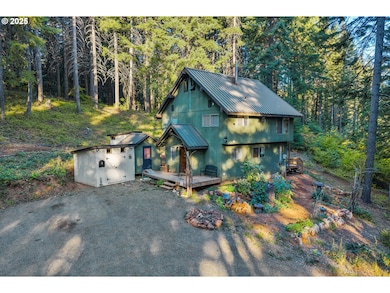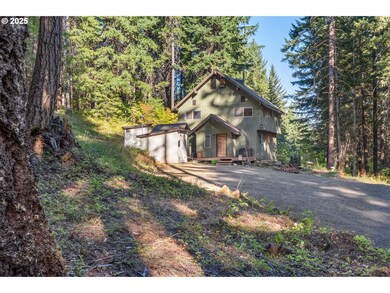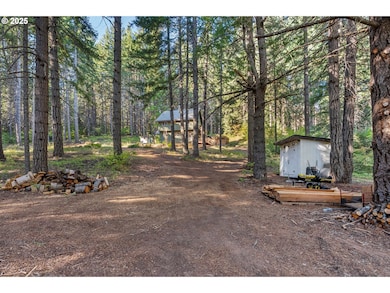25 Chuckwagon Rd Appleton, WA 98602
Estimated payment $2,341/month
Highlights
- RV Access or Parking
- Chalet
- Secluded Lot
- View of Trees or Woods
- Deck
- Wooded Lot
About This Home
Discover this must-see property tucked away on 5 private acres! Surrounded by mature timber, this cozy 4-bedroom, 2-bath home (1,558 sq. ft.) offers a unique blend of seclusion and comfort. The master bedroom enjoys peek-a-boo views of Mt. Adams, framed by lush green scenery. Originally built in 1976, the home has seen many thoughtful updates, including new laminate flooring, fresh interior paint, updated bathrooms, baseboard heaters, ceiling fans, a wood stove, a new pressure tank, and a stylish kitchen backsplash. The kitchen also features a new microwave, adding modern convenience. Outside, the improved driveway has been widened for easier access, and new outbuildings and a woodshed provide extra storage and functionality. Whether you’re seeking a private retreat, full-time residence, or simply a home surrounded by natural beauty, this one-of-a-kind setting delivers the peace and privacy you’ve been searching for.
Home Details
Home Type
- Single Family
Est. Annual Taxes
- $2,077
Year Built
- Built in 1976
Lot Details
- 5 Acre Lot
- Secluded Lot
- Level Lot
- Wooded Lot
- Landscaped with Trees
- Property is zoned GR
HOA Fees
- $13 Monthly HOA Fees
Property Views
- Woods
- Mountain
- Territorial
Home Design
- Chalet
- Metal Roof
- Wood Siding
- Plywood Siding Panel T1-11
- Concrete Perimeter Foundation
Interior Spaces
- 1,558 Sq Ft Home
- 2-Story Property
- Ceiling Fan
- Wood Burning Fireplace
- Family Room
- Living Room
- Dining Room
- Crawl Space
- Security System Owned
- Laundry Room
Kitchen
- Free-Standing Range
- Microwave
- Tile Countertops
Flooring
- Wall to Wall Carpet
- Laminate
Bedrooms and Bathrooms
- 4 Bedrooms
- Walk-in Shower
Parking
- Workshop in Garage
- Driveway
- RV Access or Parking
Outdoor Features
- Deck
- Fire Pit
- Shed
- Outbuilding
Schools
- Lyle Elementary And Middle School
- Lyle High School
Utilities
- No Cooling
- Baseboard Heating
- Well
- Electric Water Heater
- Septic Tank
- High Speed Internet
Additional Features
- Accessibility Features
- Timber
Listing and Financial Details
- Assessor Parcel Number 04121052002500
Community Details
Overview
- Timber Valley Ranches Association, Phone Number (509) 365-0087
Amenities
- Common Area
Recreation
- Snow Removal
Map
Tax History
| Year | Tax Paid | Tax Assessment Tax Assessment Total Assessment is a certain percentage of the fair market value that is determined by local assessors to be the total taxable value of land and additions on the property. | Land | Improvement |
|---|---|---|---|---|
| 2025 | $2,116 | $272,700 | $75,000 | $197,700 |
| 2023 | $2,116 | $262,700 | $65,000 | $197,700 |
| 2022 | $1,903 | $206,400 | $50,000 | $156,400 |
| 2021 | $1,977 | $194,980 | $42,580 | $152,400 |
| 2020 | $1,977 | $206,980 | $42,580 | $164,400 |
| 2018 | $1,570 | $154,780 | $42,580 | $112,200 |
| 2017 | $1,283 | $144,600 | $36,500 | $108,100 |
| 2016 | $1,297 | $138,400 | $34,500 | $103,900 |
| 2015 | $1,383 | $138,400 | $34,500 | $103,900 |
| 2013 | $1,383 | $149,950 | $46,150 | $103,800 |
Property History
| Date | Event | Price | List to Sale | Price per Sq Ft | Prior Sale |
|---|---|---|---|---|---|
| 12/09/2025 12/09/25 | Price Changed | $415,000 | 0.0% | $266 / Sq Ft | |
| 12/09/2025 12/09/25 | For Sale | $415,000 | -2.4% | $266 / Sq Ft | |
| 11/25/2025 11/25/25 | Pending | -- | -- | -- | |
| 10/28/2025 10/28/25 | Price Changed | $425,000 | -3.2% | $273 / Sq Ft | |
| 10/10/2025 10/10/25 | Price Changed | $439,000 | -4.6% | $282 / Sq Ft | |
| 09/19/2025 09/19/25 | For Sale | $460,000 | +87.8% | $295 / Sq Ft | |
| 03/07/2022 03/07/22 | Sold | $245,000 | -10.9% | $157 / Sq Ft | View Prior Sale |
| 11/29/2021 11/29/21 | Pending | -- | -- | -- | |
| 11/10/2021 11/10/21 | Price Changed | $275,000 | -8.3% | $177 / Sq Ft | |
| 10/21/2021 10/21/21 | Price Changed | $300,000 | -14.3% | $193 / Sq Ft | |
| 10/12/2021 10/12/21 | Price Changed | $350,000 | -9.1% | $225 / Sq Ft | |
| 09/17/2021 09/17/21 | For Sale | $385,000 | -- | $247 / Sq Ft |
Purchase History
| Date | Type | Sale Price | Title Company |
|---|---|---|---|
| Warranty Deed | $245,000 | -- | |
| Warranty Deed | $377,777 | None Available | |
| Deed | -- | None Available |
Mortgage History
| Date | Status | Loan Amount | Loan Type |
|---|---|---|---|
| Previous Owner | $187,312 | VA |
Source: Regional Multiple Listing Service (RMLS)
MLS Number: 343192705
APN: 04121052002500
- 492 Sleepy Hollow Rd
- 7 Corey Ln
- 627 Canyon Rd
- 17 Canyon Loop Rd
- 70 Appleton Rd
- 518 Canyon Rd
- 25 Remington Rd
- 0 Lot 2 Plantation Dr Unit 24247938
- 000 Knoll Ridge Rd
- 0 Oak Knoll Ridge Rd Unit 11
- 272 Johnson Rd
- 850 Highway 142
- 0 Bz Glenwood Hwy Unit 2 24488599
- 610 Bluff Rd
- 604 Bluff Ave
- 409 Main St
- 217 2nd St
- 218 2nd St
- 123 1st St
- 160 Major Creek Rd
Ask me questions while you tour the home.
