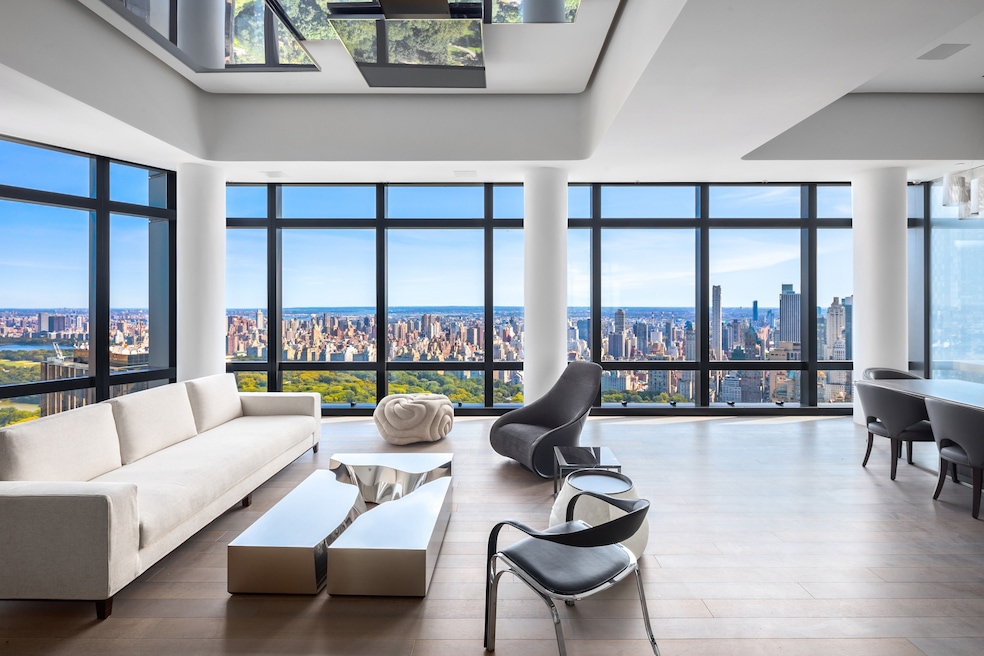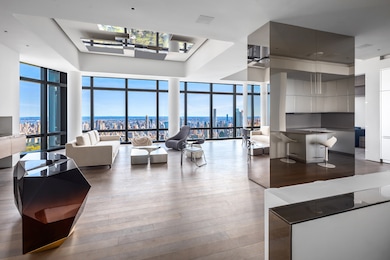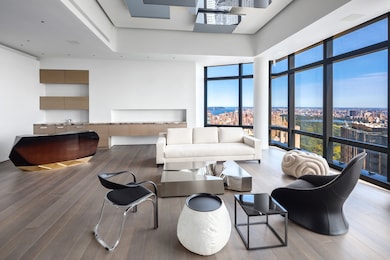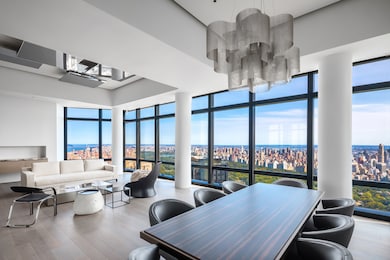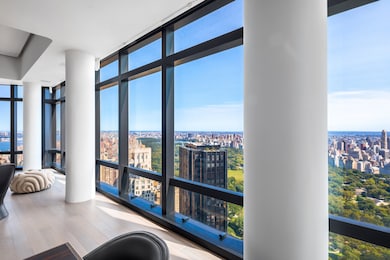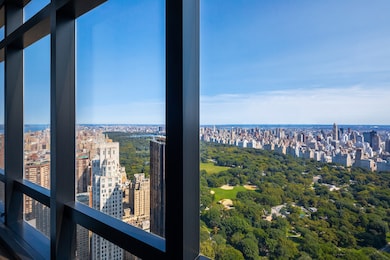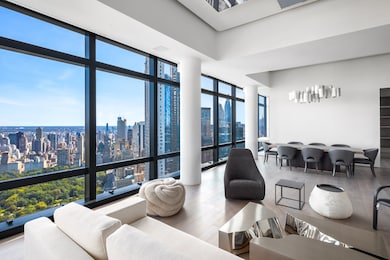One Central Park 25 Columbus Cir Unit 74/75B Floor 74 New York, NY 10019
Hell's Kitchen NeighborhoodEstimated payment $89,402/month
Highlights
- City View
- 1-minute walk to 59 Street-Columbus Circle
- Laundry Room
- P.S. 111 Adolph S. Ochs Rated A-
- Home Gym
- 5-minute walk to Dante Park
About This Home
With commanding views across Central Park and up the Hudson River, this custom-built, 4 bedroom, 4.5 bath duplex at 25 Columbus Circle is incomparable. Encompassing an approximate 3,491 square feet and situated on one of the highest floors in the legendary Time Warner Center, this home features up to 14 foot high ceilings and huge north and east facing windows. Entering the home on the 75th floor, the grand layout flows seamlessly from the expansive open plan living area with custom lighting by Marzorati Ronchetti, and Ted Abramczyk for Ralph Pucci, to the sleek Bulthaup designer kitchen featuring top-of-the-line Gaggenau appliances and an open bar counter. An additional, separate study with an en-suite bathroom adjacent to the dining area could be utilized as a guest suite. Bedroom quarters are on the 74th floor, accessed via a stylish staircase off the entry hall. Three bedrooms - the master suite and two large en-suite bedrooms - have floor to ceiling windows with endless views and provide ample sunlight. Lutron motorized shades and sophisticated bedroom lighting allow for ultimate comfort in your home oasis. Oak wood floors throughout the home punctuate the quiet grace of this elegant home. The entire residence is equipped with Crestron smart home system which controls central AC, shades, lights as well as full in-house stereo system and touch screen audio-visual through iPad/iPhone docks. Time Warner Condominium is located at the epicenter of the most prestigious residential and business establishments. Steps away from Lincoln Center, Metropolitan Opera, with the very best Michelin-star fine dining spots like Per Se, Masa and Jean-Georges at your doorstep. The exceptional building services include a 24-hour doorman, concierge and valet services, as well as state-of-the-art gym, outdoor terrace, screening room, children's playroom, conference center with catering facilities and party room, and a parking garage. Residents also have access to the famed Mandarin Oriental spa, pool and health club. For ultimate convenience, Time Warner Center is also home to Whole Foods, designer shopping, and the Jazz at Lincoln Center.
Property Details
Home Type
- Condominium
Est. Annual Taxes
- $115,890
Year Built
- Built in 2004
Lot Details
- East Facing Home
HOA Fees
- $9,909 Monthly HOA Fees
Parking
- Garage
Home Design
- Entry on the 74th floor
Interior Spaces
- 3,491 Sq Ft Home
- Home Gym
- Laundry Room
Bedrooms and Bathrooms
- 4 Bedrooms
Listing and Financial Details
- Legal Lot and Block 7501 / 01049
Community Details
Overview
- 229 Units
- Deutsche Bank Center Condos
- Lincoln Square Subdivision
- 80-Story Property
Amenities
- Laundry Facilities
Map
About One Central Park
Home Values in the Area
Average Home Value in this Area
Property History
| Date | Event | Price | List to Sale | Price per Sq Ft |
|---|---|---|---|---|
| 10/28/2025 10/28/25 | Price Changed | $13,250,000 | -5.3% | $3,795 / Sq Ft |
| 04/21/2025 04/21/25 | Price Changed | $13,995,000 | -5.4% | $4,009 / Sq Ft |
| 06/10/2024 06/10/24 | For Sale | $14,800,000 | 0.0% | $4,239 / Sq Ft |
| 06/10/2024 06/10/24 | Off Market | $14,800,000 | -- | -- |
| 05/06/2024 05/06/24 | Price Changed | $14,800,000 | -11.9% | $4,239 / Sq Ft |
| 03/20/2024 03/20/24 | Price Changed | $16,800,000 | -6.7% | $4,812 / Sq Ft |
| 10/17/2023 10/17/23 | For Sale | $18,000,000 | 0.0% | $5,156 / Sq Ft |
| 02/01/2021 02/01/21 | Rented | -- | -- | -- |
| 01/02/2021 01/02/21 | Under Contract | -- | -- | -- |
| 10/07/2020 10/07/20 | For Rent | $30,000 | -- | -- |
Source: Real Estate Board of New York (REBNY)
MLS Number: RLS10967300
- 25 Columbus Cir Unit 56G
- 25 Columbus Cir Unit 59 D
- 25 Columbus Cir Unit 7273B
- 25 Columbus Cir Unit 61 G
- 25 Columbus Cir Unit 57 B
- 25 Columbus Cir Unit 75CE
- 80 Columbus Cir Unit 71AB
- 80 Columbus Cir Unit 68A
- 80 Columbus Cir Unit 72A
- 30 W 60th St Unit 6X
- 345 W 58th St Unit 11 S
- 345 W 58th St Unit 8-D
- 345 W 58th St Unit 11-N
- 347 W 57th St Unit 21D
- 347 W 57th St Unit 26BB
- 347 W 57th St Unit 23BB
- 347 W 57th St Unit 32A
- 1 Central Park W Unit 808
- 1 Central Park W Unit 38C
- 1 Central Park W Unit 612
- 25 Columbus Cir Unit 69A
- 25 Columbus Cir Unit 65E
- 80 Columbus Cir Unit 65B
- 330 W 58th St Unit ID1271256P
- 330 W 58th St Unit ID1271252P
- 315 W 57th St Unit ID1261738P
- 315 W 57th St
- 322 W 57th St
- 322 W 57th St Unit 38D1
- 885 9th Ave Unit 4F
- 62 W 62nd St Unit 11ATheAllegro
- 353 W 56th St Unit 2s
- 421 W 57th St Unit 3C
- 401 W 56th St
- 244 W 56th St Unit ID1323959P
- 315 W 55th St Unit 1D
- 217 W 57th St Unit 60W
- 211 W 56th St Unit E-14
- 211 W 56th St Unit E-19
- 211 W 56th St Unit J-03
