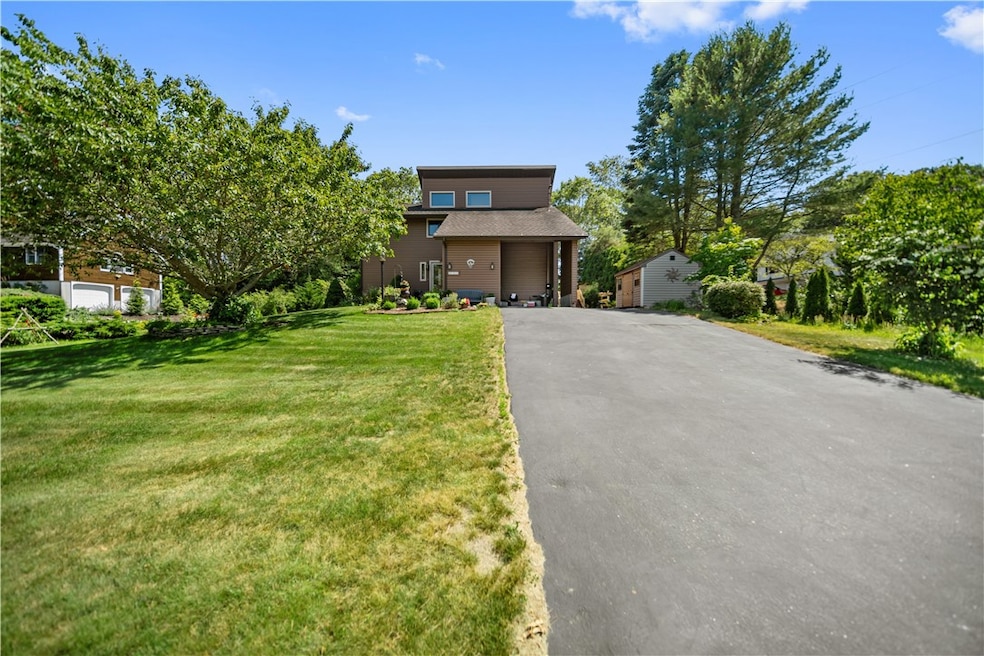
25 Cosmo St Westerly, RI 02891
Estimated payment $3,606/month
Highlights
- Golf Course Community
- Wood Flooring
- Shops
- Contemporary Architecture
- Ductless Heating Or Cooling System
- Baseboard Heating
About This Home
Check out this beautiful 3 bedroom contemporary home with more than 2000sf of living space with a walkout basement. The walkout basement offers bonus living space (approx 500 sq ft) , full bathroom with separate shower and bath tub as well as a family room. Looking for a great family neighborhood on a dead end street? This house has it. Looking for Air BnB opportunities? This house has it with 2 separate family living spaces and close to the beaches and Rte. 1 for South County exploration for those looking to visit. You can enjoy the private yard which is well maintained and has numerous mature plantings, a carport, two sheds and outdoor shower! Inside you will find hardwoods, stone fireplace, updated bathrooms, three large bedrooms, including a first floor primary bedroom. Each bedroom has its own roof-covered rear facing balcony to enjoy the wooded back yard, nature at its finest. Mini-splits and 2 pellet stoves will keep you cool and warm year round.
Home Details
Home Type
- Single Family
Est. Annual Taxes
- $3,857
Year Built
- Built in 1986
Lot Details
- 0.47 Acre Lot
- Property is zoned R20
Home Design
- Contemporary Architecture
- Vinyl Siding
- Concrete Perimeter Foundation
Interior Spaces
- 2,023 Sq Ft Home
- 3-Story Property
- Self Contained Fireplace Unit Or Insert
Flooring
- Wood
- Ceramic Tile
Bedrooms and Bathrooms
- 3 Bedrooms
- 2 Full Bathrooms
Partially Finished Basement
- Walk-Out Basement
- Basement Fills Entire Space Under The House
Parking
- 8 Parking Spaces
- Carport
- Driveway
Utilities
- Ductless Heating Or Cooling System
- Pellet Stove burns compressed wood to generate heat
- Baseboard Heating
- 100 Amp Service
- Electric Water Heater
- Septic Tank
Listing and Financial Details
- Tax Lot 52
- Assessor Parcel Number 25COSMOSTWEST
Community Details
Overview
- Dunns Corner Subdivision
Amenities
- Shops
- Restaurant
Recreation
- Golf Course Community
Map
Home Values in the Area
Average Home Value in this Area
Tax History
| Year | Tax Paid | Tax Assessment Tax Assessment Total Assessment is a certain percentage of the fair market value that is determined by local assessors to be the total taxable value of land and additions on the property. | Land | Improvement |
|---|---|---|---|---|
| 2024 | $3,807 | $388,100 | $132,900 | $255,200 |
| 2023 | $3,734 | $388,100 | $132,900 | $255,200 |
| 2022 | $3,710 | $388,100 | $132,900 | $255,200 |
| 2021 | $3,711 | $322,100 | $115,500 | $206,600 |
| 2020 | $3,643 | $322,100 | $115,500 | $206,600 |
| 2019 | $3,608 | $322,100 | $115,500 | $206,600 |
| 2018 | $3,558 | $299,500 | $115,500 | $184,000 |
| 2017 | $3,471 | $299,500 | $115,500 | $184,000 |
| 2016 | $3,498 | $299,500 | $115,500 | $184,000 |
| 2015 | $3,318 | $306,700 | $118,000 | $188,700 |
| 2014 | $3,263 | $306,700 | $118,000 | $188,700 |
Property History
| Date | Event | Price | Change | Sq Ft Price |
|---|---|---|---|---|
| 07/24/2025 07/24/25 | Pending | -- | -- | -- |
| 06/25/2025 06/25/25 | For Sale | $600,000 | -- | $297 / Sq Ft |
Purchase History
| Date | Type | Sale Price | Title Company |
|---|---|---|---|
| Deed | $390,000 | -- |
Mortgage History
| Date | Status | Loan Amount | Loan Type |
|---|---|---|---|
| Open | $312,000 | Purchase Money Mortgage |
Similar Homes in the area
Source: State-Wide MLS
MLS Number: 1388092
APN: WEST-000102-000052






