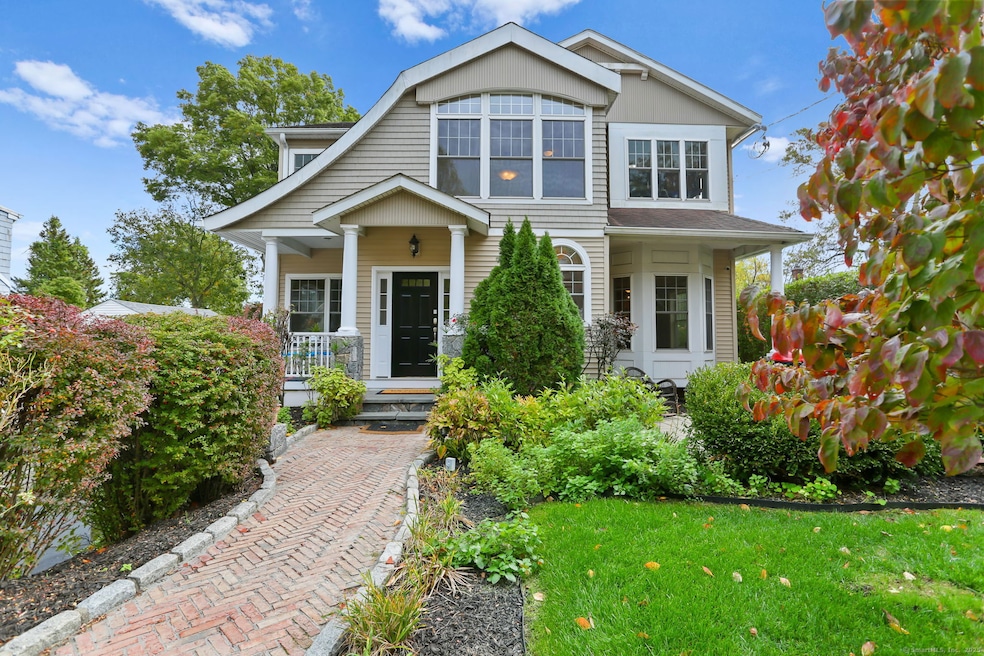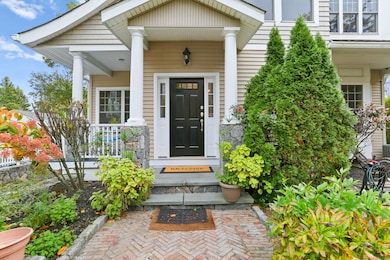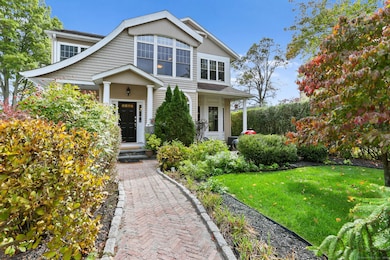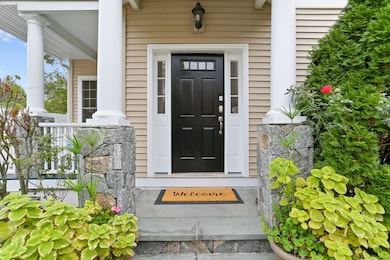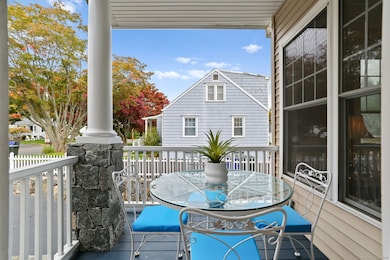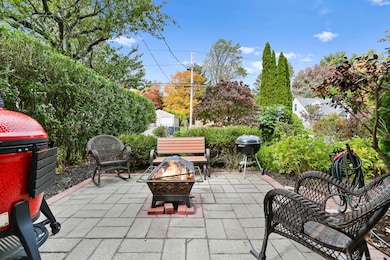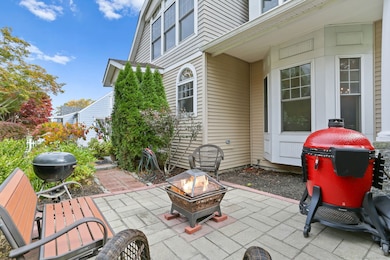25 Country Rd Fairfield, CT 06824
University NeighborhoodEstimated payment $5,596/month
Highlights
- Colonial Architecture
- Property is near public transit
- Covered Deck
- Holland Hill Elementary Rated A
- Attic
- Patio
About This Home
Welcome to 25 Country Road, an extremely well crafted duplex-townhome in one of Fairfield's most convenient locations. Offering the perfect blend of elegance & modern comfort, this 3 Bedroom & 2.5 Bath w/ a bonus 4th on the lower level. Made up of 2,170 SF across the 1st & 2nd floors w/ an additional 580 finished lower level SF for a total of 2,750 SF of living space set on a.21-acre lot: Built in 2006: HOA is $225/month which covers exterior maint. & insurance (shared w/ neighbor @ 27). Step into the grand foyer, where 9-foot ceilings, custom millwork, & rich crown moldings create a sense of spacious sophistication. The sun-filled eat-in kitchen features custom maple cabinetry, granite countertops, & stainless steel appliances, including a new convection oven/air fryer microwave, refrigerator, & gas cooktop. The living room is anchored by a stone-clad fireplace w/ a natural wood mantel, setting the tone for both everyday comfort & elegant entertaining. Upstairs, the primary suite offers a serene escape w/ a large walk-in closet, additional storage, & a spa-inspired ensuite complete w/ Jacuzzi whirlpool tub & custom cabinetry. The finished lower level provides exceptional versatility-perfect for a home gym, studio, pantry, wine storage, or creative space-w/ abundant storage throughout. Two-car garage offers direct entry into the home for added ease & convenience. Natural gas, forced air heat, hot water, & central air conditioning. A home that delivers on all fronts!
Listing Agent
William Raveis Real Estate Brokerage Phone: (914) 396-6338 License #RES.0795068 Listed on: 11/02/2025

Home Details
Home Type
- Single Family
Est. Annual Taxes
- $10,660
Year Built
- Built in 2006
Lot Details
- 9,148 Sq Ft Lot
HOA Fees
- $225 Monthly HOA Fees
Home Design
- 2,170 Sq Ft Home
- Colonial Architecture
- Concrete Foundation
- Asphalt Shingled Roof
- Wood Siding
- Concrete Siding
- Vinyl Siding
Kitchen
- Gas Cooktop
- Dishwasher
Bedrooms and Bathrooms
- 3 Bedrooms
Laundry
- Laundry on upper level
- Dryer
- Washer
Attic
- Attic Floors
- Pull Down Stairs to Attic
- Unfinished Attic
Finished Basement
- Heated Basement
- Basement Fills Entire Space Under The House
- Interior Basement Entry
- Garage Access
Parking
- 2 Car Garage
- Automatic Garage Door Opener
Outdoor Features
- Covered Deck
- Patio
Location
- Property is near public transit
- Property is near a golf course
Schools
- Holland Hill Elementary School
- Fairfield Woods Middle School
- Fairfield Ludlowe High School
Utilities
- Central Air
- Floor Furnace
- Heating System Uses Natural Gas
- 60+ Gallon Tank
- Cable TV Available
Community Details
- Association fees include grounds maintenance, insurance
Listing and Financial Details
- Assessor Parcel Number 2563134
Map
Home Values in the Area
Average Home Value in this Area
Tax History
| Year | Tax Paid | Tax Assessment Tax Assessment Total Assessment is a certain percentage of the fair market value that is determined by local assessors to be the total taxable value of land and additions on the property. | Land | Improvement |
|---|---|---|---|---|
| 2025 | $10,660 | $375,480 | $0 | $375,480 |
| 2024 | $10,476 | $375,480 | $0 | $375,480 |
| 2023 | $10,329 | $375,480 | $0 | $375,480 |
| 2022 | $10,228 | $375,480 | $0 | $375,480 |
| 2021 | $10,130 | $375,480 | $0 | $375,480 |
| 2020 | $10,065 | $375,690 | $0 | $375,690 |
| 2019 | $10,065 | $375,690 | $0 | $375,690 |
| 2018 | $9,903 | $375,690 | $0 | $375,690 |
| 2017 | $9,700 | $375,690 | $0 | $375,690 |
| 2016 | $9,561 | $375,690 | $0 | $375,690 |
| 2015 | $8,161 | $329,210 | $0 | $329,210 |
| 2014 | $8,033 | $329,210 | $0 | $329,210 |
Property History
| Date | Event | Price | List to Sale | Price per Sq Ft |
|---|---|---|---|---|
| 10/23/2025 10/23/25 | For Sale | $849,000 | -- | $391 / Sq Ft |
Purchase History
| Date | Type | Sale Price | Title Company |
|---|---|---|---|
| Warranty Deed | -- | -- | |
| Warranty Deed | -- | -- | |
| Warranty Deed | $631,200 | -- | |
| Warranty Deed | $631,200 | -- |
Mortgage History
| Date | Status | Loan Amount | Loan Type |
|---|---|---|---|
| Open | $338,000 | No Value Available | |
| Previous Owner | $349,640 | No Value Available | |
| Previous Owner | $250,000 | No Value Available |
Source: SmartMLS
MLS Number: 24137603
APN: FAIR-000077-000450-000025
- 162 Country Rd Unit 162
- 309 Hunyadi Ave
- 221 Hunyadi Ave
- 180 Oakwood Dr
- 41 Pepperbush Ln
- 270 Andrassy Ave
- 1335 Black Rock Turnpike
- 108 Roseville St
- 109 Jeniford Rd
- 68 Figlar Ave
- 79 Mayfair Rd
- 359 Reid St
- 251 Soundview Ave
- 633 Black Rock Turnpike
- 115 Mayfair Rd
- 45 Robin Cir
- 274 High St
- 478 Crestwood Rd
- 140 Tunxis Hill Cut Off
- 378 Castle Ave
- 51 Country Rd
- 214 Country Rd
- 191 Hunyadi Ave
- 258 Rakoczy Ave Unit 2nd Floor
- 258 Rakoczy Ave Unit 2flr
- 680 Jennings Rd
- 231 York Rd
- 1023 Black Rock Turnpike Unit 1023
- 425 Judd St
- 1645 Black Rock Turnpike Unit 107
- 100 Silliman St Unit 1
- 245 Sunnyridge Ave Unit 52
- 300 Soundview Ave Unit Duplex
- 300 Soundview Ave Unit Townhouse
- 564 Black Rock Turnpike Unit 564
- 528 Black Rock Turnpike
- 528 Black Rock Turnpike
- 528 Black Rock Turnpike
- 2 Beacon Square Unit 3
- 783 Kings Hwy E Unit 206
