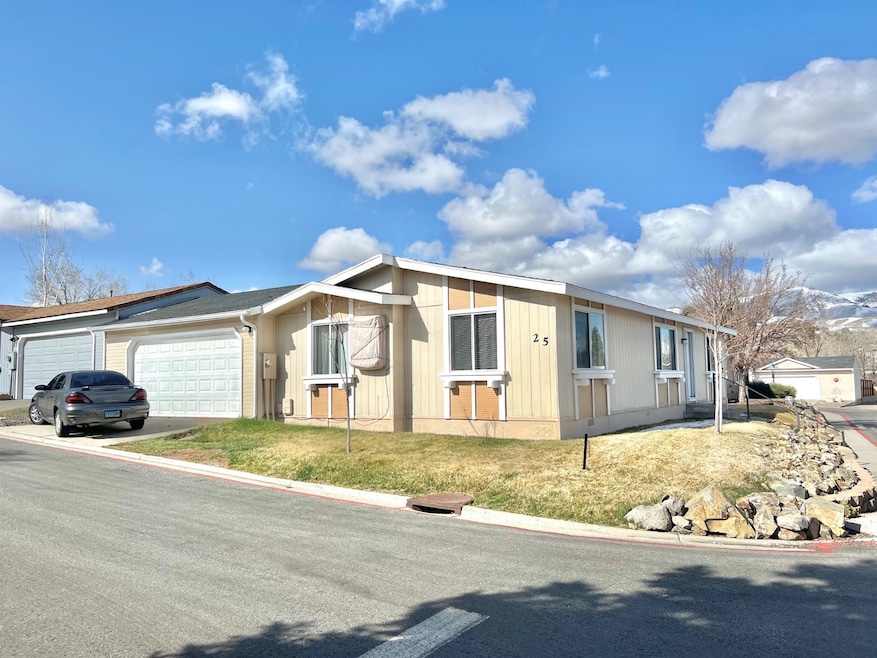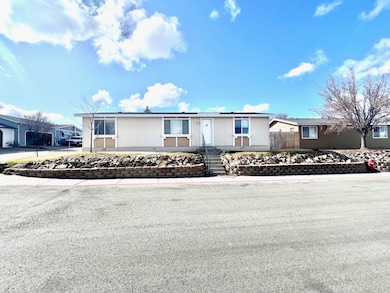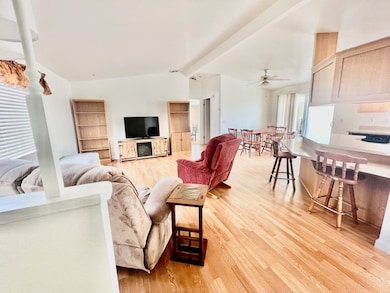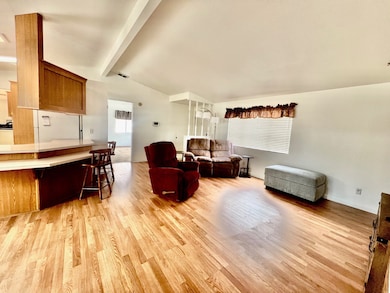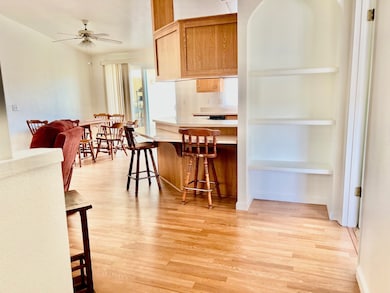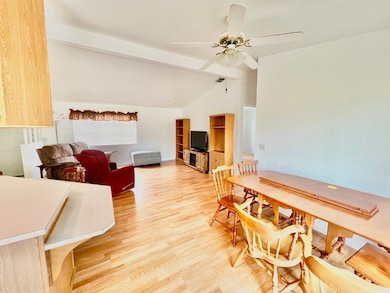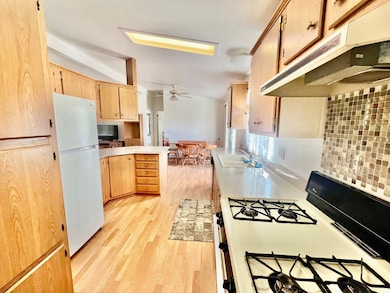25 Coventry Way Reno, NV 89506
Raleigh Heights NeighborhoodEstimated payment $799/month
Highlights
- Patio
- Fenced
- 1-Story Property
- Laundry Room
- Wood Siding
About This Home
This 3 bedroom, 2 bath home offers a thoughtful layout and a welcoming feel, all set in a well-kept manufactured home community in northwest Reno. With 1,168 square feet of living space, there's room to relax without feeling overwhelmed. The primary bedroom is tucked away on one side of home, offering added privacy, along with a generous closet for extra storage. Two additional bedrooms and a second full bathroom provide flexibility for guests, hobbies, or working from home. An open-concept living, dining and kitchen area keeps the heart of the home feeling connected and easy to navigate. Whether you're entertaining or winding down at the end of the day, this floor plan supports a variety of lifestyles. Home sits on a corner lot, allowing for a larger yard and there is an attached 2 car garage with added storage space. The community offers several amenities such as an indoor pool and jacuzzi, library, game room, kids play area and more. Location is also convenient to shopping, freeway, restaurants, and public transportation. If you're looking for comfort, connection, and a low-,maintenance lifestyle, this home has it all!
Property Details
Home Type
- Mobile/Manufactured
Year Built
- Built in 1992
Lot Details
- Fenced
- Land Lease of $1,063
Home Design
- Asphalt Roof
- Wood Siding
Interior Spaces
- 1,168 Sq Ft Home
- 1-Story Property
Kitchen
- Oven
- Microwave
- Dishwasher
Bedrooms and Bathrooms
- 3 Bedrooms
- 2 Full Bathrooms
Laundry
- Laundry Room
- Dryer
- Washer
Additional Features
- Patio
- Water Heater
Community Details
- Wellington Estates Community
Map
Home Values in the Area
Average Home Value in this Area
Property History
| Date | Event | Price | List to Sale | Price per Sq Ft |
|---|---|---|---|---|
| 02/05/2026 02/05/26 | Pending | -- | -- | -- |
| 11/14/2025 11/14/25 | For Sale | $128,999 | 0.0% | $110 / Sq Ft |
| 10/01/2025 10/01/25 | Off Market | $128,999 | -- | -- |
| 09/24/2025 09/24/25 | Price Changed | $128,999 | -0.8% | $110 / Sq Ft |
| 09/17/2025 09/17/25 | For Sale | $130,000 | 0.0% | $111 / Sq Ft |
| 08/29/2025 08/29/25 | Pending | -- | -- | -- |
| 06/19/2025 06/19/25 | Price Changed | $130,000 | -7.1% | $111 / Sq Ft |
| 03/27/2025 03/27/25 | For Sale | $140,000 | -- | $120 / Sq Ft |
Source: My State MLS
MLS Number: 11485879
- 18 Lampshire Dr
- 8 Branbury Way
- 14 Wilshire Dr
- 7720 Yorkshire Dr
- 590 Colby Ln
- 101 Platinum Pointe Way
- 7571 Diamond Pointe Way
- 7575 Halifax Dr
- 750 W Golden Valley Rd
- 805 Sauvignon Dr
- 7900 N Virginia St Unit 261
- 7900 N Virginia St Unit 284
- 7900 N Virginia St Unit 295
- 7900 N Virginia St Unit 257
- 925 Sauvignon Ct
- 6499 Ruby Mountain Rd
- 400 Copper Vista Ct
- 1062 Buck Mountain Rd
- 7572 Gold Dr
- 5935 W Ranger Rd
Ask me questions while you tour the home.
