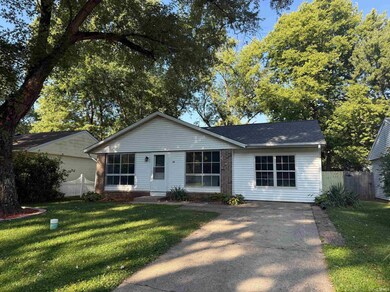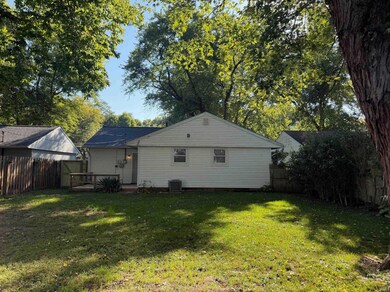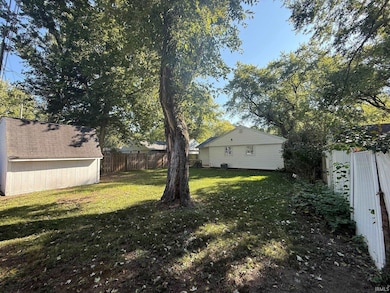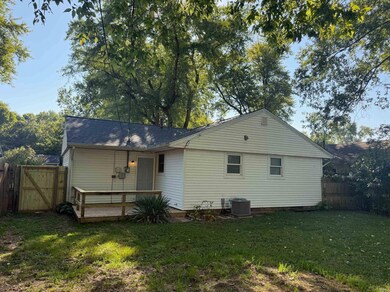25 Creekview Ct Lafayette, IN 47909
Estimated payment $1,086/month
Highlights
- Ranch Style House
- Cul-De-Sac
- Landscaped
- McCutcheon High School Rated 9+
- Walk-In Closet
- Forced Air Heating and Cooling System
About This Home
BEAUTIFULLY remodeled 4 bedroom home on the South side of Lafayette. Located in Prairie Oaks Subdivision. 1,225 sqft of Updates include: Roof, AC, Water Heater, LVP flooring, Carpet, Light Fixtures & paint throughout. The completely renovated kitchen comes equipped with all new cabinets, countertop & stainless-steel appliances. The master bedroom features an enormous walk-in closet, bedroom #2 is large with dual closets. Out the back door there is an open deck & oversized shed which is partially shaded by mature trees & all enclosed within the full privacy fence. Located Just 2 minutes from McCutcheon High School, 6 miles from Purdue University, this MOVE-IN ready home is just what you've been searching for. Schedule your tour today! Seller related to listing agent.
Home Details
Home Type
- Single Family
Est. Annual Taxes
- $410
Year Built
- Built in 1972
Lot Details
- 5,881 Sq Ft Lot
- Lot Dimensions are 50 x 117
- Cul-De-Sac
- Property is Fully Fenced
- Privacy Fence
- Wood Fence
- Landscaped
- Level Lot
Home Design
- Ranch Style House
- Brick Exterior Construction
- Shingle Roof
- Vinyl Construction Material
Interior Spaces
- 1,225 Sq Ft Home
- Ceiling Fan
- Crawl Space
- Pull Down Stairs to Attic
- Washer and Electric Dryer Hookup
Flooring
- Carpet
- Laminate
Bedrooms and Bathrooms
- 4 Bedrooms
- Walk-In Closet
- 1 Full Bathroom
Home Security
- Storm Doors
- Fire and Smoke Detector
Parking
- Driveway
- Off-Street Parking
Schools
- Mayflower Mill Elementary School
- Southwestern Middle School
- Mc Cutcheon High School
Utilities
- Forced Air Heating and Cooling System
Community Details
- Prairie Oaks Subdivision
Listing and Financial Details
- Assessor Parcel Number 79-11-17-102-012.000-031
Map
Home Values in the Area
Average Home Value in this Area
Tax History
| Year | Tax Paid | Tax Assessment Tax Assessment Total Assessment is a certain percentage of the fair market value that is determined by local assessors to be the total taxable value of land and additions on the property. | Land | Improvement |
|---|---|---|---|---|
| 2024 | $678 | $98,800 | $15,000 | $83,800 |
| 2023 | $410 | $92,200 | $15,000 | $77,200 |
| 2022 | $369 | $83,600 | $15,000 | $68,600 |
| 2021 | $303 | $74,200 | $15,000 | $59,200 |
| 2020 | $284 | $70,100 | $15,000 | $55,100 |
| 2019 | $257 | $65,600 | $15,000 | $50,600 |
| 2018 | $243 | $62,900 | $15,000 | $47,900 |
| 2017 | $242 | $61,700 | $15,000 | $46,700 |
| 2016 | $236 | $60,600 | $15,000 | $45,600 |
| 2014 | $234 | $60,000 | $15,000 | $45,000 |
| 2013 | $241 | $58,400 | $15,000 | $43,400 |
Property History
| Date | Event | Price | List to Sale | Price per Sq Ft |
|---|---|---|---|---|
| 09/21/2025 09/21/25 | Pending | -- | -- | -- |
| 09/19/2025 09/19/25 | For Sale | $200,000 | -- | $163 / Sq Ft |
Purchase History
| Date | Type | Sale Price | Title Company |
|---|---|---|---|
| Personal Reps Deed | -- | Metropolitan Title |
Source: Indiana Regional MLS
MLS Number: 202538010
APN: 79-11-17-102-012.000-031
- 4121 Hillside Dr
- 4108 Westwind Dr
- 90 Mayflower Ct
- 228 Buckingham Cir
- 224 Buckingham Cir
- 214 Mccutcheon Dr
- 4453 Stergen Dr
- 4622 Nottingham Dr
- 4101 Lofton Dr
- 825 Ravenstone Dr
- 122 Detchon Ct
- 3638 Round Rock Ct
- 920 N Wagon Wheel Trail
- 4901 Chickadee Dr
- 934 Ravenstone Dr
- 857 Ravenstone Dr
- 880 Drydock Dr
- 775 N Admirals Pointe Dr
- 809 Red Oaks Ln
- 892 Ravenstone Dr







