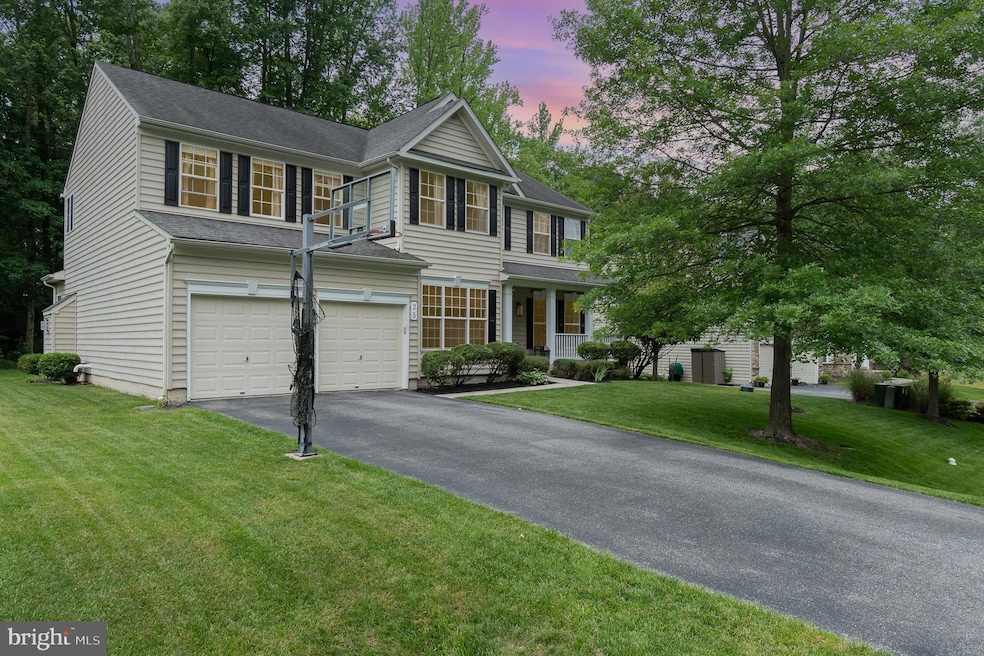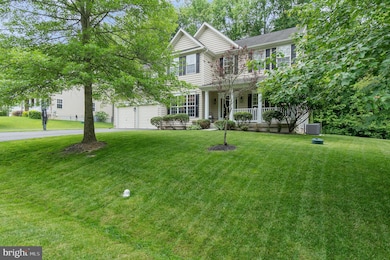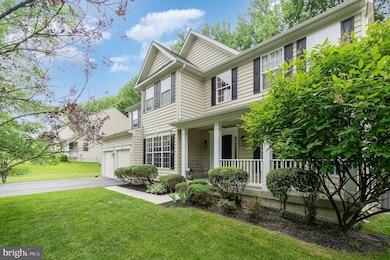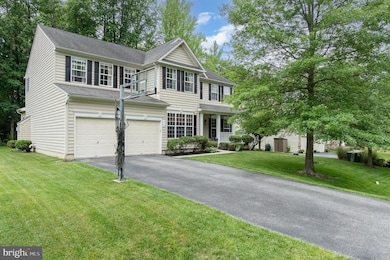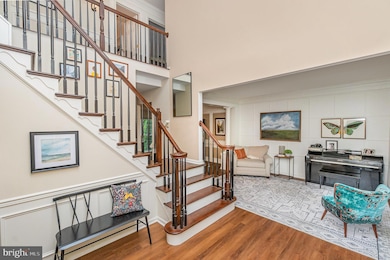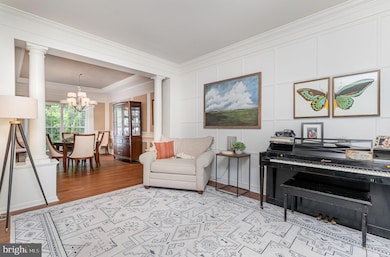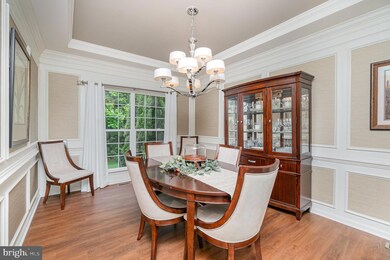
25 Crescent Links Dr North East, MD 21901
Estimated payment $3,376/month
Highlights
- Colonial Architecture
- 2 Car Attached Garage
- Walk-Up Access
- Freestanding Bathtub
- Forced Air Heating and Cooling System
- Gas Fireplace
About This Home
GREAT NEW PRICE!! SELLER CAN ACCOMODATE A QUICK CLOSING.!! Welcome to this beautifully maintained 4-bedroom, 2.5-bathroom home in the highly sought-after Chesapeake Club Fairway Links neighborhood. The Waterford II model by Richmond American Homes boasts over 3,100 square feet of living space, offering plenty of room for comfortable living and entertaining.
Key Features:
Spacious Layout: With 4 generously sized bedrooms and 2.5 baths, this home offers a versatile floor plan that accommodates all lifestyles.
Gourmet Kitchen: Enjoy cooking in the updated kitchen with corian countertops, stainless steel appliances, and convenient sliders leading to a large rear deck that backs to woods for privacy and a peaceful, scenic view, perfect for outdoor dining and entertaining.
Main Level: Featuring a two-story open foyer, formal living room, dining room, and a main-level office—ideal for those who work from home.
Family Room: Relax in the spacious family room, complete with a cozy gas fireplace, offering a perfect gathering space for family and friends.
Luxury Owner’s Suite:
Private Retreat: The owner’s suite features a sitting area with a stunning see-through gas fireplace, adding a touch of elegance to the space.
Walk-in California Closet: Plenty of storage with an upgraded California Closet.
Renovated En Suite: Enjoy a spa-like experience in the renovated master bath, complete with a stand-alone tub, heated ceramic floors, and a frameless glass shower with EnduroShield for easy maintenance. The shower offers dual functions with both a stationary and handheld head, perfect for a luxurious experience.
Additional Features:
Bedroom-Level Laundry: Conveniently located laundry on the same level as the bedrooms.
Upgraded Finishes: Professionally decorated throughout, with custom trim and molding that add to the home’s charm.
Dual Zoned HVAC: Stay comfortable year-round with a dual-zoned HVAC system, with one unit replaced in 2023 and the other in 2024.
Recent Updates: The water heater was replaced in 2024, and the home includes an owned 500-gallon propane tank.
Attached 2-Car Garage: Plenty of space for parking and storage. Large unfinished basement with sliders to walk-up stairs.
This home offers the perfect combination of luxury, space, and modern upgrades, making it a must-see! Close to shopping, restaurants, several marinas, parks, and beaches! Schedule your tour today and experience all this property has to offer.
Home Details
Home Type
- Single Family
Est. Annual Taxes
- $3,708
Year Built
- Built in 2006
Lot Details
- 0.28 Acre Lot
- Property is zoned RM
HOA Fees
- $40 Monthly HOA Fees
Parking
- 2 Car Attached Garage
- Front Facing Garage
Home Design
- Colonial Architecture
- Permanent Foundation
- Vinyl Siding
Interior Spaces
- Property has 3 Levels
- Gas Fireplace
- Basement
- Walk-Up Access
Bedrooms and Bathrooms
- 4 Bedrooms
- Freestanding Bathtub
Utilities
- Forced Air Heating and Cooling System
- Heating System Powered By Owned Propane
- Propane Water Heater
Community Details
- Fairway Villages At Chesapeake Bay Golf Club Subdivision
Listing and Financial Details
- Tax Lot 174
- Assessor Parcel Number 0805125413
Map
Home Values in the Area
Average Home Value in this Area
Tax History
| Year | Tax Paid | Tax Assessment Tax Assessment Total Assessment is a certain percentage of the fair market value that is determined by local assessors to be the total taxable value of land and additions on the property. | Land | Improvement |
|---|---|---|---|---|
| 2025 | $3,758 | $349,800 | $0 | $0 |
| 2024 | $3,260 | $333,300 | $0 | $0 |
| 2023 | $2,799 | $316,800 | $94,200 | $222,600 |
| 2022 | $3,532 | $313,567 | $0 | $0 |
| 2021 | $3,461 | $310,333 | $0 | $0 |
| 2020 | $3,542 | $307,100 | $94,200 | $212,900 |
| 2019 | $3,501 | $303,533 | $0 | $0 |
| 2018 | $3,460 | $299,967 | $0 | $0 |
| 2017 | $3,419 | $296,400 | $0 | $0 |
| 2016 | $3,268 | $296,400 | $0 | $0 |
| 2015 | $3,268 | $296,400 | $0 | $0 |
| 2014 | $3,574 | $319,100 | $0 | $0 |
Property History
| Date | Event | Price | Change | Sq Ft Price |
|---|---|---|---|---|
| 07/28/2025 07/28/25 | Price Changed | $559,900 | -0.9% | $180 / Sq Ft |
| 07/12/2025 07/12/25 | Price Changed | $564,900 | -0.9% | $182 / Sq Ft |
| 06/08/2025 06/08/25 | For Sale | $569,900 | -- | $183 / Sq Ft |
Purchase History
| Date | Type | Sale Price | Title Company |
|---|---|---|---|
| Deed | -- | Equitable Title | |
| Deed | $458,135 | -- | |
| Deed | $458,135 | -- |
Mortgage History
| Date | Status | Loan Amount | Loan Type |
|---|---|---|---|
| Open | $300,000 | New Conventional | |
| Previous Owner | $91,627 | Purchase Money Mortgage | |
| Previous Owner | $366,508 | Purchase Money Mortgage | |
| Previous Owner | $366,508 | Purchase Money Mortgage |
Similar Homes in North East, MD
Source: Bright MLS
MLS Number: MDCC2017680
APN: 05-125413
- 18 Guilford Ct
- 38 Ridge Run Rd
- 58 Ridge Run Rd
- 121 Ridge Run Rd
- 131 Five Iron Dr
- 61 Dune Dr
- 61 Dune Dr
- 257 Tournament Cir
- 91 W Shady Beach Rd
- 222 Tournament Cir
- 242 Irishtown Rd
- 88 Colonial Cir
- LOT #9 Turkey Point Rd
- 0 Kermagrin Way
- 0 E Thomas Ave
- 113 NE Isle Dr
- 122 NE Isle Dr
- 83 N East Isle Dr
- 73 NE Isle Dr
- 605 Shady Beach Rd
- 17 Bertram Ct Unit 2 Bedroom
- 113 NE Isle Dr
- 385 Charlestown Crossing Blvd
- 400 W Claiborne Rd
- 33 Watson Way
- 101 Chesapeake Ridge Ln
- 399 Marley Rd
- 137 Elk Ranch Park Rd
- 282 Old Bayview Rd Unit 282A
- 359 Old Bayview Rd Unit 1
- 379 River Rd Unit A
- 252-254 W Main St
- 1001 Innovation Dr
- 399 Booth St
- 326 Elm St Unit B
- 9 Owens Landing Ct
- 12 Owens Landing Ct
- 108 George St Unit B
- 103 Courtney Dr
- 169 Thomas Jefferson Terrace
