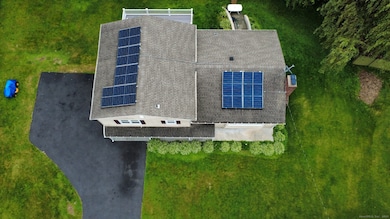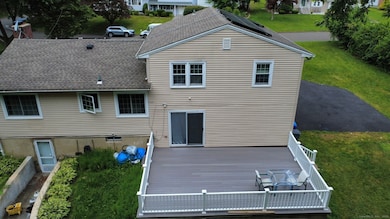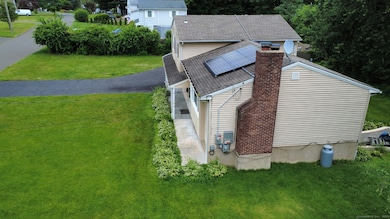25 Dairy Farm Rd Norwalk, CT 06851
East Norwalk NeighborhoodEstimated payment $4,387/month
Highlights
- Beach Access
- Attic
- Bocce Ball Court
- Deck
- 1 Fireplace
- Property is near shops
About This Home
Spacious and versatile, this 2,296 sq ft quad-level home offers exceptional flexibility and room to grow, complete with a true in-law suite featuring its own private entrance. With 4 bedrooms, 2.5 bathrooms, multiple living areas, and a large walk-out basement, this home provides the space and layout options buyers want but rarely find at this price point. The main level includes a bright living room with a wood-burning fireplace, an adjoining dining room, and an eat-in kitchen. Hardwood floors flow throughout much of the home, creating a warm and cohesive feel. The comfortable family room adds an extra gathering space, while the unfinished walk-out basement offers excellent storage or future expansion potential. Recent updates bring peace of mind: newer roof, windows, siding, kitchen, stainless-steel appliances, double asphalt driveway, solar panels, deck, ceramic tile, retaining walls, and more - all working together to make this home efficient, appealing, and move-in ready. A standout feature is the in-law quarters, perfect for extended family, guests, or multi-generational living. With its own entrance, it supports privacy while keeping loved ones close. Location perks make everyday living easy. Enjoy the best of both Norwalk and Westport: * 1.2 miles to Stew Leonard's * 2.2 miles to Whole Foods * 1.0 mile to the East Norwalk Train Station * 2.6 miles to the Westport Train Station * Close to Calf Pasture Beach, Taylor Farm Dog Park, marinas, restaurants, and shopping.
Listing Agent
Berkshire Hathaway NE Prop. Brokerage Phone: (203) 571-8101 License #RES.0767521 Listed on: 11/24/2025

Co-Listing Agent
Berkshire Hathaway NE Prop. Brokerage Phone: (203) 571-8101 License #REB.0758938
Home Details
Home Type
- Single Family
Est. Annual Taxes
- $8,406
Year Built
- Built in 1960
Lot Details
- 0.38 Acre Lot
- Level Lot
- Property is zoned A1
Home Design
- Split Level Home
- Concrete Foundation
- Frame Construction
- Asphalt Shingled Roof
- Vinyl Siding
Interior Spaces
- 1,672 Sq Ft Home
- 1 Fireplace
- Attic or Crawl Hatchway Insulated
Kitchen
- Gas Range
- Microwave
- Dishwasher
Bedrooms and Bathrooms
- 4 Bedrooms
Laundry
- Laundry on lower level
- Dryer
- Washer
Finished Basement
- Walk-Out Basement
- Basement Fills Entire Space Under The House
- Basement Storage
Parking
- 4 Parking Spaces
- Parking Deck
- Driveway
Outdoor Features
- Beach Access
- Deck
- Exterior Lighting
- Rain Gutters
Location
- Property is near shops
- Property is near a golf course
Schools
- Norwalk High School
Utilities
- Window Unit Cooling System
- Hot Water Heating System
- Heating System Uses Oil
- Hot Water Circulator
- Fuel Tank Located in Basement
Community Details
- Bocce Ball Court
Listing and Financial Details
- Assessor Parcel Number 243201
Map
Home Values in the Area
Average Home Value in this Area
Tax History
| Year | Tax Paid | Tax Assessment Tax Assessment Total Assessment is a certain percentage of the fair market value that is determined by local assessors to be the total taxable value of land and additions on the property. | Land | Improvement |
|---|---|---|---|---|
| 2025 | $8,406 | $351,020 | $167,230 | $183,790 |
| 2024 | $8,281 | $351,020 | $167,230 | $183,790 |
| 2023 | $6,162 | $244,890 | $125,430 | $119,460 |
| 2022 | $6,047 | $244,890 | $125,430 | $119,460 |
| 2021 | $5,890 | $244,890 | $125,430 | $119,460 |
| 2020 | $5,886 | $244,890 | $125,430 | $119,460 |
| 2019 | $5,722 | $244,890 | $125,430 | $119,460 |
| 2018 | $6,008 | $225,330 | $137,180 | $88,150 |
| 2017 | $5,801 | $225,330 | $137,180 | $88,150 |
| 2016 | $5,746 | $225,330 | $137,180 | $88,150 |
| 2015 | $5,730 | $225,330 | $137,180 | $88,150 |
| 2014 | $5,656 | $225,330 | $137,180 | $88,150 |
Purchase History
| Date | Type | Sale Price | Title Company |
|---|---|---|---|
| Warranty Deed | $340,000 | -- | |
| Warranty Deed | $340,000 | -- |
Mortgage History
| Date | Status | Loan Amount | Loan Type |
|---|---|---|---|
| Open | $370,000 | No Value Available | |
| Closed | $272,000 | No Value Available |
Source: SmartMLS
MLS Number: 24141922
APN: NORW-000005-000002A-000062
- 14 Dairy Farm Rd
- 18 Roxbury Rd
- 162 Strawberry Hill Ave
- 26 Chelene Rd
- 14 Scofield Place
- 16 Katy Ln
- 77 Walter Ave
- 17 Pequot Dr
- 2 Clearview Ave
- 49 Barbara Dr
- 1 1/2 Colony Place
- 44 King St
- 44 Ambler Dr
- 189 East Ave
- 142 East Ave Unit A103
- 142 East Ave Unit 403
- 142 East Ave Unit A304
- 144 East Ave Unit B404
- 142 East Ave Unit A102
- 42 County St
- 10 Norden Place Unit 146
- 2 Scofield Place Unit 1
- 1 Howard Ave Unit 2
- 8 Norden Place
- 60 Melbourne Rd Extension Unit A
- 3 Tryon Rd
- 10 Olmstead Place
- 4 Villaway Rd Unit Left Side
- 1 Walter Ave Unit 15
- 110 East Ave Unit 1
- 104 East Ave Unit 2
- 11 Emerson St Unit B
- 2 Gregory Blvd
- 230 East Ave
- 3 Park St
- 317 Strawberry Hill Ave
- 2 Visconti St
- 5 Sycamore St
- 19 Isaacs St Unit 300
- 19 Isaacs St Unit 406



