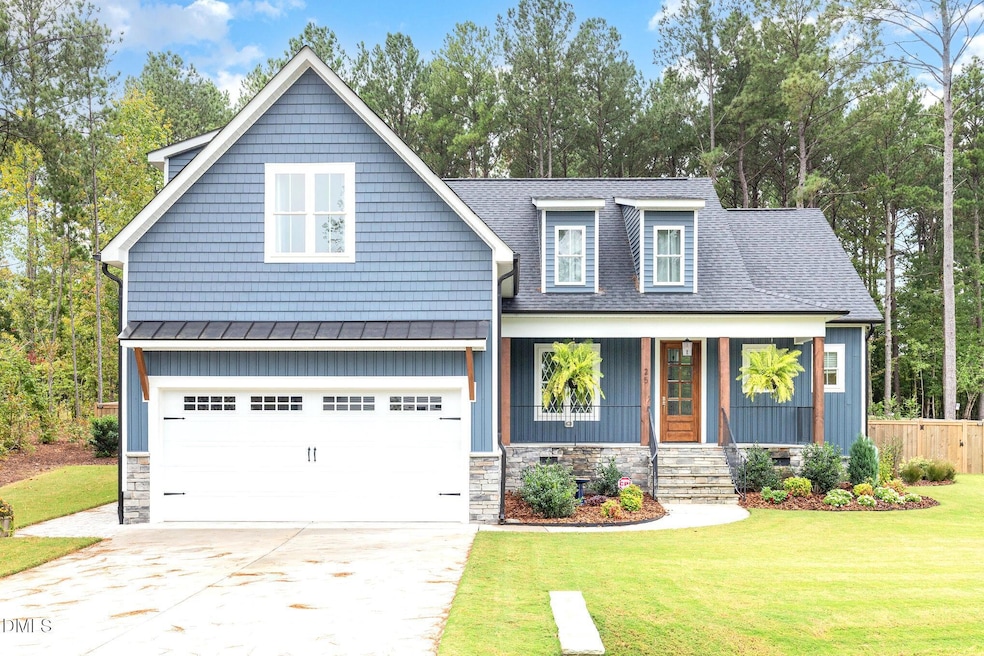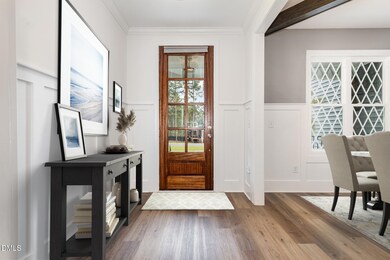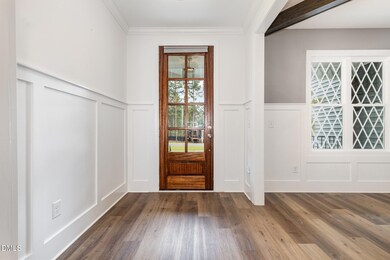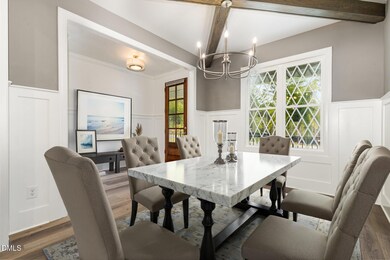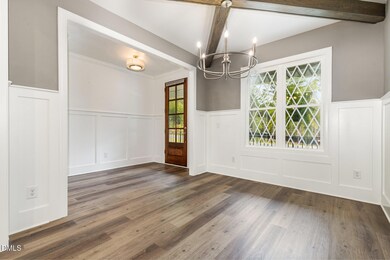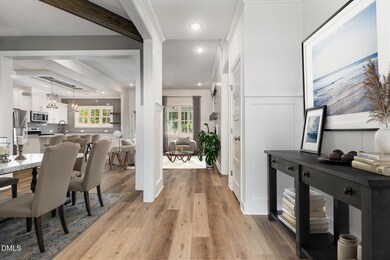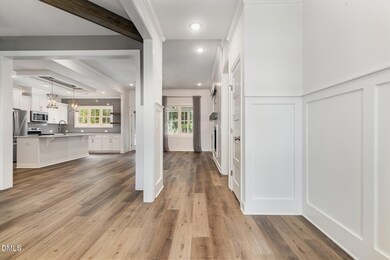25 Daisy Dr Franklinton, NC 27525
Estimated payment $2,987/month
Highlights
- Craftsman Architecture
- Bonus Room
- Granite Countertops
- Attic
- High Ceiling
- Mud Room
About This Home
Beautiful 1.5 story Craftsman Home with Primary Suite on Main Floor! Open Kitchen/Living/Dining Room with Gas Log Fireplace. Gorgeous Built-ins with Shelving! Barstool seating and large Granite Kitchen Island offering plenty of storage & w/pantry. Separate dining with Beautiful Accent Beam ceiling! Mudroom with drop off Bench, Utility Sink and Laundry! Primary Bedroom with Trey Ceiling and Walk In-Closet! Master bath has Dual vanities, Walk-In Shower with Bench and Water closet! 2nd floor has large Bonus/Flex Room with a Huge Walk-in Attic giving Plenty of extra space with room to expand. Breathtaking landscape with fenced in yard/Screened porch & flowing patio to enjoy on those nice evenings. Water Filter installed/ 2 car garage. This is a Must See!
Home Details
Home Type
- Single Family
Est. Annual Taxes
- $2,674
Year Built
- Built in 2023
Lot Details
- 0.85 Acre Lot
- Landscaped
- Back Yard Fenced
HOA Fees
- $29 Monthly HOA Fees
Parking
- 2 Car Attached Garage
- Private Driveway
Home Design
- Craftsman Architecture
- Brick or Stone Mason
- Stone Foundation
- Architectural Shingle Roof
- Vinyl Siding
- Stone
Interior Spaces
- 2,098 Sq Ft Home
- 1-Story Property
- Built-In Features
- Crown Molding
- Tray Ceiling
- Smooth Ceilings
- High Ceiling
- Ceiling Fan
- Recessed Lighting
- Mud Room
- Entrance Foyer
- Living Room with Fireplace
- Dining Room
- Open Floorplan
- Bonus Room
- Attic Floors
Kitchen
- Eat-In Kitchen
- Electric Range
- Microwave
- Dishwasher
- Kitchen Island
- Granite Countertops
Flooring
- Carpet
- Tile
- Luxury Vinyl Tile
Bedrooms and Bathrooms
- 3 Bedrooms
- Walk-In Closet
- 2 Full Bathrooms
- Double Vanity
- Walk-in Shower
Laundry
- Laundry Room
- Laundry on main level
- Sink Near Laundry
Outdoor Features
- Covered Patio or Porch
- Rain Gutters
Schools
- Franklinton Elementary And Middle School
- Franklinton High School
Utilities
- Central Heating and Cooling System
- Heat Pump System
- Well
- Electric Water Heater
- Water Purifier
- Septic Tank
Community Details
- Woodland Park HOA Managed By: Rogers Property Mgmt Association, Phone Number (919) 529-2965
- Woodland Park Subdivision
Listing and Financial Details
- Assessor Parcel Number 049242
Map
Home Values in the Area
Average Home Value in this Area
Tax History
| Year | Tax Paid | Tax Assessment Tax Assessment Total Assessment is a certain percentage of the fair market value that is determined by local assessors to be the total taxable value of land and additions on the property. | Land | Improvement |
|---|---|---|---|---|
| 2025 | $2,674 | $449,800 | $96,000 | $353,800 |
| 2024 | $2,651 | $449,800 | $96,000 | $353,800 |
| 2023 | $303 | $35,000 | $35,000 | $0 |
Property History
| Date | Event | Price | List to Sale | Price per Sq Ft | Prior Sale |
|---|---|---|---|---|---|
| 10/19/2025 10/19/25 | Pending | -- | -- | -- | |
| 10/02/2025 10/02/25 | Price Changed | $518,000 | -1.3% | $247 / Sq Ft | |
| 09/19/2025 09/19/25 | For Sale | $524,900 | +11.7% | $250 / Sq Ft | |
| 12/15/2023 12/15/23 | Off Market | $469,900 | -- | -- | |
| 06/16/2023 06/16/23 | Sold | $469,900 | 0.0% | $232 / Sq Ft | View Prior Sale |
| 06/03/2023 06/03/23 | Pending | -- | -- | -- | |
| 04/20/2023 04/20/23 | For Sale | $469,900 | -- | $232 / Sq Ft |
Source: Doorify MLS
MLS Number: 10122818
APN: 049242
- 140 Cordoba Dr
- 150 Cordoba Dr
- 25 Cordoba Dr
- 100 Cordoba Dr
- 125 Cordoba Dr
- 135 Cordoba Dr
- 15 Cordoba Dr
- 190 Hardwood Dr
- 00 Stonehouse Ct
- Lot 2 Stonehouse Ct
- 70 Grist Mill Dr
- 30 Grist Mill Dr
- 55 Hardwood Dr
- 2074 W Green St
- 4570 John Sandling Rd
- 0 Tom Wright Rd
- 110 Sorrel Dr
- 11b Riggans Way
- 110 Castlebury Ln
- 2562 Moss Ledford Rd
