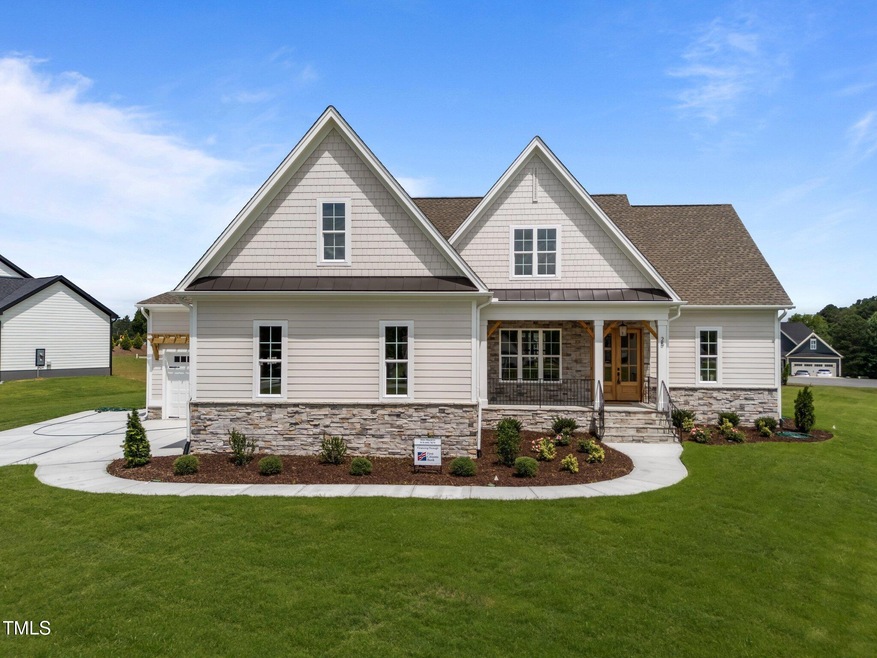25 Deer Tail Ln Unit Lot 52 Fuquay-Varina, NC 27526
Estimated payment $5,693/month
Highlights
- New Construction
- Open Floorplan
- Traditional Architecture
- 0.58 Acre Lot
- Recreation Room
- Wood Flooring
About This Home
*New* Custom Builder Installed Fence* Welcome to this stunning custom-built 4-bedroom, 3-bath NCT home filled with thoughtful design and elevated finishes! Off the foyer, you'll find a private dining room with accented walls, leading into a spacious family room featuring gas logs, built-ins, and floating wood shelving. The kitchen impresses with a large island with quartz countertops and cabinet storage, stainless-steel appliances including a gas cooktop, wall oven, and microwave, plus ample cabinetry and a breakfast nook. Off the kitchen is a functional mudroom with a bench and cubbies, laundry room with sink and cabinets, and a generous walk-in pantry. The split floor plan offers privacy with the primary suite on one side, featuring an accent wall, double vanity, soaking tub, walk-in tile shower with bench, and a walk-in closet with built-in storage and a cozy window seat. Two additional bedrooms with a buddy bath are tucked behind the kitchen. Upstairs offers a built-in bookcase, expansive rec room with a window seat, more cabinetry and shelving, a fourth bedroom, and full bath. Enjoy the screened porch overlooking the backyard—this home truly has it all! Extra features include site finished hardwoods, tankless water heater and sealed crawl space. Preferred Lenders offering up to $3000 towards Buyer Closing Costs (conditions may apply).
Open House Schedule
-
Saturday, November 22, 202512:00 to 3:00 pm11/22/2025 12:00:00 PM +00:0011/22/2025 3:00:00 PM +00:00Visit Cotton Farms every Saturday & Sunday for an Open House Event!Add to Calendar
-
Sunday, November 23, 202512:00 to 3:00 pm11/23/2025 12:00:00 PM +00:0011/23/2025 3:00:00 PM +00:00Visit Cotton Farms every Saturday & Sunday for an Open House Event!Add to Calendar
Home Details
Home Type
- Single Family
Year Built
- Built in 2025 | New Construction
Lot Details
- 0.58 Acre Lot
- Back Yard Fenced
- Landscaped
- Corner Lot
HOA Fees
- $50 Monthly HOA Fees
Parking
- 3 Car Attached Garage
- Private Driveway
Home Design
- Home is estimated to be completed on 8/31/25
- Traditional Architecture
- Block Foundation
- Stone Foundation
- Frame Construction
- Blown-In Insulation
- Batts Insulation
- Shingle Roof
Interior Spaces
- 3,001 Sq Ft Home
- 2-Story Property
- Open Floorplan
- Built-In Features
- Crown Molding
- Tray Ceiling
- Smooth Ceilings
- High Ceiling
- Ceiling Fan
- Gas Log Fireplace
- Mud Room
- Entrance Foyer
- Family Room with Fireplace
- Dining Room
- Recreation Room
- Screened Porch
- Basement
- Crawl Space
- Fire and Smoke Detector
Kitchen
- Breakfast Room
- Walk-In Pantry
- Butlers Pantry
- Built-In Oven
- Gas Cooktop
- Microwave
- Dishwasher
- Stainless Steel Appliances
- Kitchen Island
- Quartz Countertops
Flooring
- Wood
- Carpet
- Tile
Bedrooms and Bathrooms
- 4 Bedrooms
- Primary Bedroom on Main
- Walk-In Closet
- 3 Full Bathrooms
- Double Vanity
- Private Water Closet
- Soaking Tub
- Walk-in Shower
Laundry
- Laundry Room
- Laundry on main level
Outdoor Features
- Rain Gutters
Schools
- Northwest Harnett Elementary School
- Harnett Central Middle School
- Harnett Central High School
Utilities
- Cooling Available
- Heat Pump System
- Tankless Water Heater
- Septic Tank
- Septic System
Community Details
- Association fees include storm water maintenance
- Cotton Farms HOA, Phone Number (919) 422-4162
- Built by NCT Specialty Contracting, Inc.
- Cotton Farms Subdivision
Listing and Financial Details
- Assessor Parcel Number 080643 0013 05
Map
Home Values in the Area
Average Home Value in this Area
Property History
| Date | Event | Price | List to Sale | Price per Sq Ft |
|---|---|---|---|---|
| 10/20/2025 10/20/25 | Price Changed | $899,900 | +0.5% | $300 / Sq Ft |
| 05/07/2025 05/07/25 | For Sale | $895,000 | -- | $298 / Sq Ft |
Source: Doorify MLS
MLS Number: 10094536
- 125 Cotton Fields Ln Unit Lot 26
- 165 Cotton Fields Ln Unit Lot 25
- 269 Deer Tail Ln Unit Lot 44
- 0 Hardee Rd
- 148 Hook Dr Unit Lot 7
- 262 Hook Dr Unit Lot 12
- 280 Hook Dr Unit Lot 13
- 300 Hook Dr Unit Lot 14
- 545 Deer Tail Ln
- 226 Castle Pond Way
- 5345 Christian Light Rd
- 16 Blue Monarch Ln
- 87 Prince Place Dr
- 182 Prince Place Dr
- 3189 Kipling Rd
- 4688 Christian Light Rd
- 25 Harlow Ct
- 266 Windy Farm Dr
- 350 Windy Farm Dr
- 433 Village Bend Dr
- 860 Avery Pond Dr
- 120 Paper Birch Way
- 160 Global Ave
- 141 Chapel St
- 281 Hanging Elm Ln
- 291 Hanging Elm Ln
- 145 Tributary Way
- 28 March Creek Dr
- 122 March Creek Dr
- 96 March Creek Dr
- 5025 Cokesbury Rd
- 309 Ivy Bank Dr
- 295 Ivy Bank Dr
- 145 Everglade Way
- 176 New Villas St
- 180 Ivy Bank Dr
- 104 Everglade Way
- 16 Powder Ct
- 92 Bird Dog Dr
- 131 Barnsley Rd







