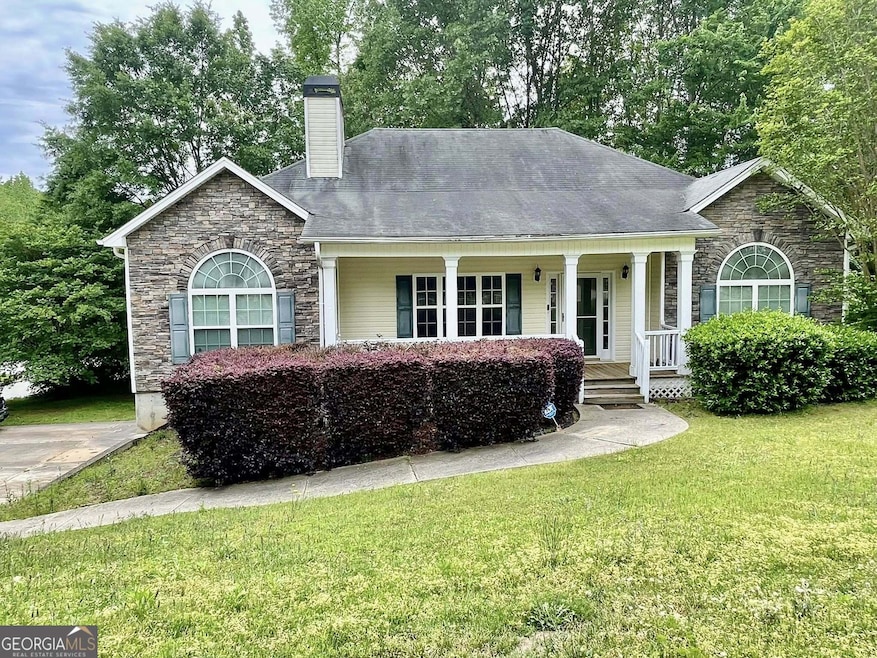Estimated payment $2,137/month
Highlights
- Deck
- 2-Story Property
- Main Floor Primary Bedroom
- Vaulted Ceiling
- Partially Wooded Lot
- Corner Lot
About This Home
Rare Find! Spacious Ranch with 3-Car Garage on Corner Lot Don't miss this rare opportunity! This expansive 3-bedroom, 2-bath ranch sits proudly on a corner lot and features a desirable 3-car garage. Offering over a full unfinished basementCoincluding a partially finished full bathCothis home provides endless potential for customization and added value. Inside, you'll find a spacious layout with great bones. While the home could use a little TLC, it's move-in ready and waiting for your personal touch. Located in a highly sought-after neighborhood with no HOA and excellent schools, this is the perfect place to call home.
Home Details
Home Type
- Single Family
Est. Annual Taxes
- $3,507
Year Built
- Built in 2006
Lot Details
- 0.47 Acre Lot
- Corner Lot
- Level Lot
- Partially Wooded Lot
Home Design
- 2-Story Property
- Traditional Architecture
- Composition Roof
- Stone Siding
- Vinyl Siding
- Stone
Interior Spaces
- 1,852 Sq Ft Home
- Bookcases
- Tray Ceiling
- Vaulted Ceiling
- Ceiling Fan
- Double Pane Windows
- Living Room with Fireplace
- Formal Dining Room
- Fire and Smoke Detector
- Laundry in Hall
Kitchen
- Breakfast Room
- Microwave
- Dishwasher
Flooring
- Carpet
- Vinyl
Bedrooms and Bathrooms
- 3 Main Level Bedrooms
- Primary Bedroom on Main
- Split Bedroom Floorplan
- Walk-In Closet
- 2 Full Bathrooms
- Double Vanity
Unfinished Basement
- Basement Fills Entire Space Under The House
- Interior and Exterior Basement Entry
- Stubbed For A Bathroom
Parking
- 6 Car Garage
- Side or Rear Entrance to Parking
- Drive Under Main Level
Outdoor Features
- Deck
Schools
- Sam D Panter Elementary School
- J A Dobbins Middle School
- Hiram High School
Utilities
- Central Heating and Cooling System
- Septic Tank
- Phone Available
- Cable TV Available
Community Details
- No Home Owners Association
- Lexington Farms Subdivision
Listing and Financial Details
- Tax Lot 1
Map
Home Values in the Area
Average Home Value in this Area
Tax History
| Year | Tax Paid | Tax Assessment Tax Assessment Total Assessment is a certain percentage of the fair market value that is determined by local assessors to be the total taxable value of land and additions on the property. | Land | Improvement |
|---|---|---|---|---|
| 2024 | $3,507 | $144,240 | $12,000 | $132,240 |
| 2023 | $3,723 | $145,320 | $12,000 | $133,320 |
| 2022 | $3,187 | $107,320 | $12,000 | $95,320 |
| 2021 | $2,825 | $95,120 | $8,000 | $87,120 |
| 2020 | $2,547 | $85,760 | $8,000 | $77,760 |
| 2019 | $2,401 | $79,680 | $8,000 | $71,680 |
| 2018 | $2,197 | $74,800 | $8,000 | $66,800 |
| 2017 | $2,184 | $73,360 | $8,000 | $65,360 |
| 2016 | $2,003 | $68,120 | $8,000 | $60,120 |
| 2015 | $1,745 | $58,560 | $8,000 | $50,560 |
| 2014 | $1,528 | $50,280 | $8,000 | $42,280 |
| 2013 | -- | $46,440 | $12,000 | $34,440 |
Property History
| Date | Event | Price | List to Sale | Price per Sq Ft | Prior Sale |
|---|---|---|---|---|---|
| 05/21/2025 05/21/25 | Price Changed | $350,000 | -1.4% | $189 / Sq Ft | |
| 04/15/2025 04/15/25 | For Sale | $355,000 | +89.3% | $192 / Sq Ft | |
| 07/12/2017 07/12/17 | Sold | $187,500 | -3.8% | $101 / Sq Ft | View Prior Sale |
| 06/28/2017 06/28/17 | For Sale | $194,900 | 0.0% | $105 / Sq Ft | |
| 05/20/2017 05/20/17 | Pending | -- | -- | -- | |
| 04/13/2017 04/13/17 | For Sale | $194,900 | -- | $105 / Sq Ft |
Purchase History
| Date | Type | Sale Price | Title Company |
|---|---|---|---|
| Warranty Deed | $187,500 | -- |
Mortgage History
| Date | Status | Loan Amount | Loan Type |
|---|---|---|---|
| Open | $181,833 | FHA |
Source: Georgia MLS
MLS Number: 10503230
APN: 215.1.3.052.0000
- 24 Darbys Run Way
- 310 Bill Carruth Pkwy
- 304 Greystone Pkwy
- 14 Berkten Ct
- 386 Hill Crest Cir
- 21 Copeland Ln
- 70 Hill Side Way
- 67 Highgrove Way
- 256 Berkleigh Trails Dr
- 96 Quail Bend Way
- 176 Oakland Way
- 146 Rosemont Ct
- 536 Highland Falls Dr
- 00 Highland
- 00 Highland Pavilion Ct
- 240 Hardy Way
- 0 Highway 278 NE Unit 10338401
- 251 Ivy Chase Loop
- 122 Greystone Cir
- 420 Stone Ridge Cir
- 344 Hill Crest Cir
- 240 Greystone Cir
- 324 Greystone Pkwy
- 148 Hill Side Way
- 466 Hill Crest Cir
- 539 Hill Crest Cir
- 59 Greystone Ridge
- 147 Highgrove Way Unit Private room
- 496 Hill Crest Cir
- 287 Highland Falls Blvd
- 188 Palisades Dr
- 341 Rosemont Ct
- 474 Highland Falls Dr
- 219 Highland Falls Dr
- 323 Rosemont Ct
- 268 Hardy Way
- 546 Hardy Way
- 2300 Paris Rd Unit Sierra F

