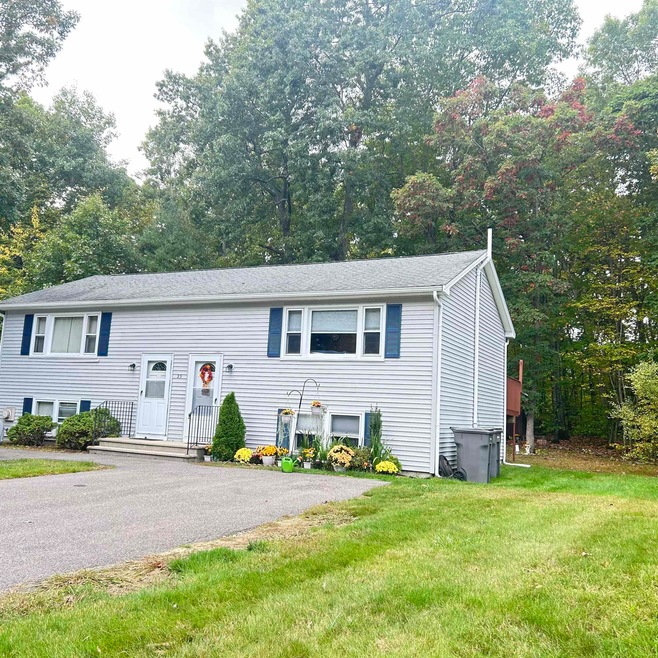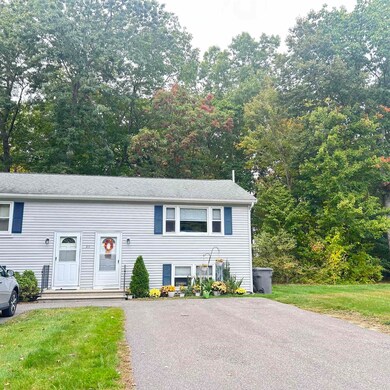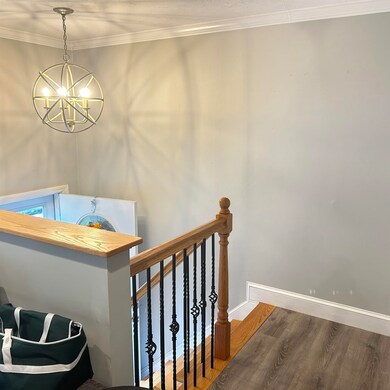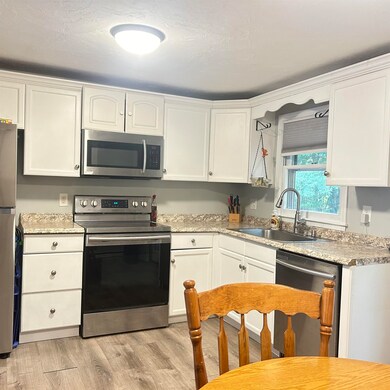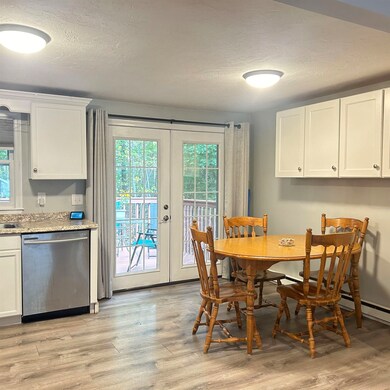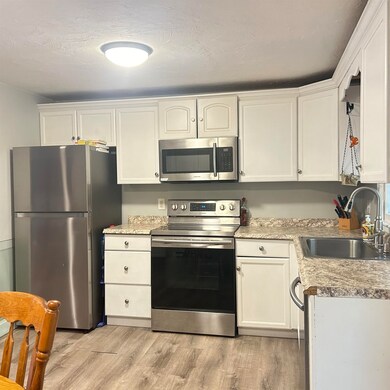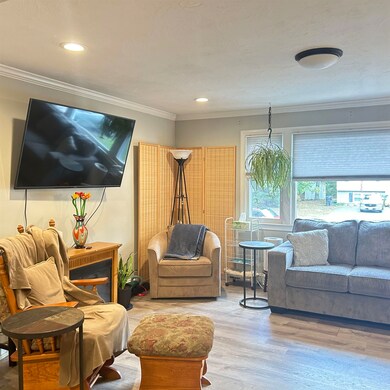
Highlights
- Deck
- Wood Flooring
- Baseboard Heating
- Secluded Lot
- Landscaped
- ENERGY STAR Qualified Dryer
About This Home
As of November 2024Beautiful and affordable duplex style condo located in one of Derry 's desirable location. Bring your bags and enjoy what this home has to offer. Kitchen with stainless steel appliances, Hardwood stairs and newer interior paint throughout. Open concept living room that flows into eat in kitchen the kitchen with french doors that leads to a huge back deck. Lower level features two nice sized bedrooms and full bath. Laundry Hookup on main level and a half bath. You'll be amazed with this spacious townhome, complete with private yard and nestled in a wonderful neighborhood setting. No worries w about plowing, landscape, mowing, trash removal or other exterior issues? The low condo fee takes care of it. This great neighborhood in a established small condo development is close to schools, shopping and a perfect commuter location. Contingent on seller finding suitable housing Shed to be removed prior to closing. Seller to respond to all offers by Tuesday Oct 8,2024
Last Agent to Sell the Property
BHHS Verani Salem Brokerage Phone: 978-423-2453 License #9002887 Listed on: 10/03/2024

Townhouse Details
Home Type
- Townhome
Est. Annual Taxes
- $4,510
Year Built
- Built in 1982
Lot Details
- Landscaped
- Level Lot
HOA Fees
- $230 Monthly HOA Fees
Parking
- Paved Parking
Home Design
- Slab Foundation
- Fiberglass Roof
- Vinyl Siding
- Radon Mitigation System
Interior Spaces
- 1,056 Sq Ft Home
- 2-Story Property
- Basement Fills Entire Space Under The House
- ENERGY STAR Qualified Dryer
Kitchen
- Electric Range
- Microwave
- Dishwasher
Flooring
- Wood
- Ceramic Tile
- Vinyl Plank
Bedrooms and Bathrooms
- 2 Bedrooms
Outdoor Features
- Deck
Utilities
- Baseboard Heating
- Internet Available
- Cable TV Available
Listing and Financial Details
- Legal Lot and Block 056 / 028
Community Details
Overview
- Master Insurance
- Derryfield Estates/Condo Condos
Recreation
- Snow Removal
Ownership History
Purchase Details
Home Financials for this Owner
Home Financials are based on the most recent Mortgage that was taken out on this home.Purchase Details
Home Financials for this Owner
Home Financials are based on the most recent Mortgage that was taken out on this home.Purchase Details
Home Financials for this Owner
Home Financials are based on the most recent Mortgage that was taken out on this home.Purchase Details
Home Financials for this Owner
Home Financials are based on the most recent Mortgage that was taken out on this home.Similar Homes in Derry, NH
Home Values in the Area
Average Home Value in this Area
Purchase History
| Date | Type | Sale Price | Title Company |
|---|---|---|---|
| Warranty Deed | $200,000 | None Available | |
| Warranty Deed | $148,800 | -- | |
| Warranty Deed | $125,000 | -- | |
| Warranty Deed | $78,900 | -- |
Mortgage History
| Date | Status | Loan Amount | Loan Type |
|---|---|---|---|
| Open | $194,000 | Purchase Money Mortgage | |
| Previous Owner | $141,000 | Stand Alone Refi Refinance Of Original Loan | |
| Previous Owner | $141,360 | Purchase Money Mortgage | |
| Previous Owner | $112,500 | Unknown | |
| Previous Owner | $74,950 | No Value Available |
Property History
| Date | Event | Price | Change | Sq Ft Price |
|---|---|---|---|---|
| 11/21/2024 11/21/24 | Sold | $341,000 | +10.0% | $323 / Sq Ft |
| 10/09/2024 10/09/24 | Pending | -- | -- | -- |
| 10/03/2024 10/03/24 | For Sale | $309,900 | +55.0% | $293 / Sq Ft |
| 01/22/2021 01/22/21 | Sold | $200,000 | +8.1% | $189 / Sq Ft |
| 12/08/2020 12/08/20 | Pending | -- | -- | -- |
| 12/02/2020 12/02/20 | For Sale | $185,000 | +24.3% | $175 / Sq Ft |
| 09/21/2018 09/21/18 | Sold | $148,800 | -0.7% | $141 / Sq Ft |
| 08/14/2018 08/14/18 | Pending | -- | -- | -- |
| 07/02/2018 07/02/18 | For Sale | $149,900 | -- | $142 / Sq Ft |
Tax History Compared to Growth
Tax History
| Year | Tax Paid | Tax Assessment Tax Assessment Total Assessment is a certain percentage of the fair market value that is determined by local assessors to be the total taxable value of land and additions on the property. | Land | Improvement |
|---|---|---|---|---|
| 2024 | $5,411 | $289,500 | $0 | $289,500 |
| 2023 | $4,614 | $223,100 | $0 | $223,100 |
| 2022 | $4,248 | $223,100 | $0 | $223,100 |
| 2021 | $3,969 | $160,300 | $0 | $160,300 |
| 2020 | $3,902 | $160,300 | $0 | $160,300 |
| 2019 | $3,999 | $153,100 | $92,900 | $60,200 |
| 2018 | $3,988 | $153,200 | $92,900 | $60,300 |
| 2017 | $3,824 | $132,500 | $88,200 | $44,300 |
| 2016 | $3,585 | $132,500 | $88,200 | $44,300 |
| 2015 | $2,549 | $87,200 | $44,100 | $43,100 |
| 2014 | $2,565 | $87,200 | $44,100 | $43,100 |
| 2013 | $2,736 | $86,900 | $43,200 | $43,700 |
Agents Affiliated with this Home
-
Jean Giguere
J
Seller's Agent in 2024
Jean Giguere
BHHS Verani Salem
(978) 423-2453
2 in this area
34 Total Sales
-
Erin Gilbert

Buyer's Agent in 2024
Erin Gilbert
Coldwell Banker Realty Nashua
(603) 236-1763
33 in this area
117 Total Sales
-
Ian Handel

Seller's Agent in 2021
Ian Handel
Ian Handel Real Estate
(603) 560-2214
10 in this area
153 Total Sales
-
Mary Jo Gilloon Huebel

Seller's Agent in 2018
Mary Jo Gilloon Huebel
American Eagle Realty
(603) 437-0110
22 in this area
77 Total Sales
-
Catherine Duff

Buyer's Agent in 2018
Catherine Duff
Coldwell Banker Realty Haverhill MA
(978) 360-8588
2 in this area
126 Total Sales
Map
Source: PrimeMLS
MLS Number: 5017212
APN: DERY-000002-000028-000056R
- 15 Derryfield Rd Unit R
- 75.5 Fordway Extension
- 30 Kendall Pond Rd Unit 62
- 65 Fordway Extension Unit 108
- 18 Phillip Rd
- 42 Sheffield Way Unit 6A
- 12B Blueberry Rd Unit 12R
- 5 Gayle Dr Unit L
- 5 Rocco Dr Unit L
- 51 Charleston Ave
- 37 Highland Ave Unit 4
- 9 Hope Hill Rd Unit 3-14
- 10 Valley St
- 4 Kendall Pond Rd
- 3 Hope Hill Rd
- 9 Fairview Ave
- 11 Ross Dr
- 32 South Ave
- 12 Elise Ave Unit 6
- 3 Elise Ave Unit 95
