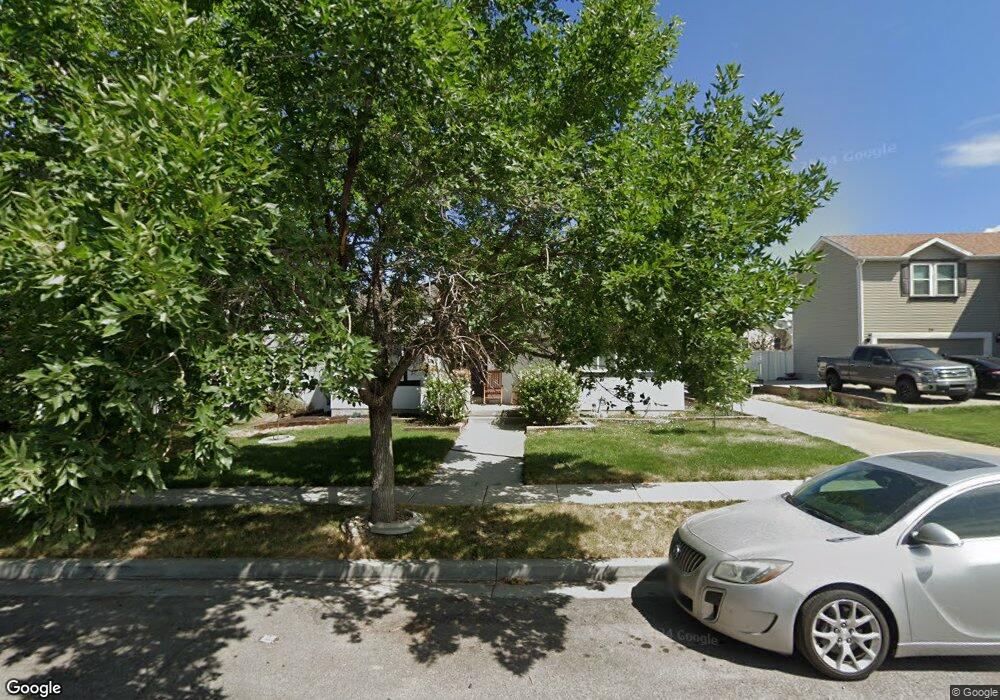25 E 1860 N Tooele, UT 84074
Estimated Value: $452,000 - $474,000
4
Beds
3
Baths
2,400
Sq Ft
$193/Sq Ft
Est. Value
About This Home
This home is located at 25 E 1860 N, Tooele, UT 84074 and is currently estimated at $463,217, approximately $193 per square foot. 25 E 1860 N is a home located in Tooele County with nearby schools including Overlake Elementary School, Clarke N. Johnsen Junior High School, and Stansbury High School.
Ownership History
Date
Name
Owned For
Owner Type
Purchase Details
Closed on
Sep 19, 2025
Sold by
Pelayo Mayra Janet and Walters Brandon
Bought by
Walters Brandon
Current Estimated Value
Purchase Details
Closed on
May 25, 2022
Sold by
Brandon Walters
Bought by
Pelayo Mayra Janet and Walters Brandon
Home Financials for this Owner
Home Financials are based on the most recent Mortgage that was taken out on this home.
Original Mortgage
$386,650
Interest Rate
5.25%
Mortgage Type
FHA
Purchase Details
Closed on
Oct 16, 2020
Sold by
Pelayo Mayra Janet and Garcia Javier
Bought by
Pelayo Mayra Janet and Walters Brandon
Home Financials for this Owner
Home Financials are based on the most recent Mortgage that was taken out on this home.
Original Mortgage
$251,965
Interest Rate
2.8%
Mortgage Type
FHA
Purchase Details
Closed on
May 22, 2018
Sold by
Adams T Scott and Adams Kathryn D
Bought by
Pelayo Mayra Janet and Garcia Javier
Home Financials for this Owner
Home Financials are based on the most recent Mortgage that was taken out on this home.
Original Mortgage
$243,508
Interest Rate
5.25%
Mortgage Type
FHA
Purchase Details
Closed on
Jun 20, 2017
Sold by
Powell Lionel J and Powell Fawn M
Bought by
Adams T Scott and Adams Kathryn D
Home Financials for this Owner
Home Financials are based on the most recent Mortgage that was taken out on this home.
Original Mortgage
$150,850
Interest Rate
4.02%
Mortgage Type
New Conventional
Purchase Details
Closed on
Mar 16, 2007
Sold by
Ashe Warren A and Ashe Jodee L
Bought by
Powell Lionel J and Powell Fawn M
Home Financials for this Owner
Home Financials are based on the most recent Mortgage that was taken out on this home.
Original Mortgage
$163,000
Interest Rate
6.29%
Mortgage Type
VA
Create a Home Valuation Report for This Property
The Home Valuation Report is an in-depth analysis detailing your home's value as well as a comparison with similar homes in the area
Purchase History
| Date | Buyer | Sale Price | Title Company |
|---|---|---|---|
| Walters Brandon | -- | Accommodation/Courtesy Recordi | |
| Pelayo Mayra Janet | -- | Old Republic Title | |
| Walters Brandon | -- | Old Republic Title | |
| Pelayo Mayra Janet | -- | Mortgage Connect Lp | |
| Pelayo Mayra Janet | -- | Security Title Insurance Age | |
| Adams T Scott | -- | Us Title Insurance Agency | |
| Powell Lionel J | -- | First American Title Ins |
Source: Public Records
Mortgage History
| Date | Status | Borrower | Loan Amount |
|---|---|---|---|
| Previous Owner | Walters Brandon | $386,650 | |
| Previous Owner | Pelayo Mayra Janet | $251,965 | |
| Previous Owner | Pelayo Mayra Janet | $243,508 | |
| Previous Owner | Adams T Scott | $150,850 | |
| Previous Owner | Powell Lionel J | $163,000 |
Source: Public Records
Tax History
| Year | Tax Paid | Tax Assessment Tax Assessment Total Assessment is a certain percentage of the fair market value that is determined by local assessors to be the total taxable value of land and additions on the property. | Land | Improvement |
|---|---|---|---|---|
| 2025 | $2,923 | $428,412 | $102,500 | $325,912 |
| 2024 | $3,191 | $235,993 | $56,375 | $179,618 |
| 2023 | $3,191 | $242,105 | $53,689 | $188,416 |
| 2022 | $3,104 | $256,464 | $67,155 | $189,309 |
| 2021 | $2,557 | $175,685 | $21,381 | $154,304 |
| 2020 | $2,392 | $289,369 | $38,875 | $250,494 |
| 2019 | $2,226 | $266,597 | $38,875 | $227,722 |
| 2018 | $1,957 | $222,985 | $30,000 | $192,985 |
| 2017 | $1,561 | $210,360 | $30,000 | $180,360 |
| 2016 | $1,269 | $94,755 | $9,625 | $85,130 |
| 2015 | $1,269 | $90,038 | $0 | $0 |
| 2014 | -- | $90,038 | $0 | $0 |
Source: Public Records
Map
Nearby Homes
- 1893 N 70 W
- 1893 N 70 W Unit 620
- 1909 N 70 W
- 81 W 1930 N
- 1778 Brett St
- Drysdale Twinhomes Plan at Drysdale Twinhomes
- 2042 N Essie Dr
- 1651 N 40 E
- 2065 N Loxley Dr
- 1622 N Baen Way
- 2129 N Berra Blvd
- 94 E Broxburn Way
- 1206 N Berra Blvd
- 1245 N Clemente Way
- 2117 N 170 W
- 179 Green Pines Ave
- 2155 N 170 W
- 1466 N Berra Blvd Unit 227
- 1558 Durocher Ln
- 1456 N Berra Blvd Unit 228
