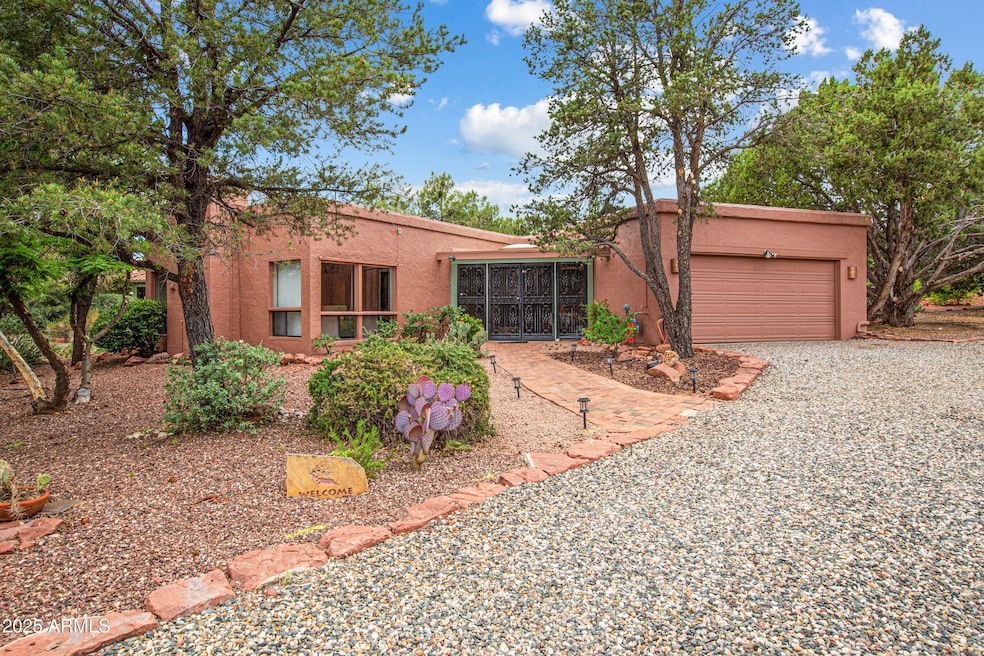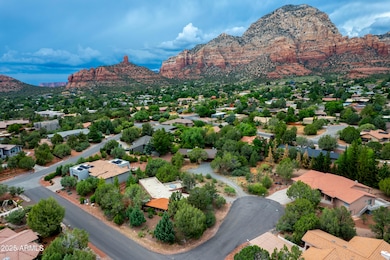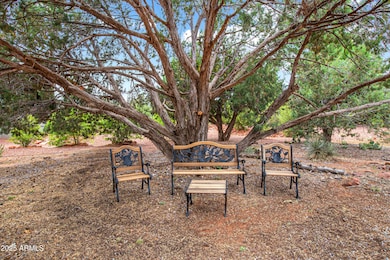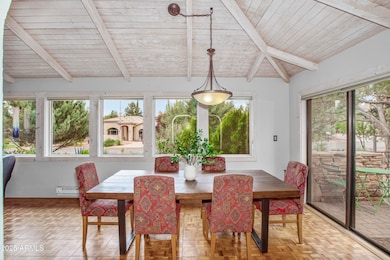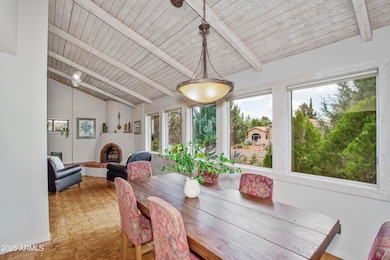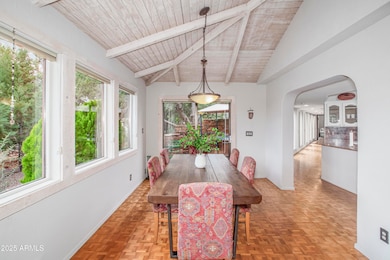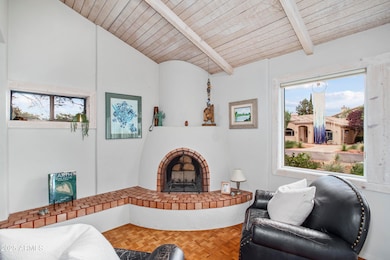25 Edgewood Cir Sedona, AZ 86336
Estimated payment $5,141/month
Highlights
- Mountain View
- Vaulted Ceiling
- Granite Countertops
- Family Room with Fireplace
- Corner Lot
- Private Yard
About This Home
Architect-Designed Sedona Gem with Red Rock Views & Timeless Style
Discover this beautifully maintained ranch-style home nestled at the serene base of Capital Butte and Sugarloaf Mountain—offering iconic views of Sedona's legendary Red Rocks, including Coffee Pot Rock. This 2-bedroom + office retreat is ideally located near hiking trails, boutique shops, and top-rated restaurants.
Designed by renowned Sedona architect Bob Groat, whose work includes Sinagua Plaza and the award-winning Desert Hills Bank, this residence is a true piece of architectural history. Groat—known for his philosophy of ''artistry over technology''—hand-drafted every detail, resulting in a home that blends mid-century charm with a deep connection to the surrounding landscape. One of his other creations was notably owned by the late Senator John McCain.
Step inside to vaulted ceilings with exposed beams, passive solar design, and a sunlit hallway lined with windows. The warm interior features solid birch doors, artistic touches, and a cozy Kiva-style gas fireplace. The spacious master suite boasts 9' ceilings, and the separate office offers an ideal creative or work-from-home space.
Outdoors, relax in the lush, shaded front yard surrounded by mature junipers, where local wildlife often passes throughadding to the tranquil desert experience.
Whether you're seeking a legacy property, creative sanctuary, or timeless Sedona retreat, this architecturally significant home offers endless potential and soul-stirring beauty.
Home Details
Home Type
- Single Family
Est. Annual Taxes
- $4,241
Year Built
- Built in 1981
Lot Details
- 0.37 Acre Lot
- Cul-De-Sac
- Desert faces the back of the property
- Corner Lot
- Private Yard
HOA Fees
- $17 Monthly HOA Fees
Parking
- 2 Car Garage
- Garage Door Opener
Home Design
- Wood Frame Construction
- Tile Roof
- Block Exterior
- Stucco
Interior Spaces
- 2,245 Sq Ft Home
- 1-Story Property
- Vaulted Ceiling
- Ceiling Fan
- Skylights
- Gas Fireplace
- Family Room with Fireplace
- 2 Fireplaces
- Living Room with Fireplace
- Tile Flooring
- Mountain Views
Kitchen
- Breakfast Bar
- Electric Cooktop
- ENERGY STAR Qualified Appliances
- Granite Countertops
Bedrooms and Bathrooms
- 2 Bedrooms
- Primary Bathroom is a Full Bathroom
- 2 Bathrooms
- Dual Vanity Sinks in Primary Bathroom
Schools
- West Sedona Elementary School
- Sedona Red Rock Junior/Senior High Middle School
- Sedona Red Rock Junior/Senior High School
Utilities
- Central Air
- Heating System Uses Natural Gas
- Septic Tank
- High Speed Internet
- Cable TV Available
Additional Features
- No Interior Steps
- Patio
Listing and Financial Details
- Tax Lot 48
- Assessor Parcel Number 408-24-452
Community Details
Overview
- Association fees include (see remarks)
- Cedar Ridge Assoc. Association, Phone Number (661) 345-7768
- Cedar Ridge Subdivision
Recreation
- Bike Trail
Map
Home Values in the Area
Average Home Value in this Area
Tax History
| Year | Tax Paid | Tax Assessment Tax Assessment Total Assessment is a certain percentage of the fair market value that is determined by local assessors to be the total taxable value of land and additions on the property. | Land | Improvement |
|---|---|---|---|---|
| 2026 | $4,241 | $83,876 | -- | -- |
| 2024 | $4,053 | $92,295 | -- | -- |
| 2023 | $4,129 | $64,797 | $13,585 | $51,212 |
| 2022 | $4,053 | $53,291 | $12,837 | $40,454 |
| 2021 | $4,119 | $51,007 | $11,782 | $39,225 |
| 2020 | $3,750 | $0 | $0 | $0 |
| 2019 | $3,722 | $0 | $0 | $0 |
| 2018 | $3,540 | $0 | $0 | $0 |
| 2017 | $3,568 | $0 | $0 | $0 |
| 2016 | $3,498 | $0 | $0 | $0 |
| 2015 | $3,345 | $0 | $0 | $0 |
| 2014 | $3,148 | $0 | $0 | $0 |
Property History
| Date | Event | Price | Change | Sq Ft Price |
|---|---|---|---|---|
| 08/21/2025 08/21/25 | Price Changed | $899,950 | -5.2% | $401 / Sq Ft |
| 07/15/2025 07/15/25 | Price Changed | $949,500 | -2.6% | $423 / Sq Ft |
| 06/01/2025 06/01/25 | For Sale | $974,500 | +63.7% | $434 / Sq Ft |
| 01/07/2021 01/07/21 | Sold | $595,400 | -3.2% | $265 / Sq Ft |
| 11/17/2020 11/17/20 | Pending | -- | -- | -- |
| 11/09/2020 11/09/20 | Price Changed | $614,900 | -1.6% | $274 / Sq Ft |
| 10/20/2020 10/20/20 | Price Changed | $624,900 | -3.8% | $278 / Sq Ft |
| 10/02/2020 10/02/20 | For Sale | $649,900 | +75.6% | $289 / Sq Ft |
| 03/11/2013 03/11/13 | Sold | $370,000 | -4.9% | $165 / Sq Ft |
| 02/14/2013 02/14/13 | Pending | -- | -- | -- |
| 12/08/2011 12/08/11 | For Sale | $388,900 | -- | $173 / Sq Ft |
Purchase History
| Date | Type | Sale Price | Title Company |
|---|---|---|---|
| Warranty Deed | $595,400 | Pioneer Title Agency | |
| Cash Sale Deed | $370,000 | Yavapai Title Agency Inc | |
| Interfamily Deed Transfer | -- | None Available | |
| Warranty Deed | $185,000 | Transamerica Title Ins Co |
Mortgage History
| Date | Status | Loan Amount | Loan Type |
|---|---|---|---|
| Open | $476,300 | New Conventional | |
| Previous Owner | $148,000 | New Conventional |
Source: Arizona Regional Multiple Listing Service (ARMLS)
MLS Number: 6877030
APN: 408-24-452
- 2470 Mule Deer Rd
- 2190 Sanborn Dr
- 40 Cliff View Ct
- 280 Goodrow Ln
- 25 Cliff View Ct
- 30 Schimberg Rd
- 160 Budd Way
- 240 Goodrow Ln
- 55 Madole Rd
- 510 Concord Dr
- 2140 Kinsey Ct
- 500 Sunshine Ln Unit 1
- 460 Coffee Pot Dr
- 260 Coffee Pot Dr Unit 6
- 260 Coffee Pot Dr Unit 20
- 260 Coffee Pot Dr Unit 17
- 2200 Buckboard Rd
- 2050 W State Route 89a Unit 279
- 2680 Blue Horizon Rd
- 55 Stations Dr W
- 2450 Mule Deer Rd
- 260 Coffee Pot Dr Unit 9
- 595 Coffee Pot Dr
- 630 Mountain Shadows Dr
- 100 Aria St
- 145 Navajo Dr
- 1421 Kestrel Cir
- 55 Thunderbird Dr
- 205 Ross Rd
- 15 Bird Ln
- 160 Arroyo Seco Dr
- 20 Santa Susana Ln
- 75 Geronimo Dr
- 2253 Roadrunner Rd
- 84 Painted Cliffs Dr
- 3385 Calle Del Sol Unit 3
- 3385 Calle Del Sol Unit 4
- 55 Brins Mesa Rd
- 160 Alhambra Rd
- 36 W Dove Wing Dr Unit ID1039753P
