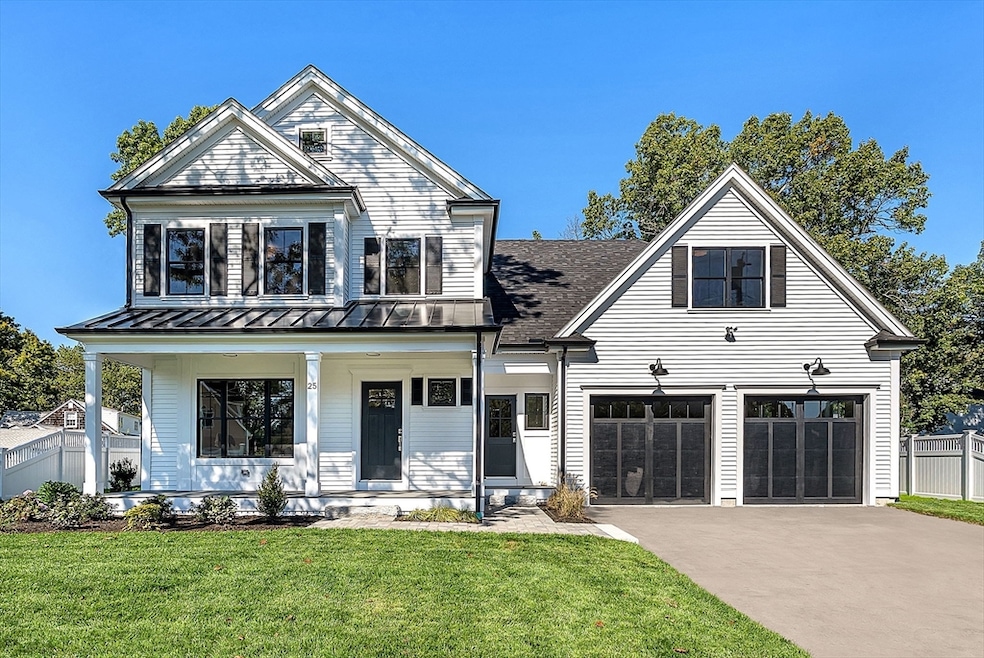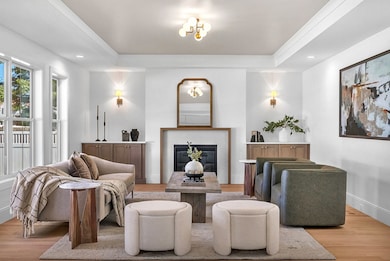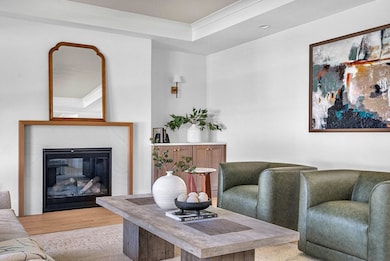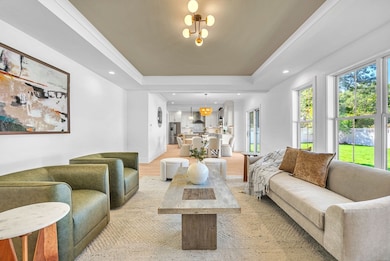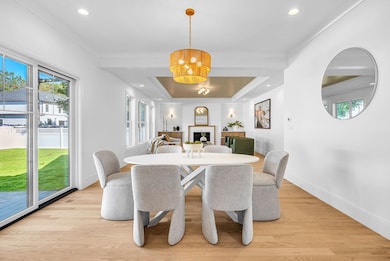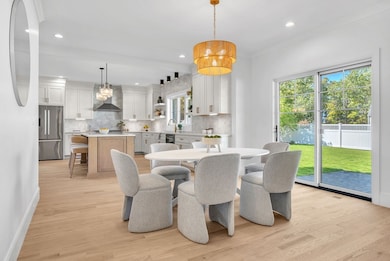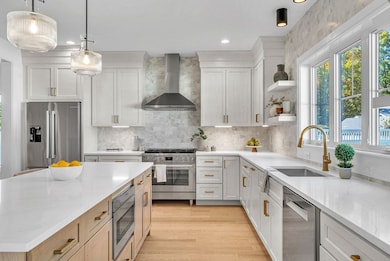25 Euclid Ave Natick, MA 01760
Estimated payment $11,295/month
Highlights
- Medical Services
- Colonial Architecture
- Deck
- Natick High School Rated A
- Landscaped Professionally
- Property is near public transit
About This Home
Experience the pinnacle of modern living in this breathtaking, new construction home featuring 11 impeccably designed rooms, including 5 spacious bedrooms & 4.5 elegantly designed baths. The main level showcases a custom chef’s kitchen with an oversized island, walk-in pantry, & dining area, seamlessly connecting to a fireplaced family room w/ large sliding door leading to a private patio & backyard. Additional highlights include formal living & dining rooms, powder room & mudroom w/ custom built-ins offering direct access to the attached two-car garage. The second floor boasts a luxurious primary suite featuring a cozy fireplace, spa-like bath w/ a double vanity, soaking tub & spacious shower, along w/ two expansive walk-in closets. Three additional bedrooms, two full baths & laundry room complete this level. The finished lower level adds versatility w/a large playroom, gym, guest bedroom& full bath.
Open House Schedule
-
Saturday, November 15, 202512:00 to 2:00 pm11/15/2025 12:00:00 PM +00:0011/15/2025 2:00:00 PM +00:00Add to Calendar
-
Sunday, November 16, 202512:00 to 2:00 pm11/16/2025 12:00:00 PM +00:0011/16/2025 2:00:00 PM +00:00Add to Calendar
Home Details
Home Type
- Single Family
Est. Annual Taxes
- $9,999
Year Built
- Built in 2025
Lot Details
- 10,328 Sq Ft Lot
- Landscaped Professionally
- Sprinkler System
Parking
- 2 Car Attached Garage
- Parking Storage or Cabinetry
- Garage Door Opener
- Driveway
- Open Parking
- Off-Street Parking
Home Design
- Colonial Architecture
- Frame Construction
- Shingle Roof
- Concrete Perimeter Foundation
Interior Spaces
- 1 Fireplace
- Window Screens
- French Doors
- Mud Room
Kitchen
- Walk-In Pantry
- Range
- Microwave
- Dishwasher
Flooring
- Wood
- Tile
- Vinyl
Bedrooms and Bathrooms
- 5 Bedrooms
- Primary bedroom located on second floor
- Soaking Tub
Laundry
- Laundry Room
- Laundry on upper level
Partially Finished Basement
- Basement Fills Entire Space Under The House
- Interior Basement Entry
Outdoor Features
- Bulkhead
- Deck
- Patio
- Rain Gutters
Location
- Property is near public transit
- Property is near schools
Utilities
- Forced Air Heating and Cooling System
- 4 Cooling Zones
- 4 Heating Zones
- Heating System Uses Propane
- 200+ Amp Service
- Tankless Water Heater
Listing and Financial Details
- Assessor Parcel Number 665123
Community Details
Overview
- No Home Owners Association
- Near Conservation Area
Amenities
- Medical Services
- Shops
Recreation
- Tennis Courts
- Park
- Jogging Path
- Bike Trail
Map
Home Values in the Area
Average Home Value in this Area
Tax History
| Year | Tax Paid | Tax Assessment Tax Assessment Total Assessment is a certain percentage of the fair market value that is determined by local assessors to be the total taxable value of land and additions on the property. | Land | Improvement |
|---|---|---|---|---|
| 2025 | $6,824 | $570,600 | $425,700 | $144,900 |
| 2024 | $6,635 | $541,200 | $400,700 | $140,500 |
| 2023 | $6,655 | $526,500 | $385,600 | $140,900 |
| 2022 | $6,471 | $485,100 | $350,500 | $134,600 |
| 2021 | $6,221 | $457,100 | $330,400 | $126,700 |
| 2020 | $6,208 | $456,100 | $315,400 | $140,700 |
| 2019 | $232 | $456,100 | $315,400 | $140,700 |
| 2018 | $5,097 | $390,600 | $300,400 | $90,200 |
| 2017 | $4,732 | $350,800 | $255,500 | $95,300 |
| 2016 | $4,564 | $336,300 | $234,500 | $101,800 |
| 2015 | $4,533 | $328,000 | $234,500 | $93,500 |
Property History
| Date | Event | Price | List to Sale | Price per Sq Ft |
|---|---|---|---|---|
| 10/02/2025 10/02/25 | For Sale | $1,985,000 | -- | $432 / Sq Ft |
Purchase History
| Date | Type | Sale Price | Title Company |
|---|---|---|---|
| Deed | -- | -- |
Mortgage History
| Date | Status | Loan Amount | Loan Type |
|---|---|---|---|
| Closed | $51,000 | No Value Available |
Source: MLS Property Information Network (MLS PIN)
MLS Number: 73438922
APN: NATI-000014-000000-000056
- 15 Edgemoor Cir
- 15 Edgemoor Cir
- 1 Sunnyside Ave
- 10 Spring Valley Rd
- 978 Worcester St Unit 412
- 978 Worcester St Unit 303
- 5 Wedgewood Rd
- 2 Marigold Ave
- 10 Lupine Rd
- 76 Walnut St Unit 76
- 373 Commonwealth Rd
- 16 Stonecleve Rd Unit 16
- 149 N Main St Unit A
- 57 Harvard Street Extension Unit 1
- 57 Harvard Street Extension Unit 2
- 5 Tibbetts St Unit R
- 11 Franklin St Unit 1
- 103 North Ave Unit 103
- 22 Cleveland Rd
- 22 Cleveland Rd Unit 1
