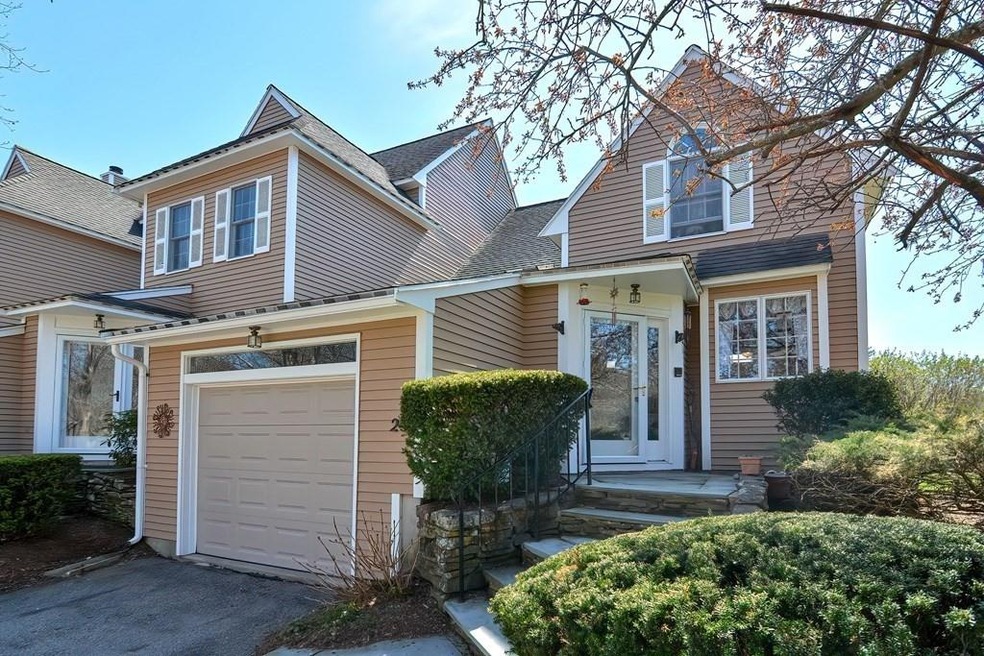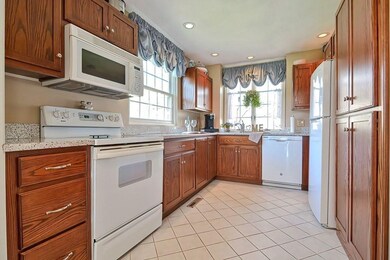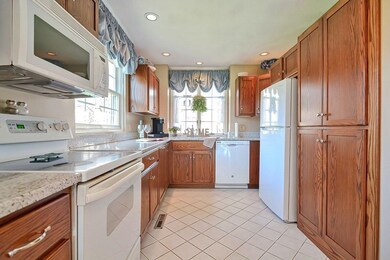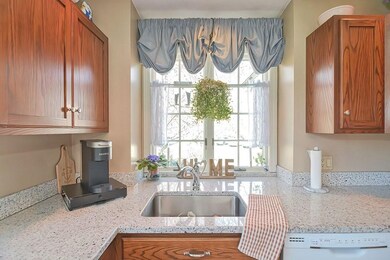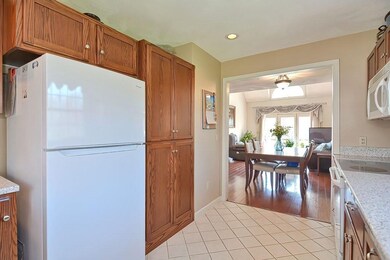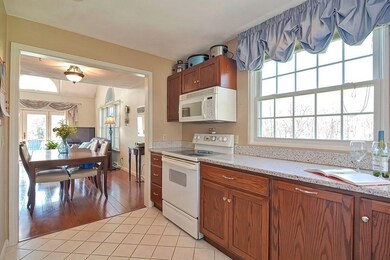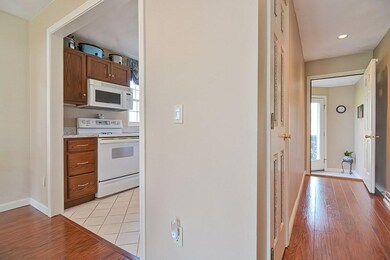
25 Fairway View Ln Norton, MA 02766
Highlights
- Golf Course Community
- Open Floorplan
- Property is near public transit
- Medical Services
- Deck
- Cathedral Ceiling
About This Home
As of June 2022LOCATION, LOCATION, LOCATION...Enjoy the spectacular panoramic views from the deck overlooking the 12th green at Norton Country Club. This lovely "end unit" townhouse offers an open floor plan with cathedral ceilings, skylights, and plenty of sunshine. The kitchen has been remodeled with wood cabinetry and granite counters. The master bedroom suite is conveniently located on the first floor with a new walk-in shower. The dining area opens to the living room with w/an atrium door leading you to your backyard paradise. The laundry area and half bath are located on the second floor. Privately set on the third floor are two rooms and a full bathroom. This space could be utilized as two additional bedrooms or as a private suite. The unfinished basement is waiting for your finishing touches. Plenty of storage area and closet space. One car garage, central air, and gas heat. Enjoy quiet country living yet close to 95, 495,140, 123 shopping, and the train station.
Townhouse Details
Home Type
- Townhome
Est. Annual Taxes
- $4,432
Year Built
- Built in 1989
Lot Details
- End Unit
- Sprinkler System
HOA Fees
- $430 Monthly HOA Fees
Parking
- 1 Car Attached Garage
- Guest Parking
- Off-Street Parking
Interior Spaces
- 1,577 Sq Ft Home
- 3-Story Property
- Open Floorplan
- Cathedral Ceiling
- Ceiling Fan
- Skylights
- Recessed Lighting
- Light Fixtures
- Den
- Home Security System
Kitchen
- Range
- Microwave
- Dishwasher
- Solid Surface Countertops
Flooring
- Wall to Wall Carpet
- Laminate
- Ceramic Tile
- Vinyl
Bedrooms and Bathrooms
- 2 Bedrooms
- Primary Bedroom on Main
- Linen Closet
- Bathtub with Shower
Laundry
- Laundry on upper level
- Laundry in Bathroom
- Electric Dryer Hookup
Location
- Property is near public transit
- Property is near schools
Utilities
- Central Heating and Cooling System
- 2 Cooling Zones
- 2 Heating Zones
- Heating System Uses Natural Gas
- Electric Water Heater
- Private Sewer
Additional Features
- Level Entry For Accessibility
- Deck
Listing and Financial Details
- Assessor Parcel Number 2923002
Community Details
Overview
- Association fees include sewer, insurance, maintenance structure, road maintenance, ground maintenance, snow removal, trash
- 36 Units
- Norton Country Club Townhomes Community
Amenities
- Medical Services
- Shops
Recreation
- Golf Course Community
- Jogging Path
Pet Policy
- Breed Restrictions
Ownership History
Purchase Details
Home Financials for this Owner
Home Financials are based on the most recent Mortgage that was taken out on this home.Purchase Details
Purchase Details
Home Financials for this Owner
Home Financials are based on the most recent Mortgage that was taken out on this home.Similar Homes in Norton, MA
Home Values in the Area
Average Home Value in this Area
Purchase History
| Date | Type | Sale Price | Title Company |
|---|---|---|---|
| Deed | $264,000 | -- | |
| Deed | $230,000 | -- | |
| Deed | $170,000 | -- |
Mortgage History
| Date | Status | Loan Amount | Loan Type |
|---|---|---|---|
| Previous Owner | $100,000 | No Value Available | |
| Previous Owner | $136,000 | Purchase Money Mortgage |
Property History
| Date | Event | Price | Change | Sq Ft Price |
|---|---|---|---|---|
| 06/15/2022 06/15/22 | Sold | $425,000 | +6.3% | $269 / Sq Ft |
| 05/07/2022 05/07/22 | Pending | -- | -- | -- |
| 05/01/2022 05/01/22 | For Sale | $399,900 | +51.5% | $254 / Sq Ft |
| 10/29/2012 10/29/12 | Sold | $264,000 | -3.3% | $167 / Sq Ft |
| 09/27/2012 09/27/12 | Pending | -- | -- | -- |
| 07/28/2012 07/28/12 | For Sale | $272,900 | -- | $173 / Sq Ft |
Tax History Compared to Growth
Tax History
| Year | Tax Paid | Tax Assessment Tax Assessment Total Assessment is a certain percentage of the fair market value that is determined by local assessors to be the total taxable value of land and additions on the property. | Land | Improvement |
|---|---|---|---|---|
| 2025 | $53 | $407,300 | $0 | $407,300 |
| 2024 | $5,129 | $396,100 | $0 | $396,100 |
| 2023 | $4,653 | $358,200 | $0 | $358,200 |
| 2022 | $4,432 | $310,800 | $0 | $310,800 |
| 2021 | $4,303 | $288,200 | $0 | $288,200 |
| 2020 | $4,573 | $309,000 | $0 | $309,000 |
| 2019 | $4,655 | $312,400 | $0 | $312,400 |
| 2018 | $4,578 | $302,000 | $0 | $302,000 |
| 2017 | $4,239 | $275,800 | $0 | $275,800 |
| 2016 | $4,224 | $270,600 | $0 | $270,600 |
| 2015 | $3,563 | $231,500 | $0 | $231,500 |
| 2014 | $3,495 | $227,400 | $0 | $227,400 |
Agents Affiliated with this Home
-

Seller's Agent in 2022
Patricia Tinnell
Keller Williams Elite
(781) 964-3670
4 in this area
137 Total Sales
-

Buyer's Agent in 2022
Susan Gooltz
Coldwell Banker Realty - Sharon
(617) 947-0163
1 in this area
32 Total Sales
-
D
Seller's Agent in 2012
David Eric May
Keller Williams Elite
(508) 695-4545
10 in this area
26 Total Sales
Map
Source: MLS Property Information Network (MLS PIN)
MLS Number: 72974449
APN: NORT-000015-000000-000007-000002A
- 5 Fairway View Ln
- 213 N Worcester St
- 161 N Worcester St
- 2 Robsan Place
- 111 Oak St
- 3 Village Way Unit B
- 451R Gilbert St
- 203 Godfrey Dr Unit 203
- 24 Coach Rd
- 110 Otis St
- 27 Young Ave
- 157 Mansfield Ave Unit 14
- 395 Old Colony Rd
- 933 Pleasant St
- 174 Gilbert St
- 93 Mansfield Ave
- 180 Pike Ave
- 6 Cedar Creek Dr
- 132 W Main St
- 725 Pleasant St
