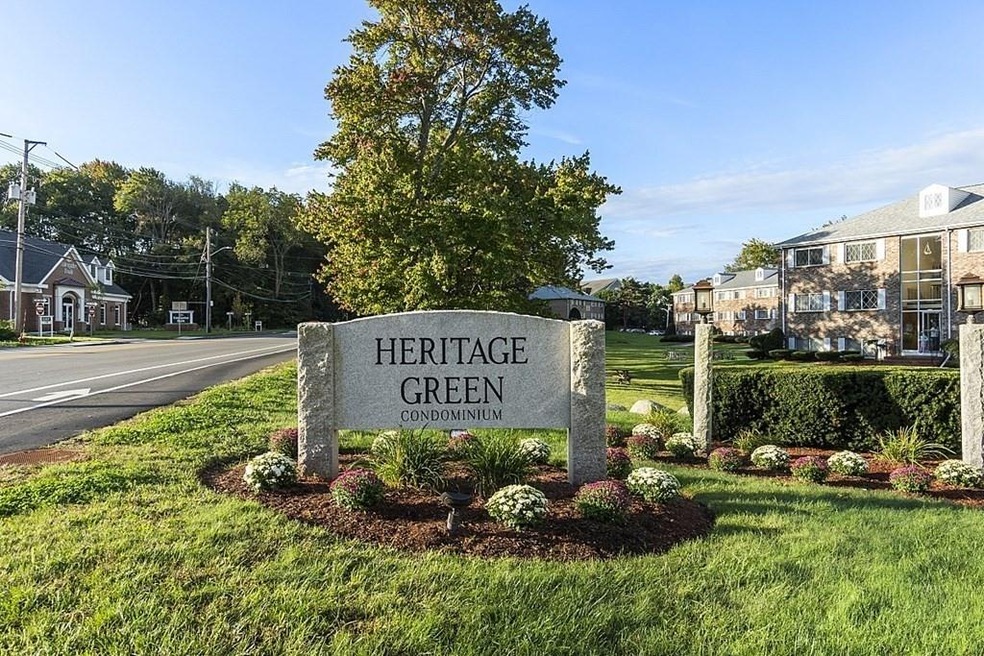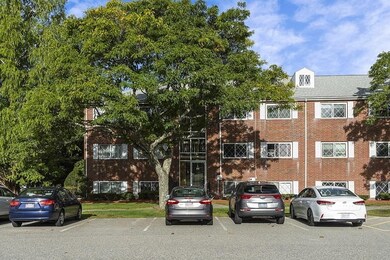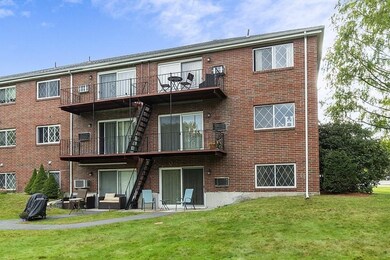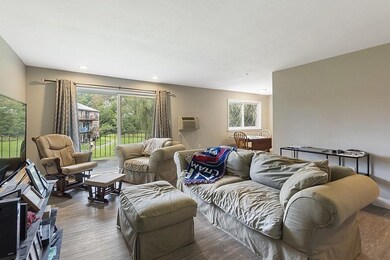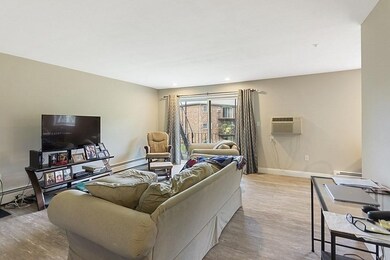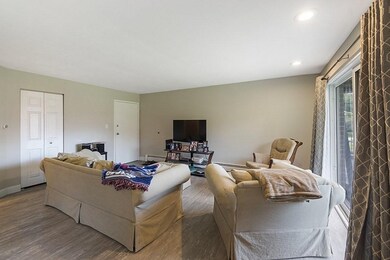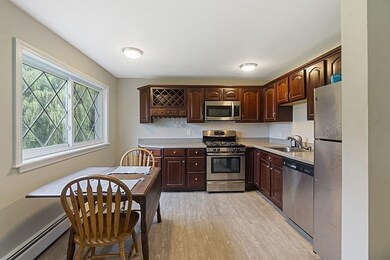
25 Fernview Ave Unit 10 North Andover, MA 01845
Highlights
- Upgraded Countertops
- Balcony
- Ceramic Tile Flooring
- North Andover High School Rated A-
- Recessed Lighting
- Sliding Doors
About This Home
As of November 2021Welcome to Heritage Green! Fantastic second floor unit! Updated kitchen with vinyl flooring throughout main living area. Spacious two bedrooms with large closets. Features in building laundry, attic storage space, and deeded parking. Close to shopping, highway access, and the Commuter Rail. Close proximity to restaurants, grocery stores and more! Great commuter location with easy access to routes 125 and 495. ***not FHA approved*** ***Showings begin at Open House Sunday October 3 from 11-12:30pm***
Property Details
Home Type
- Condominium
Est. Annual Taxes
- $3,397
Year Built
- 1967
HOA Fees
- $443 per month
Interior Spaces
- Primary bedroom located on second floor
- Recessed Lighting
- Picture Window
- Sliding Doors
- Dining Area
Kitchen
- Stove
- Upgraded Countertops
Flooring
- Wall to Wall Carpet
- Ceramic Tile
- Vinyl
Outdoor Features
- Balcony
Utilities
- 1 Cooling Zone
- 1 Heating Zone
Community Details
- Common Area
Ownership History
Purchase Details
Home Financials for this Owner
Home Financials are based on the most recent Mortgage that was taken out on this home.Purchase Details
Purchase Details
Home Financials for this Owner
Home Financials are based on the most recent Mortgage that was taken out on this home.Purchase Details
Home Financials for this Owner
Home Financials are based on the most recent Mortgage that was taken out on this home.Purchase Details
Purchase Details
Home Financials for this Owner
Home Financials are based on the most recent Mortgage that was taken out on this home.Purchase Details
Home Financials for this Owner
Home Financials are based on the most recent Mortgage that was taken out on this home.Purchase Details
Home Financials for this Owner
Home Financials are based on the most recent Mortgage that was taken out on this home.Similar Homes in the area
Home Values in the Area
Average Home Value in this Area
Purchase History
| Date | Type | Sale Price | Title Company |
|---|---|---|---|
| Quit Claim Deed | -- | None Available | |
| Not Resolvable | $249,900 | None Available | |
| Quit Claim Deed | -- | -- | |
| Not Resolvable | $195,000 | -- | |
| Foreclosure Deed | $145,000 | -- | |
| Deed | $158,000 | -- | |
| Deed | $173,500 | -- | |
| Deed | $175,000 | -- |
Mortgage History
| Date | Status | Loan Amount | Loan Type |
|---|---|---|---|
| Previous Owner | $38,500 | Credit Line Revolving | |
| Previous Owner | $164,000 | Stand Alone Refi Refinance Of Original Loan | |
| Previous Owner | $168,300 | New Conventional | |
| Previous Owner | $158,000 | VA | |
| Previous Owner | $164,800 | Purchase Money Mortgage | |
| Previous Owner | $148,000 | Purchase Money Mortgage | |
| Previous Owner | $43,000 | No Value Available |
Property History
| Date | Event | Price | Change | Sq Ft Price |
|---|---|---|---|---|
| 11/05/2021 11/05/21 | Sold | $249,900 | 0.0% | $294 / Sq Ft |
| 10/04/2021 10/04/21 | Pending | -- | -- | -- |
| 09/30/2021 09/30/21 | For Sale | $249,900 | +28.2% | $294 / Sq Ft |
| 08/31/2017 08/31/17 | Sold | $195,000 | -1.3% | $229 / Sq Ft |
| 07/09/2017 07/09/17 | Pending | -- | -- | -- |
| 07/01/2017 07/01/17 | For Sale | $197,500 | -- | $232 / Sq Ft |
Tax History Compared to Growth
Tax History
| Year | Tax Paid | Tax Assessment Tax Assessment Total Assessment is a certain percentage of the fair market value that is determined by local assessors to be the total taxable value of land and additions on the property. | Land | Improvement |
|---|---|---|---|---|
| 2025 | $3,397 | $301,700 | $0 | $301,700 |
| 2024 | $3,144 | $283,500 | $0 | $283,500 |
| 2023 | $2,887 | $235,900 | $0 | $235,900 |
| 2022 | $2,600 | $192,200 | $0 | $192,200 |
| 2021 | $2,852 | $201,300 | $0 | $201,300 |
| 2020 | $2,535 | $184,500 | $0 | $184,500 |
| 2019 | $2,281 | $170,100 | $0 | $170,100 |
| 2018 | $2,472 | $170,100 | $0 | $170,100 |
| 2017 | $1,962 | $137,400 | $0 | $137,400 |
| 2016 | $1,868 | $130,900 | $0 | $130,900 |
| 2015 | $1,712 | $119,000 | $0 | $119,000 |
Agents Affiliated with this Home
-

Seller's Agent in 2021
Stephanie Scanlon
Real Broker MA, LLC
(978) 771-8304
2 in this area
23 Total Sales
-

Buyer's Agent in 2021
The Carroll Team
The Carroll Team
(978) 475-2100
50 in this area
379 Total Sales
-

Seller's Agent in 2017
Thomas Arcand
NextHome Tradition
(978) 807-9173
1 in this area
7 Total Sales
-
L
Buyer's Agent in 2017
Linda Jordan
Berkshire Hathaway HomeServices Verani Realty
(603) 560-4949
77 Total Sales
Map
Source: MLS Property Information Network (MLS PIN)
MLS Number: 72902851
APN: NAND-004520-090025-000010C
- 23 Fernview Ave Unit 5
- 7 Fernview Ave Unit 7
- 28 Fernview Ave Unit 10
- 210 Chickering Rd Unit 102A
- 120 Edgelawn Ave Unit 9
- 50 Farrwood Ave Unit 7
- 180 Chickering Rd Unit 110C
- 111 Autran Ave
- 134 Beacon Hill Blvd
- 190 Chickering Rd Unit 310D
- 190 Chickering Rd Unit 201D
- 25 Edgelawn Ave Unit 10
- 687 Massachusetts Ave
- 51 Village Green Dr
- 56 Village Green Dr
- 78 Jefferson St Unit C
- 186 Andover St
- 124 Kingston St
- 44 Kingston St Unit 44
- 65 Cotuit St Unit 65
