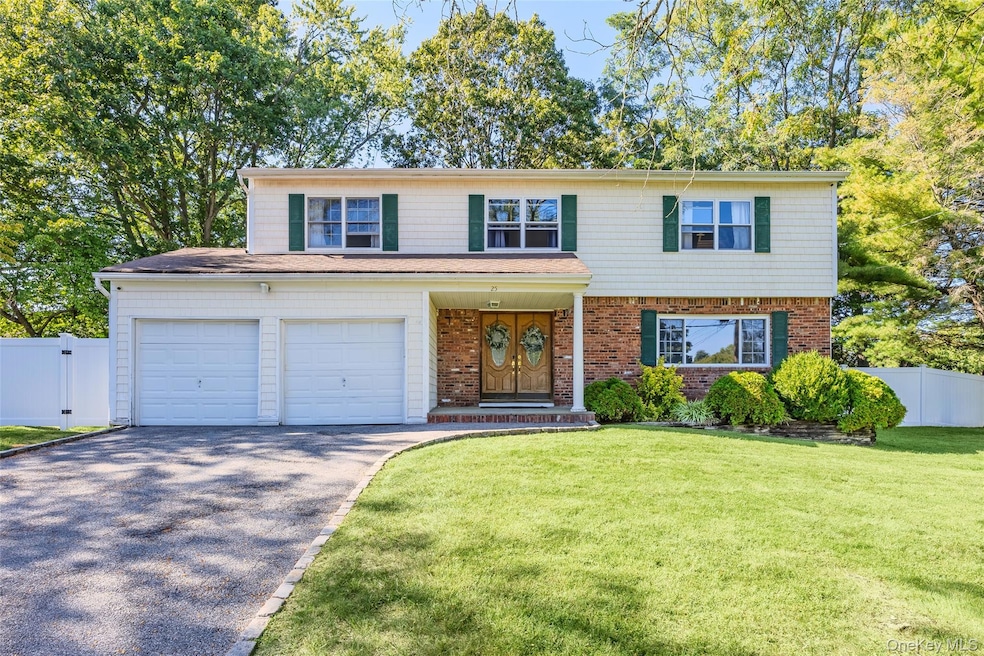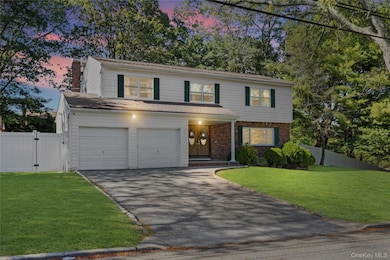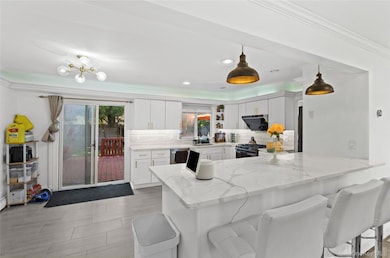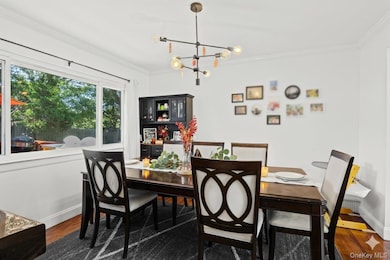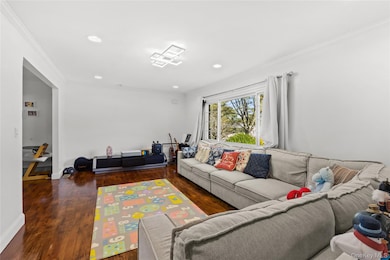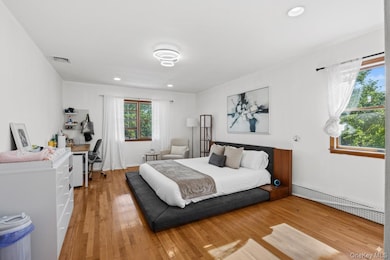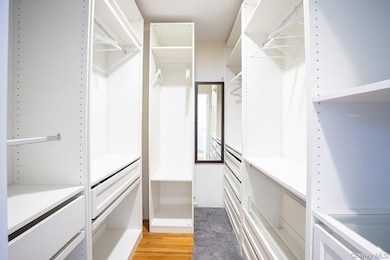25 Fielding Ave Dix Hills, NY 11746
Estimated payment $6,284/month
Highlights
- Colonial Architecture
- Wood Flooring
- Stainless Steel Appliances
- Paumanok Elementary School Rated A+
- Marble Countertops
- Fireplace
About This Home
Beautifully Updated Colonial in Dix Hills.
This spacious 4-bedroom home features an inviting entrance foyer, bright living room, formal dining area, and a large eat-in kitchen that opens to a beautiful backyard—perfect for entertaining. The cozy family room with fireplace offers warmth and charm, while hardwood floors throughout add timeless elegance. Upstairs, generous bedrooms include a primary suite with walk-in closet and treetop views. The finished basement provides flexible space for a gym, playroom, or office, and the two-car garage offers plenty of storage. Enjoy a private fenced backyard with pergola, large deck, and lounge area ideal for gatherings. Conveniently located near the LIE, Northern State Parkway, shops, and restaurants. This home truly combines comfort, style, and convenience—a must-see!
Listing Agent
B Square Realty Brokerage Phone: 732-998-7777 License #10301209543 Listed on: 10/05/2025

Home Details
Home Type
- Single Family
Est. Annual Taxes
- $13,566
Year Built
- Built in 1973 | Remodeled in 2021
Lot Details
- 0.38 Acre Lot
Parking
- 2 Car Garage
- Garage Door Opener
- Driveway
Home Design
- Colonial Architecture
- Brick Exterior Construction
- Frame Construction
- Vinyl Siding
Interior Spaces
- 2,632 Sq Ft Home
- 2-Story Property
- Ceiling Fan
- Fireplace
- Attic Fan
Kitchen
- Convection Oven
- Gas Oven
- Gas Cooktop
- Freezer
- Dishwasher
- Stainless Steel Appliances
- Kitchen Island
- Marble Countertops
Flooring
- Wood
- Carpet
Bedrooms and Bathrooms
- 4 Bedrooms
- Bathroom on Main Level
- 3 Full Bathrooms
Laundry
- Dryer
- Washer
Finished Basement
- Basement Fills Entire Space Under The House
- Laundry in Basement
Schools
- Paumanok Elementary School
- West Hollow Middle School
- Half Hollow Hills High School East
Utilities
- Forced Air Heating and Cooling System
- Baseboard Heating
- Natural Gas Connected
- Cesspool
Listing and Financial Details
- Assessor Parcel Number 0400-275-00-01-00-060-004
Map
Home Values in the Area
Average Home Value in this Area
Tax History
| Year | Tax Paid | Tax Assessment Tax Assessment Total Assessment is a certain percentage of the fair market value that is determined by local assessors to be the total taxable value of land and additions on the property. | Land | Improvement |
|---|---|---|---|---|
| 2024 | $12,640 | $3,600 | $300 | $3,300 |
| 2023 | $6,320 | $3,600 | $300 | $3,300 |
| 2022 | $12,972 | $3,600 | $300 | $3,300 |
| 2021 | $11,802 | $3,600 | $300 | $3,300 |
| 2020 | $11,658 | $3,600 | $300 | $3,300 |
| 2019 | $23,316 | $3,600 | $300 | $3,300 |
| 2018 | $11,723 | $3,850 | $300 | $3,550 |
| 2017 | $11,723 | $3,850 | $300 | $3,550 |
| 2016 | $11,460 | $3,850 | $300 | $3,550 |
| 2015 | -- | $3,850 | $300 | $3,550 |
| 2014 | -- | $3,850 | $300 | $3,550 |
Property History
| Date | Event | Price | List to Sale | Price per Sq Ft | Prior Sale |
|---|---|---|---|---|---|
| 11/14/2025 11/14/25 | Price Changed | $977,777 | -2.2% | $371 / Sq Ft | |
| 10/30/2025 10/30/25 | For Sale | $999,999 | 0.0% | $380 / Sq Ft | |
| 10/24/2025 10/24/25 | Off Market | $999,999 | -- | -- | |
| 10/05/2025 10/05/25 | For Sale | $999,999 | +49.5% | $380 / Sq Ft | |
| 11/10/2020 11/10/20 | Sold | $668,888 | 0.0% | -- | View Prior Sale |
| 05/26/2020 05/26/20 | Pending | -- | -- | -- | |
| 05/26/2020 05/26/20 | For Sale | $668,888 | -- | -- |
Purchase History
| Date | Type | Sale Price | Title Company |
|---|---|---|---|
| Deed | $669,000 | None Available | |
| Interfamily Deed Transfer | -- | None Available | |
| Bargain Sale Deed | -- | Vertical Title | |
| Deed | $649,000 | Charles Sloane | |
| Deed | $649,000 | Paul Haggerty | |
| Bargain Sale Deed | $340,000 | Fidelity National Title Ins | |
| Interfamily Deed Transfer | -- | Commonwealth Land Title Ins |
Mortgage History
| Date | Status | Loan Amount | Loan Type |
|---|---|---|---|
| Open | $500,000 | New Conventional | |
| Previous Owner | $312,770 | New Conventional | |
| Previous Owner | $272,000 | No Value Available |
Source: OneKey® MLS
MLS Number: 920763
APN: 0400-275-00-01-00-060-004
- 24 Sienna Ct
- 48 Fairfield Dr
- 19 Foothill Ln
- 35 Emerson St
- 32 Seaman Neck Rd
- 22 Sienna Ct
- 11 Sienna Ct
- 14 Arcadia Dr
- 29 Andover Dr
- 13 Seasons Way
- 27 Bruno Ln
- 61 Andover Dr
- 18 Sienna Ct
- Havemeyer South Shore Plan at Toll Brothers at Dix Hills
- 6 Merle Place
- 39 Wellington Ave
- 286 Old Country Rd
- 9 Hollings Dr
- 14 S Hollow Rd
- 123 Claremont St
- 311 Concord St
- 66 Seaman Neck Rd
- 21 Baldwin Path
- 450 Nicolls Rd
- 46 Pearsall Place Unit 1A
- 14 Pine Acres Blvd
- 72 W 16th St Unit Side
- 68 N 16th St
- 10 Station Dr
- 68 Eastwood Ave Unit I68
- 54 Eastwood Ave
- 805 Long Island Ave Unit 5B
- 805 Long Island Ave Unit 3B
- 805 Long Island Ave Unit 5A
- 41 Lucille Ln Unit 7B
- 801 Long Island Ave Unit 1A
- 801 Long Island Ave
- 819 Long Island Ave Unit 15A
- 817 Long Island Ave Unit 14B
- 766 Nicolls Rd
