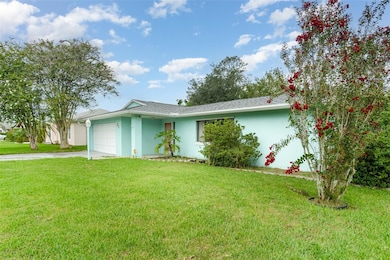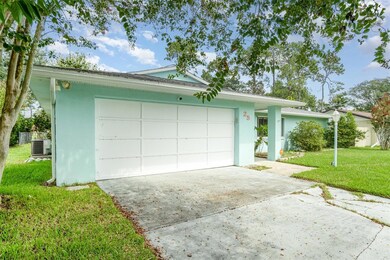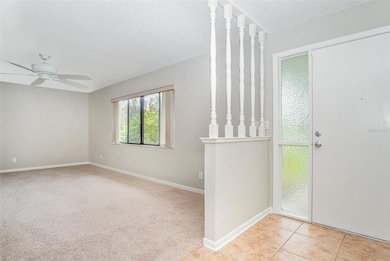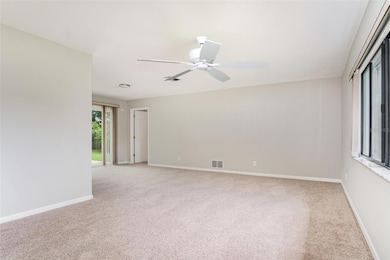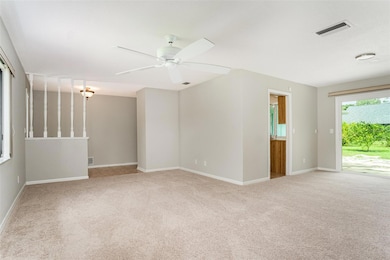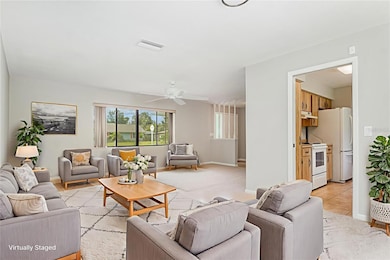25 Fillmore Ln Palm Coast, FL 32137
Estimated payment $1,510/month
Highlights
- View of Trees or Woods
- Open Floorplan
- Thermal Windows
- Old Kings Elementary School Rated A-
- No HOA
- 2 Car Attached Garage
About This Home
Welcome Home to the desirable Palm Harbor community in Palm Coast! This charming 3BR/2BA home with a 2-car garage is the one you’ve been waiting for! Freshly painted with brand new carpet, every bedroom feels warm, inviting, and truly move-in ready. A skylight fills the main living spaces with natural light, making the entire home feel open, bright, and welcoming. Step outside to your large, fully fenced backyard—already designed with an exterior bath entry and plenty of room to add the pool of your dreams! Whether you’re enjoying peaceful mornings, hosting weekend barbecues, or planning your perfect outdoor oasis, this space offers endless possibilities. And a NEWER roof (2023) gives you peace of mind for years to come! All of this with NO HOA and in a prime Palm Coast location just minutes from beaches, restaurants, shopping, parks, and endless entertainment. Homes with this much potential don’t last long. Schedule your showing today before it’s gone!
Listing Agent
MARK SPAIN REAL ESTATE Brokerage Phone: 855-299-7653 License #3264526 Listed on: 09/01/2025

Home Details
Home Type
- Single Family
Est. Annual Taxes
- $1,016
Year Built
- Built in 1978
Lot Details
- 10,025 Sq Ft Lot
- Southeast Facing Home
- Wood Fence
- Chain Link Fence
Parking
- 2 Car Attached Garage
- Ground Level Parking
- Driveway
Home Design
- Entry on the 1st floor
- Slab Foundation
- Shingle Roof
- Stucco
Interior Spaces
- 1,769 Sq Ft Home
- 1-Story Property
- Open Floorplan
- Ceiling Fan
- Thermal Windows
- Sliding Doors
- Living Room
- Dining Room
- Inside Utility
- Views of Woods
Kitchen
- Range with Range Hood
- Dishwasher
Flooring
- Carpet
- Ceramic Tile
Bedrooms and Bathrooms
- 3 Bedrooms
- 2 Full Bathrooms
Laundry
- Laundry Room
- Washer and Electric Dryer Hookup
Outdoor Features
- Rain Gutters
- Private Mailbox
Utilities
- Central Heating and Cooling System
- Thermostat
- Electric Water Heater
- High Speed Internet
- Cable TV Available
Community Details
- No Home Owners Association
- Palm Harbor Center Ph 01 Subdivision
Listing and Financial Details
- Visit Down Payment Resource Website
- Legal Lot and Block 29 / 14
- Assessor Parcel Number 07-11-31-7001-00140-0290
Map
Home Values in the Area
Average Home Value in this Area
Tax History
| Year | Tax Paid | Tax Assessment Tax Assessment Total Assessment is a certain percentage of the fair market value that is determined by local assessors to be the total taxable value of land and additions on the property. | Land | Improvement |
|---|---|---|---|---|
| 2024 | $974 | $98,117 | -- | -- |
| 2023 | $974 | $95,260 | $0 | $0 |
| 2022 | $947 | $92,485 | $0 | $0 |
| 2021 | $921 | $89,791 | $0 | $0 |
| 2020 | $913 | $88,552 | $0 | $0 |
| 2019 | $875 | $85,996 | $0 | $0 |
| 2018 | $861 | $84,393 | $0 | $0 |
| 2017 | $832 | $82,657 | $0 | $0 |
| 2016 | $805 | $80,957 | $0 | $0 |
| 2015 | $806 | $80,394 | $0 | $0 |
| 2014 | $806 | $79,756 | $0 | $0 |
Property History
| Date | Event | Price | List to Sale | Price per Sq Ft | Prior Sale |
|---|---|---|---|---|---|
| 10/16/2025 10/16/25 | Price Changed | $269,900 | -1.9% | $153 / Sq Ft | |
| 10/03/2025 10/03/25 | Price Changed | $275,000 | -1.8% | $155 / Sq Ft | |
| 09/16/2025 09/16/25 | Price Changed | $279,900 | -3.5% | $158 / Sq Ft | |
| 09/01/2025 09/01/25 | For Sale | $290,000 | -1.7% | $164 / Sq Ft | |
| 08/01/2025 08/01/25 | Sold | $295,000 | +9.3% | $164 / Sq Ft | View Prior Sale |
| 06/26/2025 06/26/25 | For Sale | $270,000 | -- | $150 / Sq Ft | |
| 06/23/2025 06/23/25 | Pending | -- | -- | -- |
Purchase History
| Date | Type | Sale Price | Title Company |
|---|---|---|---|
| Warranty Deed | $295,000 | Homeward Title | |
| Warranty Deed | $100,000 | None Available | |
| Personal Reps Deed | $77,500 | -- | |
| Personal Reps Deed | $77,500 | -- |
Mortgage History
| Date | Status | Loan Amount | Loan Type |
|---|---|---|---|
| Open | $224,000 | Construction | |
| Previous Owner | $100,000 | New Conventional | |
| Previous Owner | $58,125 | No Value Available |
Source: Stellar MLS
MLS Number: O6340329
APN: 07-11-31-7001-00140-0290
- 26 Fillmore Ln
- 61 Flamingo Dr
- 39 Fischer Ln
- 129 Fort Caroline Ln
- 33 Fischer Ln
- 57 Fordham Ln
- 39 Kings Colony Ct
- 22 Kings Colony Ct
- 12 Ferris Ln
- 35 Federal Ln
- 41 Fountain Gate Ln
- 102 Foxhall Ln
- 47 Farragut Dr
- 18 Fordham Ln
- 10 Fortress Place
- 16 Farmbrook Ln
- 74 Fort Caroline Ln
- 30 Fortress Place
- 44 Boulder Rock Dr
- 15 Felter Ln
- 124 Foster Ln
- 120 Foster Ln
- 33 Fernwood Ln
- 32 Fountain Gate Ln
- 46 Bolling Ln
- 31 Folson Ln
- 5 Bowie Place
- 6 Summer Terrace Unit 6
- 61 Beckner Ln
- 94 Belvedere Ln
- 9 Campbell Ct
- 44 Clubhouse Dr Unit 105
- 308 Palm Coast Pkwy NE Unit 203
- 20 Bennett Ln
- 49 Christopher Ct
- 83 Pepperdine Dr
- 4 Cherry Ct
- 10 Peyton Place
- 22 Clark Ln
- 61 Farmsworth Dr

