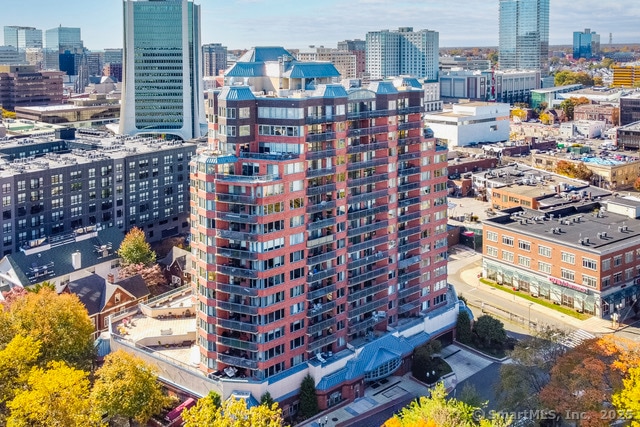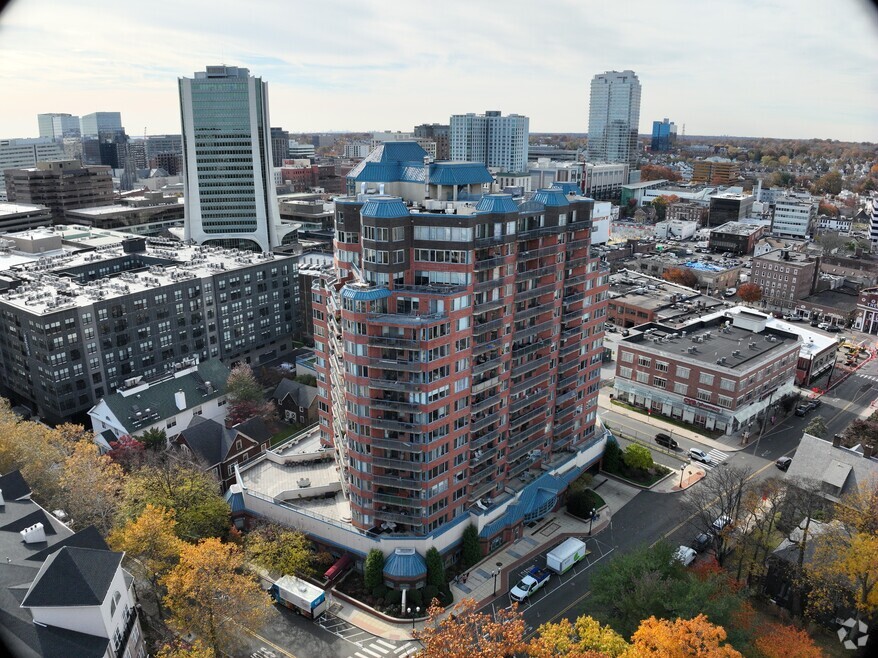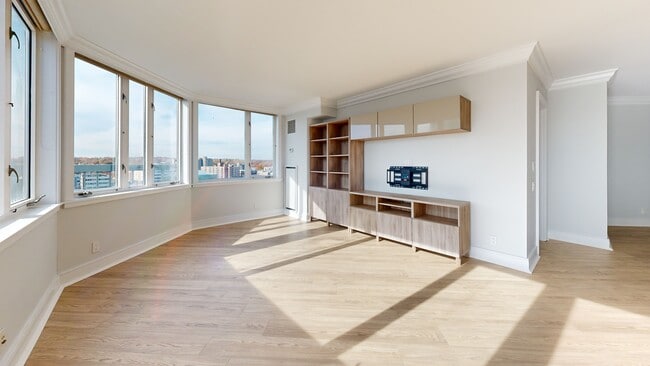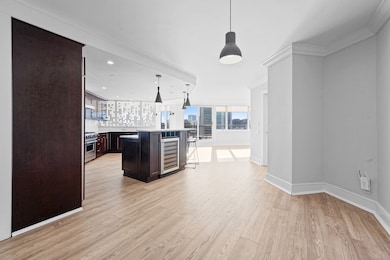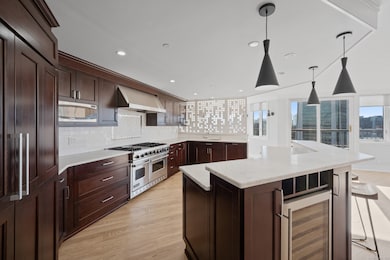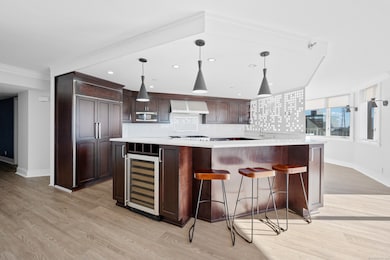
The Classic 25 Forest St Unit 14G Stamford, CT 06901
Downtown Stamford NeighborhoodHighlights
- Penthouse
- Waterfront
- Clubhouse
- In Ground Pool
- Viking Appliances
- Property is near public transit
About This Home
Experience elevated city living in this exquisite penthouse at The Classic, one of Stamford's most sought-after addresses. Spanning 2,113 square feet, this residence is bathed in natural light from sunrise to sunset and offers breathtaking city views from every angle. Savor spectacular sunsets from any of the three spacious private balconies. Perfectly situated in the heart of downtown Stamford, this pet-friendly building offers premier amenities including a private dog park, 24/7 concierge, shuttle to the train, glass-enclosed rooftop pool, fitness center, BBQ and picnic area, and a resident club room. Inside, the open-concept floor plan highlights floor-to-ceiling windows framing panoramic views, a designer kitchen with Carrera marble countertops, and professional-grade Viking and Sub-Zero appliances with bar seating. Rent includes gas, water, sewer, two deeded parking spaces, and full access to all building amenities. Just steps from shops, restaurants, theaters, parks, and the beach, this penthouse defines luxury and convenience-city living at its finest.
Listing Agent
Keller Williams Prestige Prop. Brokerage Phone: (203) 258-3175 License #RES.0795407 Listed on: 11/10/2025

Condo Details
Home Type
- Condominium
Est. Annual Taxes
- $16,050
Year Built
- Built in 1990
Parking
- 2 Car Garage
Home Design
- Penthouse
- Masonry Siding
Interior Spaces
- 2,113 Sq Ft Home
- Water Views
Kitchen
- Gas Range
- Range Hood
- Dishwasher
- Wine Cooler
- Viking Appliances
Bedrooms and Bathrooms
- 3 Bedrooms
- 3 Full Bathrooms
Laundry
- Laundry on main level
- Dryer
- Washer
Location
- Property is near public transit
- Property is near shops
Utilities
- Central Air
- Tankless Water Heater
Additional Features
- In Ground Pool
- Waterfront
Listing and Financial Details
- Assessor Parcel Number 2523507
Community Details
Overview
- Association fees include front desk receptionist, grounds maintenance, trash pickup, snow removal, hot water, water, sewer, property management, pool service
- 144 Units
- High-Rise Condominium
Amenities
- Shuttle To Campus
- Public Transportation
- Elevator
Recreation
- Exercise Course
- Community Pool
Pet Policy
- No Pets Allowed
3D Interior and Exterior Tours
Floorplan
Map
About The Classic
About the Listing Agent

Adam Wagner has been working as a full-time Realtor for 10 years. During this time, he has helped over 350 clients achieve their real estate goals and he currently ranks as a top agent in Lower Fairfield County. Adam works with many sellers educating them on current market conditions as well as the entire sales process in order to set them up for success. His up-to-date knowledge matched with a leading-edge 30-day action plan ensures that he will find you the most qualified buyer for your home,
Adam's Other Listings
Source: SmartMLS
MLS Number: 24137698
APN: STAM-000004-000000-003955-000014G
- 25 Forest St Unit 11M
- 25 Forest St Unit 8C
- 127 Greyrock Place Unit 1112
- 444 Bedford St Unit 2B
- 140 Grove St Unit 5F
- 99 Prospect St Unit 3K
- 18 Highland Rd
- 700 Summer St
- 700 Summer St Unit 4L
- 45 Pleasant St
- 109 Highland Rd
- 300 Broad St Unit 902
- 143 Hoyt St Unit 1A
- 143 Hoyt St Unit 3B
- 143 Hoyt St Unit 1F
- 71 Lindale St
- 77 Lindale St
- 22 Glenbrook Rd Unit 414
- 1 Broad St Unit 19E
- 1 Broad St Unit 17C
- 25 Forest St Unit 7B
- 150 Broad St
- 52 Forest St Unit 1606
- 79 Prospect St Unit 211
- 444 Bedford St Unit 1
- 200 Broad St
- 65-77 Prospect St
- 75 Prospect St
- 82 Forest St Unit A2
- 499 Bedford St Unit 343
- 499 Bedford St Unit 419
- 114 Grove St Unit 2
- 127 Greyrock Plaza Unit 902
- 444 Bedford St Unit 7E Bedford Towers
- 127 Greyrock Place Unit 810
- 127 Greyrock Place Unit 1409
- 444 Bedford St Unit 2H
- 444 Bedford St Unit 5R
- 444 Bedford St Unit 4R
- 101 Grove St Unit 24
