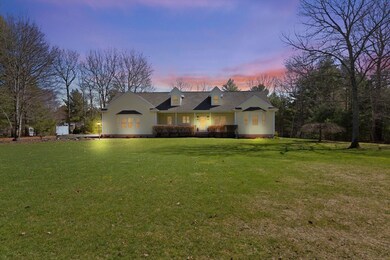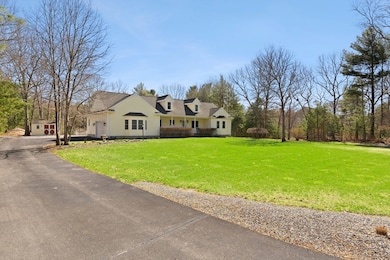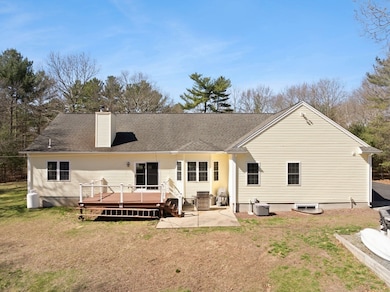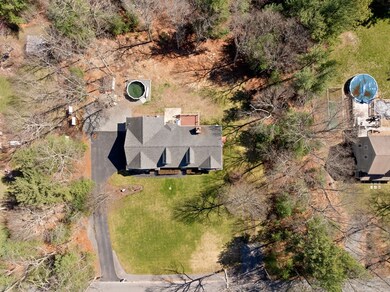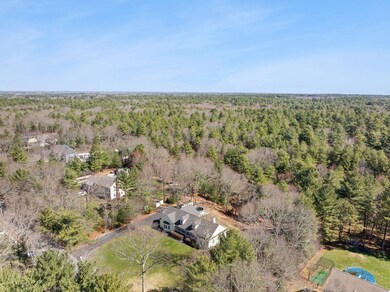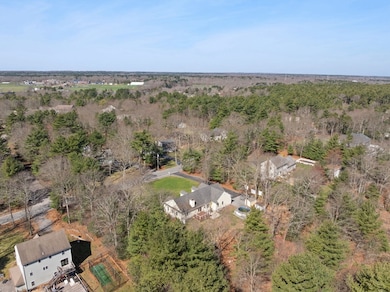25 Forrest St Berkley, MA 02779
Estimated payment $4,795/month
Highlights
- Golf Course Community
- Above Ground Pool
- Covered Deck
- Community Stables
- Open Floorplan
- Vaulted Ceiling
About This Home
Welcome to this stunning four-bedroom, 3 &1/2-bath executive ranch home, where spaciousness meets intimacy. Nestled in a serene country setting, this well-maintained property boasts a large covered front porch, beautiful grounds and ample off-street parking. Step inside to discover a beautifully appointed en suite featuring a walk-in closet and a luxurious soaking tub. The downstairs retreat offers a versatile space, including a fourth bedroom with its own full bath, and a large living area with another half bath, perfect for relaxation or entertainment. The upgraded kitchen, complete with an island peninsula, flows seamlessly into the dining area, making it ideal for gatherings. Experience the grandeur of the living room with its vaulted ceilings and cozy corner gas fireplace, creating a warm and inviting atmosphere. The rear of the home allows you to enjoy the spacious deck and the pool in complete privacy. Experience the perfect blend of comfort and elegance in this remarkable home!
Home Details
Home Type
- Single Family
Est. Annual Taxes
- $8,313
Year Built
- Built in 2002
Lot Details
- 1.53 Acre Lot
- Near Conservation Area
- Gentle Sloping Lot
- Sprinkler System
- Property is zoned R1
Parking
- 2 Car Attached Garage
- Garage Door Opener
- Driveway
- Open Parking
- Off-Street Parking
Home Design
- Ranch Style House
- Frame Construction
- Shingle Roof
- Radon Mitigation System
- Concrete Perimeter Foundation
Interior Spaces
- Open Floorplan
- Vaulted Ceiling
- Ceiling Fan
- Skylights
- Recessed Lighting
- Decorative Lighting
- Light Fixtures
- Insulated Windows
- Window Screens
- Sliding Doors
- Insulated Doors
- Living Room with Fireplace
- Home Security System
Kitchen
- Range
- Microwave
- Dishwasher
- Kitchen Island
- Upgraded Countertops
Flooring
- Wood
- Wall to Wall Carpet
- Ceramic Tile
- Vinyl
Bedrooms and Bathrooms
- 4 Bedrooms
- Walk-In Closet
- Dual Vanity Sinks in Primary Bathroom
- Soaking Tub
- Bathtub with Shower
- Bathtub Includes Tile Surround
- Separate Shower
- Linen Closet In Bathroom
Laundry
- Laundry on main level
- Washer and Electric Dryer Hookup
Finished Basement
- Basement Fills Entire Space Under The House
- Interior and Exterior Basement Entry
- Block Basement Construction
Outdoor Features
- Above Ground Pool
- Bulkhead
- Covered Deck
- Covered Patio or Porch
- Separate Outdoor Workshop
- Outdoor Storage
- Rain Gutters
Utilities
- Central Air
- 2 Cooling Zones
- 4 Heating Zones
- Heating System Uses Oil
- Baseboard Heating
- 200+ Amp Service
- Private Water Source
- Electric Water Heater
- Private Sewer
Additional Features
- Energy-Efficient Thermostat
- Property is near schools
Listing and Financial Details
- Assessor Parcel Number M:004.0 B:0073 L:0009.0,4233744
Community Details
Overview
- No Home Owners Association
Recreation
- Golf Course Community
- Community Stables
Map
Home Values in the Area
Average Home Value in this Area
Tax History
| Year | Tax Paid | Tax Assessment Tax Assessment Total Assessment is a certain percentage of the fair market value that is determined by local assessors to be the total taxable value of land and additions on the property. | Land | Improvement |
|---|---|---|---|---|
| 2025 | $83 | $692,200 | $159,000 | $533,200 |
| 2024 | $8,816 | $708,100 | $137,000 | $571,100 |
| 2023 | $8,323 | $629,600 | $137,000 | $492,600 |
| 2022 | $8,180 | $594,900 | $119,200 | $475,700 |
| 2021 | $7,059 | $494,300 | $113,500 | $380,800 |
| 2020 | $6,966 | $479,400 | $100,400 | $379,000 |
| 2019 | $6,736 | $460,100 | $100,400 | $359,700 |
| 2018 | $6,158 | $439,200 | $96,600 | $342,600 |
| 2017 | $5,843 | $408,600 | $108,200 | $300,400 |
| 2016 | $5,595 | $377,000 | $108,200 | $268,800 |
| 2015 | $5,247 | $377,200 | $108,200 | $269,000 |
| 2014 | $4,987 | $389,300 | $117,400 | $271,900 |
Property History
| Date | Event | Price | List to Sale | Price per Sq Ft | Prior Sale |
|---|---|---|---|---|---|
| 10/04/2025 10/04/25 | Pending | -- | -- | -- | |
| 09/01/2025 09/01/25 | For Sale | $779,900 | 0.0% | $234 / Sq Ft | |
| 08/11/2025 08/11/25 | Pending | -- | -- | -- | |
| 07/22/2025 07/22/25 | Price Changed | $779,900 | 0.0% | $234 / Sq Ft | |
| 07/22/2025 07/22/25 | For Sale | $779,900 | +2.6% | $234 / Sq Ft | |
| 06/10/2025 06/10/25 | Pending | -- | -- | -- | |
| 06/02/2025 06/02/25 | For Sale | $759,900 | +52.0% | $228 / Sq Ft | |
| 09/15/2020 09/15/20 | Sold | $500,000 | -2.0% | $272 / Sq Ft | View Prior Sale |
| 06/10/2020 06/10/20 | Pending | -- | -- | -- | |
| 06/03/2020 06/03/20 | For Sale | $510,000 | -- | $278 / Sq Ft |
Purchase History
| Date | Type | Sale Price | Title Company |
|---|---|---|---|
| Not Resolvable | $500,000 | None Available |
Mortgage History
| Date | Status | Loan Amount | Loan Type |
|---|---|---|---|
| Open | $250,000 | New Conventional |
Source: MLS Property Information Network (MLS PIN)
MLS Number: 73383705
APN: BERK-000040-000073-000090

