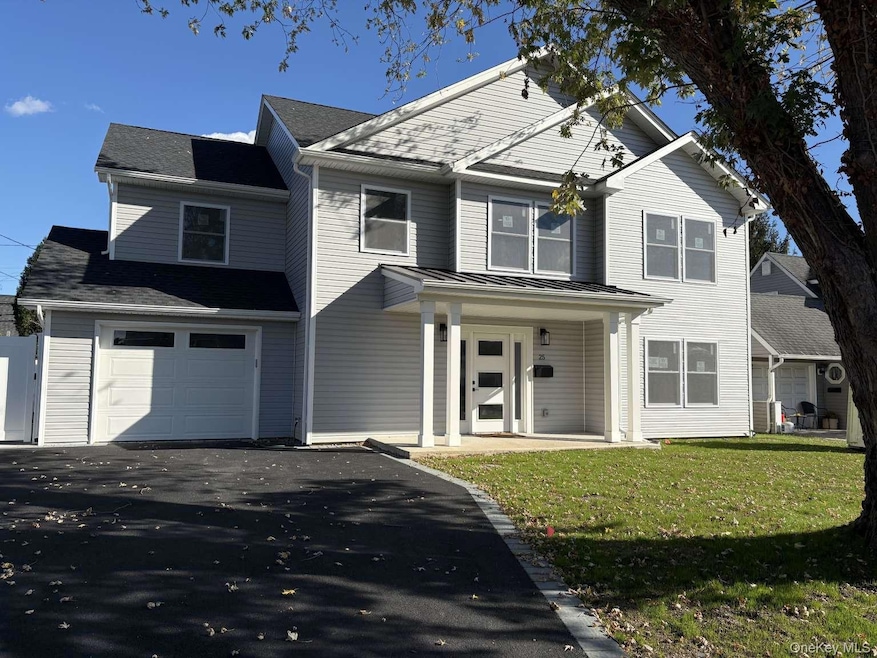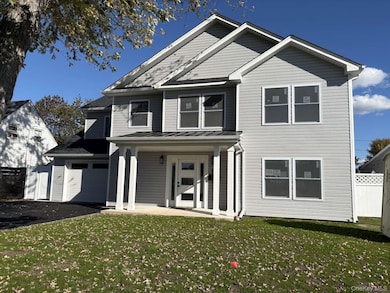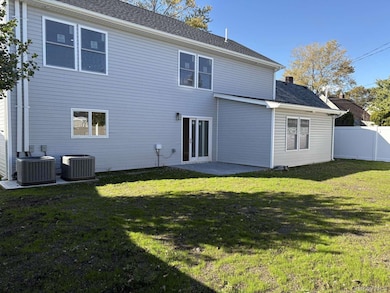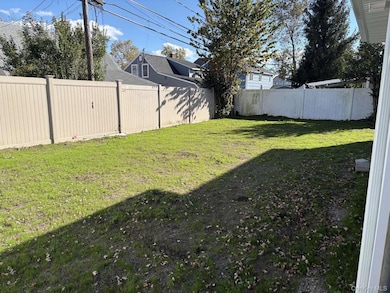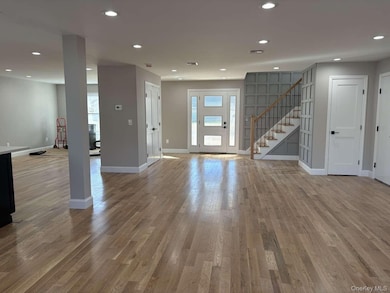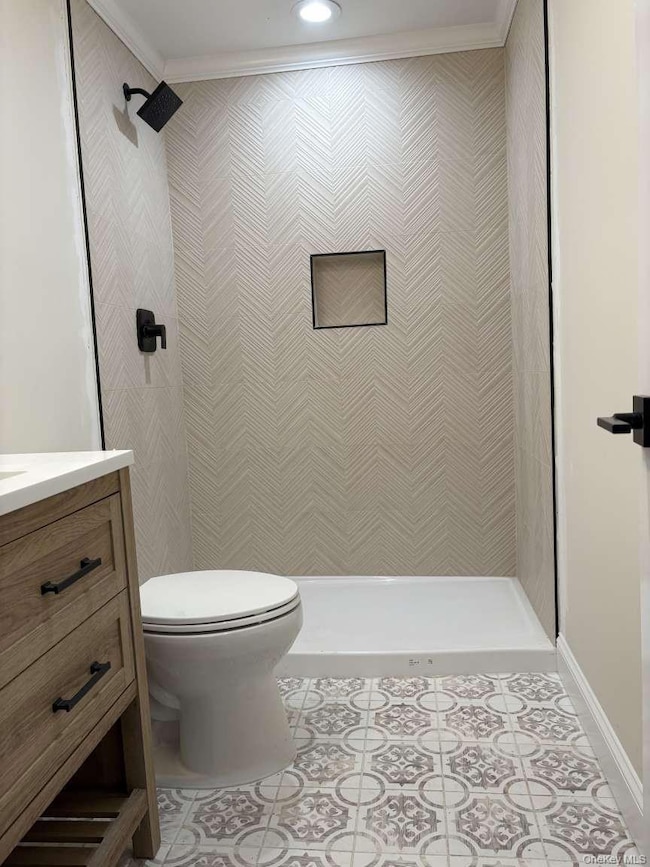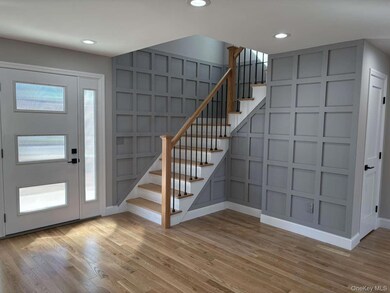25 Furrow Ln Levittown, NY 11756
Estimated payment $7,835/month
Highlights
- Open Floorplan
- Colonial Architecture
- Wood Flooring
- Summit Lane School Rated A
- Cathedral Ceiling
- Main Floor Bedroom
About This Home
THIS IS IT!!!! Nothing else on the market like it. Brand new 3200 sq. ft. center hall colonial built with meticulous attention to detail. Walk through the front door into a massive 30ft. x 34ft. kitchen great room designed with a modern open concept. Great space for entertaining . A large gourmet kitchen with stainless steel appliances, farm sink, 5 burner gas stove, quartz countertops, and a large center island. The house features five spacious bedrooms and three beautifully appointed full bathrooms. A large primary bedroom with five piece en-suite bathroom and enormous walk in closet. Top of the line gas boiler with hot water on demand. Wood floors throughout . Two zone central air conditioning and two zone hydronic heat. 200 Amp electric service. In ground sprinkler system. This one will not last. See it today.
Listing Agent
RealMart Realty LLC Brokerage Phone: 888-362-6543 License #10491203908 Listed on: 10/20/2025
Home Details
Home Type
- Single Family
Est. Annual Taxes
- $13,130
Year Built
- Built in 1950
Lot Details
- 6,000 Sq Ft Lot
- Vinyl Fence
- Back Yard Fenced
Parking
- 1 Car Attached Garage
Home Design
- Colonial Architecture
- Frame Construction
- Blown Fiberglass Insulation
- Batts Insulation
Interior Spaces
- 3,200 Sq Ft Home
- Open Floorplan
- Crown Molding
- Cathedral Ceiling
- ENERGY STAR Qualified Doors
- Entrance Foyer
- Formal Dining Room
- Wood Flooring
- Smart Thermostat
Kitchen
- Microwave
- Dishwasher
- Stainless Steel Appliances
- ENERGY STAR Qualified Appliances
- Kitchen Island
- Farmhouse Sink
Bedrooms and Bathrooms
- 5 Bedrooms
- Main Floor Bedroom
- En-Suite Primary Bedroom
- Walk-In Closet
- Bathroom on Main Level
- 3 Full Bathrooms
- Double Vanity
- Low Flow Plumbing Fixtures
- Soaking Tub
Laundry
- Laundry Room
- Washer and Dryer Hookup
Eco-Friendly Details
- Energy-Efficient Exposure or Shade
- ENERGY STAR Qualified Equipment for Heating
Outdoor Features
- Rain Gutters
- Private Mailbox
Schools
- Summit Lane Elementary School
- Wisdom Lane Middle School
- Division Avenue Senior High School
Utilities
- Central Air
- ENERGY STAR Qualified Air Conditioning
- Ducts Professionally Air-Sealed
- Vented Exhaust Fan
- Hot Water Heating System
- Natural Gas Connected
- Gas Water Heater
Listing and Financial Details
- Assessor Parcel Number 2089-45-222-00-0026-0
Map
Home Values in the Area
Average Home Value in this Area
Tax History
| Year | Tax Paid | Tax Assessment Tax Assessment Total Assessment is a certain percentage of the fair market value that is determined by local assessors to be the total taxable value of land and additions on the property. | Land | Improvement |
|---|---|---|---|---|
| 2025 | $8,035 | $375 | $201 | $174 |
| 2024 | $2,758 | $375 | $201 | $174 |
| 2023 | $6,212 | $382 | $205 | $177 |
| 2022 | $6,212 | $382 | $205 | $177 |
| 2021 | $6,982 | $392 | $210 | $182 |
| 2020 | $5,329 | $426 | $425 | $1 |
| 2019 | $2,302 | $456 | $455 | $1 |
| 2018 | $2,620 | $487 | $0 | $0 |
| 2017 | $2,916 | $517 | $476 | $41 |
| 2016 | $5,409 | $547 | $379 | $168 |
| 2015 | $2,443 | $578 | $401 | $177 |
| 2014 | $2,443 | $578 | $401 | $177 |
| 2013 | $2,811 | $727 | $504 | $223 |
Property History
| Date | Event | Price | List to Sale | Price per Sq Ft | Prior Sale |
|---|---|---|---|---|---|
| 10/20/2025 10/20/25 | For Sale | $1,279,000 | +109.7% | $400 / Sq Ft | |
| 03/26/2025 03/26/25 | Sold | $610,000 | -2.4% | $438 / Sq Ft | View Prior Sale |
| 01/07/2025 01/07/25 | Pending | -- | -- | -- | |
| 12/04/2024 12/04/24 | For Sale | $625,000 | -- | $448 / Sq Ft |
Purchase History
| Date | Type | Sale Price | Title Company |
|---|---|---|---|
| Bargain Sale Deed | $610,000 | Chicago Title Insurance Co | |
| Bargain Sale Deed | $610,000 | Chicago Title Insurance Co | |
| Bargain Sale Deed | $610,000 | Chicago Title Insurance Co | |
| Interfamily Deed Transfer | -- | None Available | |
| Interfamily Deed Transfer | -- | None Available | |
| Interfamily Deed Transfer | -- | None Available |
Source: OneKey® MLS
MLS Number: 926483
APN: 2089-45-222-00-0026-0
- 86 Shepherd Ln
- 33 Robin Ln
- 27 Gleaner Ln
- 2 Butler Ln
- 110 Parkside Dr N
- 49 D Old Oak Ln Unit 49C
- 81 Bowling Ln
- 77 Universe Dr
- 12 Woodcock Ln
- 29 Pintail Ln
- 154 Kingfisher Rd
- 42 Longfellow Ave Unit 42-24
- 34 Longfellow Ave Unit 3407
- 12 Elves Ln
- 129 Spring Ln
- 22 Moore Dr
- 152 Harrison Ave
- 24 Woodbine Dr S
- 31 Irving St
- 200 Hicksville Rd
